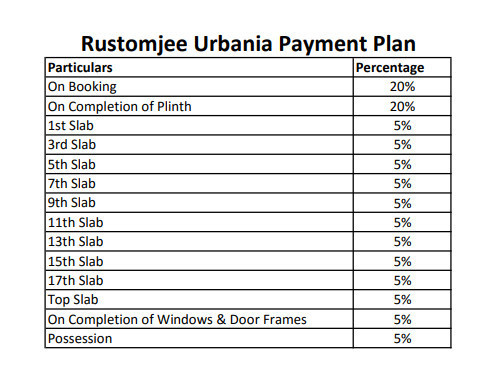
40 Photos
PROJECT RERA ID : .
Rustomjee Urbania

₹ 1.43 Cr - ₹ 2.70 Cr
Builder Price
See inclusions
2, 3 BHK
Apartment
831 - 1,570 sq ft
Builtup area
Project Location
Thane West, Mumbai
Overview
- Nov'17Possession Start Date
- CompletedStatus
- 127 AcresTotal Area
- 1360Total Launched apartments
- Dec'09Launch Date
- New and ResaleAvailability
Salient Features
- IGBC Gold Certification
- Thane Station 10 Mins
- EuroKids Preschool Majiwada 3 Mins
- Suleman Mulla Hospital 7 Mins
More about Rustomjee Urbania
Rustomjee Urbania is a township located at Eastern Highway, Majiwada, Thane West, Mumbai.The township comprises of two types of wings, Astraea and Athena with 20 and 27-storey buildings respectively. Rustomjee Urbania offers various hospitals, restaurants, banks, ATMs, petrol pumps, and office complexes in its vicinity. Thane West is among well-developed localities in Mumbai. Easily accessible via road and railway, Thane West is home to many reputed schools including D.A.V. Public School and Eur...read more
Approved for Home loans from following banks
![HDFC (5244) HDFC (5244)]()
![Axis Bank Axis Bank]()
![PNB Housing PNB Housing]()
![Indiabulls Indiabulls]()
![Citibank Citibank]()
![DHFL DHFL]()
![L&T Housing (DSA_LOSOT) L&T Housing (DSA_LOSOT)]()
![IIFL IIFL]()
- + 3 more banksshow less
Rustomjee Urbania Floor Plans
- 2 BHK
- 3 BHK
| Floor Plan | Area | Builder Price | |
|---|---|---|---|
831 sq ft (2BHK+2T) | ₹ 1.43 Cr | Enquire Now | |
952 sq ft (2BHK+2T) | ₹ 1.64 Cr | Enquire Now | |
963 sq ft (2BHK+2T) | ₹ 1.65 Cr | Enquire Now | |
1011 sq ft (2BHK+2T) | ₹ 1.74 Cr | Enquire Now | |
 | 1015 sq ft (2BHK+2T) | ₹ 1.74 Cr | Enquire Now |
 | 1065 sq ft (2BHK+2T) | ₹ 1.83 Cr | Enquire Now |
 | 1102 sq ft (2BHK+2T) | ₹ 1.89 Cr | Enquire Now |
1135 sq ft (2BHK+2T) | ₹ 1.95 Cr | Enquire Now | |
1170 sq ft (2BHK+2T) | ₹ 2.01 Cr | Enquire Now | |
1209 sq ft (2BHK+2T) | ₹ 2.08 Cr | Enquire Now |
7 more size(s)less size(s)
Report Error
Rustomjee Urbania Amenities
- Gymnasium
- Children's play area
- Jogging Track
- Full Power Backup
- Lift(s)
- Rain Water Harvesting
- Club House
- Swimming Pool
Rustomjee Urbania Specifications
Doors
Internal:
Laminated Flush Door
Main:
Teak Wood Frame
Flooring
Balcony:
Anti Skid Tiles
Toilets:
Anti Skid Tiles
Master Bedroom:
Virtified Tiles/Laminated Wooden Flooring
Other Bedroom:
Virtified Tiles for Bedroom
Living/Dining:
Vitrified Tiles
Kitchen:
Vitrified Tiles
Gallery
Rustomjee UrbaniaElevation
Rustomjee UrbaniaVideos
Rustomjee UrbaniaAmenities
Rustomjee UrbaniaFloor Plans
Rustomjee UrbaniaNeighbourhood
Rustomjee UrbaniaOthers
Home Loan & EMI Calculator
Select a unit
Loan Amount( ₹ )
Loan Tenure(in Yrs)
Interest Rate (p.a.)
Monthly EMI: ₹ 0
Apply Homeloan
Payment Plans


Contact NRI Helpdesk on
Whatsapp(Chat Only)
Whatsapp(Chat Only)
+91-96939-69347

Contact Helpdesk on
Whatsapp(Chat Only)
Whatsapp(Chat Only)
+91-96939-69347
About Rustomjee Constructions

- 30
Years of Experience - 121
Total Projects - 35
Ongoing Projects - RERA ID
Rustomjee has successfully managed to carve a niche for itself in the contemporary real estate market in India. The company has specialized in the construction of residential units and commercial centres and is known for its strict delivery schedules and quality standards. At Rustomjee, quality is never compromised by prices and other aspects. Additionally, the company also believes in incorporating customer opinions into business decisions in addition to laying high emphasis on teamwork. Custom... read more
Similar Projects
- PT ASSIST
![Images for Elevation of Rustomjee Urbania Athena Images for Elevation of Rustomjee Urbania Athena]() Rustomjee Urbania Athenaby Rustomjee ConstructionsThane West, MumbaiPrice on request
Rustomjee Urbania Athenaby Rustomjee ConstructionsThane West, MumbaiPrice on request - PT ASSIST
![Images for Elevation of Rustomjee Urbania Acura Images for Elevation of Rustomjee Urbania Acura]() Rustomjee Urbania Acuraby Rustomjee ConstructionsThane West, MumbaiPrice on request
Rustomjee Urbania Acuraby Rustomjee ConstructionsThane West, MumbaiPrice on request - PT ASSIST
![Images for Elevation of Rustomjee Urbania Azziano Wing D Images for Elevation of Rustomjee Urbania Azziano Wing D]() Rustomjee Azziano Wing Dby Rustomjee ConstructionsThane West, MumbaiPrice on request
Rustomjee Azziano Wing Dby Rustomjee ConstructionsThane West, MumbaiPrice on request - PT ASSIST
![urbania-azziano Elevation urbania-azziano Elevation]() Rustomjee Urbania Azzianoby Rustomjee ConstructionsThane West, Mumbai₹ 1.78 Cr - ₹ 2.88 Cr
Rustomjee Urbania Azzianoby Rustomjee ConstructionsThane West, Mumbai₹ 1.78 Cr - ₹ 2.88 Cr - PT ASSIST
![Images for Elevation of Rustomjee Urbania Azziano Wing K Images for Elevation of Rustomjee Urbania Azziano Wing K]() Rustomjee Urbania Azziano Wing Kby Rustomjee ConstructionsThane West, MumbaiPrice on request
Rustomjee Urbania Azziano Wing Kby Rustomjee ConstructionsThane West, MumbaiPrice on request
Discuss about Rustomjee Urbania
comment
Disclaimer
PropTiger.com is not marketing this real estate project (“Project”) and is not acting on behalf of the developer of this Project. The Project has been displayed for information purposes only. The information displayed here is not provided by the developer and hence shall not be construed as an offer for sale or an advertisement for sale by PropTiger.com or by the developer.
The information and data published herein with respect to this Project are collected from publicly available sources. PropTiger.com does not validate or confirm the veracity of the information or guarantee its authenticity or the compliance of the Project with applicable law in particular the Real Estate (Regulation and Development) Act, 2016 (“Act”). Read Disclaimer
The information and data published herein with respect to this Project are collected from publicly available sources. PropTiger.com does not validate or confirm the veracity of the information or guarantee its authenticity or the compliance of the Project with applicable law in particular the Real Estate (Regulation and Development) Act, 2016 (“Act”). Read Disclaimer










































