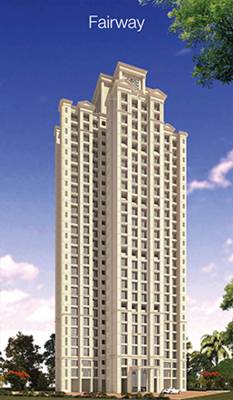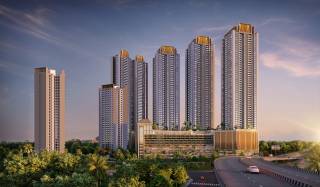
Satya Shree Satya Shankar Residency
Price on request
Builder Price
2 BHK
Apartment
740 - 1,120 sq ft
Builtup area
Project Location
Thane West, Mumbai
Overview
- May'14Possession Start Date
- CompletedStatus
- 180Total Launched apartments
- Aug'10Launch Date
- ResaleAvailability
Salient Features
- 3 open side properties, luxurious properties
- Peaceful surroundings
- 31km from mumbai airport
- 5min from hiranandani garden,amenities like jogging track, gymnasium
More about Satya Shree Satya Shankar Residency
A magnificent home like this comes with some of the finest facilities. A Grand Entrance Lobby for the perfect entry with high speed Elevators for quick reach to your dream pad. High Tech Security Systems incorporated to make you and family feel more secure. Ample open and closed parking space with designated parking zones for Two and Four wheelers. SHREE SATYA SHANKAR RESIDENCY takes utmost care to live up to your quality expectations.
Approved for Home loans from following banks
![HDFC (5244) HDFC (5244)]()
![Axis Bank Axis Bank]()
![PNB Housing PNB Housing]()
![Indiabulls Indiabulls]()
![Citibank Citibank]()
![DHFL DHFL]()
![L&T Housing (DSA_LOSOT) L&T Housing (DSA_LOSOT)]()
![IIFL IIFL]()
- + 3 more banksshow less
Satya Shree Satya Shankar Residency Floor Plans
- 2 BHK
| Floor Plan | Area | Builder Price |
|---|---|---|
 | 740 sq ft (2BHK+2T) | - |
 | 750 sq ft (2BHK+2T + Study Room) | - |
1115 sq ft (2BHK+3T) | - | |
1120 sq ft (2BHK+3T) | - |
1 more size(s)less size(s)
Report Error
Our Picks
- PriceConfigurationPossession
- Current Project
![Images for Elevation of Satya Realtors Shree Satya Shankar Residency Images for Elevation of Satya Realtors Shree Satya Shankar Residency]() Satya Shree Satya Shankar Residencyby Satya RealtorsThane West, MumbaiData Not Available2 BHK Apartment740 - 1,120 sq ftMay '14
Satya Shree Satya Shankar Residencyby Satya RealtorsThane West, MumbaiData Not Available2 BHK Apartment740 - 1,120 sq ftMay '14 - Recommended
![purva-panorama-tower-c Elevation Elevation]() Purva Panoramaby Puravankara LimitedThane West, Mumbai₹ 1.65 Cr - ₹ 2.65 Cr2,3 BHK Apartment716 - 1,060 sq ftMay '31
Purva Panoramaby Puravankara LimitedThane West, Mumbai₹ 1.65 Cr - ₹ 2.65 Cr2,3 BHK Apartment716 - 1,060 sq ftMay '31 - Recommended
![Images for Elevation of Hiranandani Fairway Images for Elevation of Hiranandani Fairway]() Fairwayby Hiranandani DevelopersThane West, Mumbai₹ 1.65 Cr - ₹ 2.65 Cr1,2 BHK Apartment435 - 560 sq ftMay '22
Fairwayby Hiranandani DevelopersThane West, Mumbai₹ 1.65 Cr - ₹ 2.65 Cr1,2 BHK Apartment435 - 560 sq ftMay '22
Satya Shree Satya Shankar Residency Amenities
- Gymnasium
- Swimming Pool
- Club House
- Lift(S)
- Security to Flat Telephone Communication
- Solar Water heater (save major electricity bills)
- Lift(S)
- Tennis Court
Satya Shree Satya Shankar Residency Specifications
Flooring
Balcony:
Vitrified Tiles
Kitchen:
Vitrified Tiles
Living/Dining:
Vitrified Tiles
Master Bedroom:
Vitrified Tiles
Other Bedroom:
Vitrified Tiles
Toilets:
Vitrified Tiles
Walls
Interior:
Oil Bound Distemper
Gallery
Satya Shree Satya Shankar ResidencyElevation
Satya Shree Satya Shankar ResidencyFloor Plans
Satya Shree Satya Shankar ResidencyNeighbourhood

Contact NRI Helpdesk on
Whatsapp(Chat Only)
Whatsapp(Chat Only)
+91-96939-69347

Contact Helpdesk on
Whatsapp(Chat Only)
Whatsapp(Chat Only)
+91-96939-69347
About Satya Realtors

- 1
Total Projects - 0
Ongoing Projects - RERA ID
Similar Projects
- PT ASSIST
![purva-panorama-tower-c Elevation purva-panorama-tower-c Elevation]() Purva Panoramaby Puravankara LimitedThane West, Mumbai₹ 1.43 Cr - ₹ 2.06 Cr
Purva Panoramaby Puravankara LimitedThane West, Mumbai₹ 1.43 Cr - ₹ 2.06 Cr - PT ASSIST
![Images for Elevation of Hiranandani Fairway Images for Elevation of Hiranandani Fairway]() Hiranandani Fairwayby Hiranandani DevelopersThane West, MumbaiPrice on request
Hiranandani Fairwayby Hiranandani DevelopersThane West, MumbaiPrice on request - PT ASSIST
![Project Image Project Image]() Godrej Tower 1by Godrej PropertiesThane West, Mumbai₹ 1.44 Cr - ₹ 2.12 Cr
Godrej Tower 1by Godrej PropertiesThane West, Mumbai₹ 1.44 Cr - ₹ 2.12 Cr - PT ASSIST
![ten-x-era-raymond-realty-tower-b Elevation ten-x-era-raymond-realty-tower-b Elevation]() TEN X ERA Raymond Realty Tower Bby Raymond LimitedThane West, Mumbai₹ 1.19 Cr - ₹ 1.73 Cr
TEN X ERA Raymond Realty Tower Bby Raymond LimitedThane West, Mumbai₹ 1.19 Cr - ₹ 1.73 Cr - PT ASSIST
![Project Image Project Image]() Parvati Shree Swami Samarth Heightsby Parvati Developers MumbaiThane West, MumbaiPrice on request
Parvati Shree Swami Samarth Heightsby Parvati Developers MumbaiThane West, MumbaiPrice on request
Discuss about Satya Shree Satya Shankar Residency
comment
Disclaimer
PropTiger.com is not marketing this real estate project (“Project”) and is not acting on behalf of the developer of this Project. The Project has been displayed for information purposes only. The information displayed here is not provided by the developer and hence shall not be construed as an offer for sale or an advertisement for sale by PropTiger.com or by the developer.
The information and data published herein with respect to this Project are collected from publicly available sources. PropTiger.com does not validate or confirm the veracity of the information or guarantee its authenticity or the compliance of the Project with applicable law in particular the Real Estate (Regulation and Development) Act, 2016 (“Act”). Read Disclaimer
The information and data published herein with respect to this Project are collected from publicly available sources. PropTiger.com does not validate or confirm the veracity of the information or guarantee its authenticity or the compliance of the Project with applicable law in particular the Real Estate (Regulation and Development) Act, 2016 (“Act”). Read Disclaimer





























