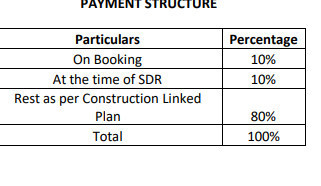- Years of experience41
- Total Projects22
- Ongoing Projects2
An Overview:EV Group is one of the leading real estate companies with a ISO 9001:2008 certification. The company has a pan India presence. With 30 years of experience in the real estate industry, this ISO certified company is engaged in constructing quality projects. The construction portfolio of the company includes residential and hospitality sectors as well as redevelopment of projects. So, far EV Group has completed 27 real estate projects with a total built up area of 2 million sq. ft., whi...
View more



