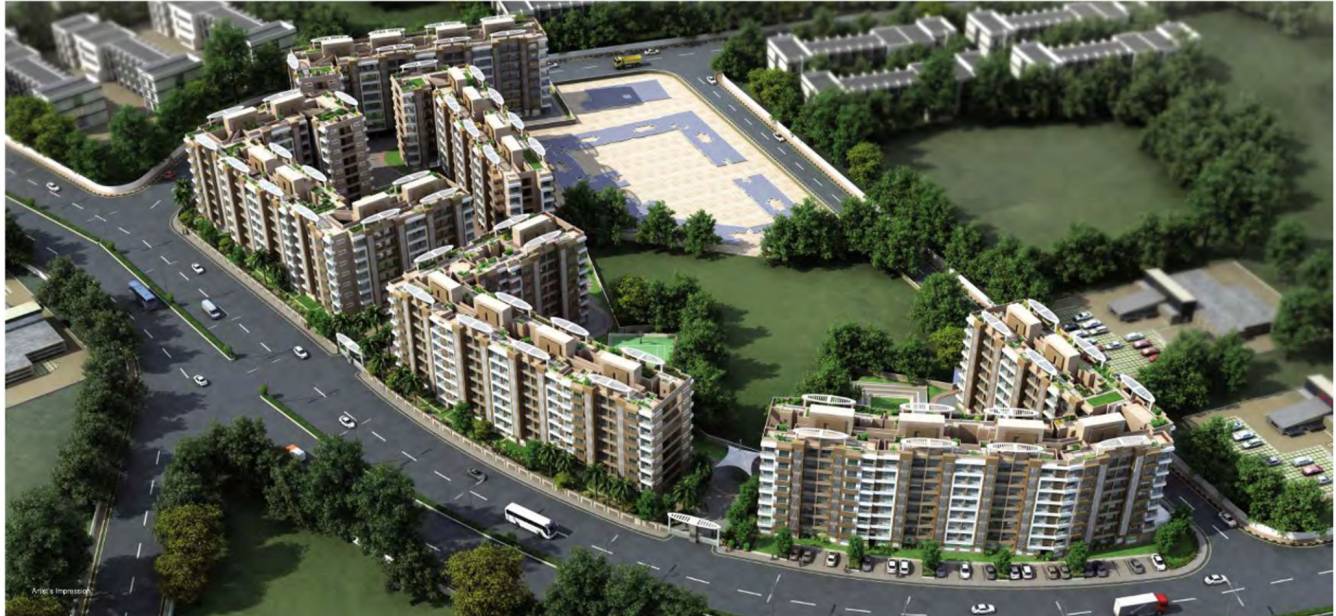
PROJECT RERA ID : P99000007769
504 sq ft 2 BHK 2T Apartment in Veena Developers Dynasty Ph II
Price on request
Project Location
Nala Sopara, Mumbai
Basic Details
Amenities37
Specifications
Property Specifications
- CompletedStatus
- Nov'19Possession Start Date
- 2 AcresTotal Area
- 358Total Launched apartments
- Nov'13Launch Date
- ResaleAvailability
.
Approved for Home loans from following banks
Price & Floorplan
2BHK+2T (504.50 sq ft)
Price On Request

- 2 Bathrooms
- 2 Bedrooms
- 504 sqft
carpet area
property size here is carpet area. Built-up area is now available
Report Error
Gallery
Veena Dynasty Ph IIElevation
Veena Dynasty Ph IIFloor Plans
Veena Dynasty Ph IINeighbourhood
Veena Dynasty Ph IIOthers
Other properties in Veena Developers Dynasty Ph II
- 1 BHK
- 2 BHK

Contact NRI Helpdesk on
Whatsapp(Chat Only)
Whatsapp(Chat Only)
+91-96939-69347

Contact Helpdesk on
Whatsapp(Chat Only)
Whatsapp(Chat Only)
+91-96939-69347
About Veena Developers

- 36
Years of Experience - 41
Total Projects - 7
Ongoing Projects - RERA ID
Established in 1990, Veena Developers is a reputed real estate firm. Construction portfolio of company includes developement commercial, industrial and residential projects in Mumbai. The company has built over 1 million sq. ft. of comprehensive construction in Mahavir Nagar alone. Top Projects till Date: Velocity in Vasai, Mumbai comprising 448 units of 1 and 2 BHK apartments with sizes ranging from 610 sq. ft. to 1,000 sq. ft. Madhur in Vasai, Mumbai offering 2 and 3 BHK apartments. Sahil... read more
Similar Properties
- PT ASSIST
![Project Image Project Image]() Evershine 2BHK+2Tby Evershine BuildersVasai, Mumbai.Price on request
Evershine 2BHK+2Tby Evershine BuildersVasai, Mumbai.Price on request - PT ASSIST
![Project Image Project Image]() Evershine 1BHK+1T (500 sq ft)by Evershine BuildersVasaiPrice on request
Evershine 1BHK+1T (500 sq ft)by Evershine BuildersVasaiPrice on request - PT ASSIST
![Project Image Project Image]() Parshva 1BHK+1Tby Parshva GroupNalasopara, neighbourhood of Thane, Mumbai.Price on request
Parshva 1BHK+1Tby Parshva GroupNalasopara, neighbourhood of Thane, Mumbai.Price on request - PT ASSIST
![Project Image Project Image]() Rashmi 1BHK+1T (545 sq ft)by Rashmi HousingNalasopara EastPrice on request
Rashmi 1BHK+1T (545 sq ft)by Rashmi HousingNalasopara EastPrice on request - PT ASSIST
![Project Image Project Image]() Parshva 1BHK+1T (550 sq ft)by Parshva GroupNalasopara, Mumbai.Price on request
Parshva 1BHK+1T (550 sq ft)by Parshva GroupNalasopara, Mumbai.Price on request
Discuss about Veena Dynasty Ph II
comment
Disclaimer
PropTiger.com is not marketing this real estate project (“Project”) and is not acting on behalf of the developer of this Project. The Project has been displayed for information purposes only. The information displayed here is not provided by the developer and hence shall not be construed as an offer for sale or an advertisement for sale by PropTiger.com or by the developer.
The information and data published herein with respect to this Project are collected from publicly available sources. PropTiger.com does not validate or confirm the veracity of the information or guarantee its authenticity or the compliance of the Project with applicable law in particular the Real Estate (Regulation and Development) Act, 2016 (“Act”). Read Disclaimer
The information and data published herein with respect to this Project are collected from publicly available sources. PropTiger.com does not validate or confirm the veracity of the information or guarantee its authenticity or the compliance of the Project with applicable law in particular the Real Estate (Regulation and Development) Act, 2016 (“Act”). Read Disclaimer




























