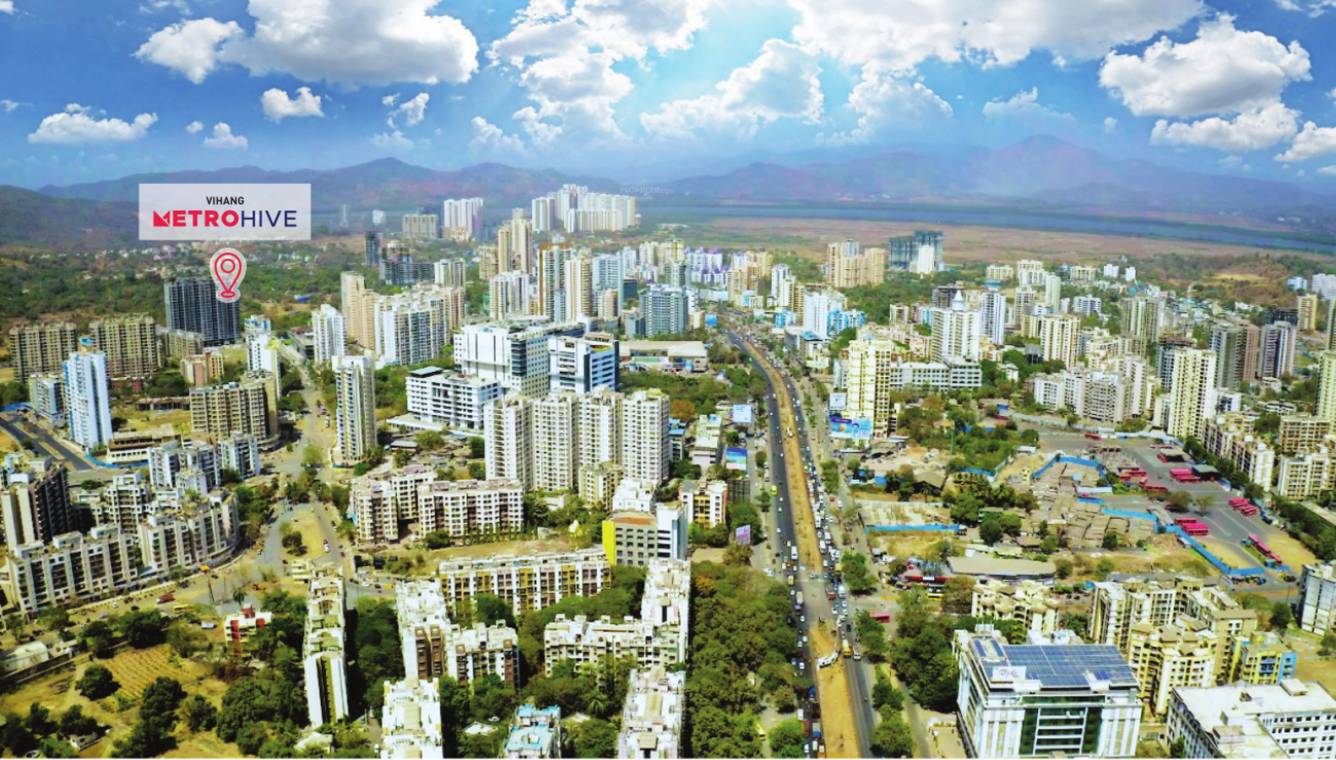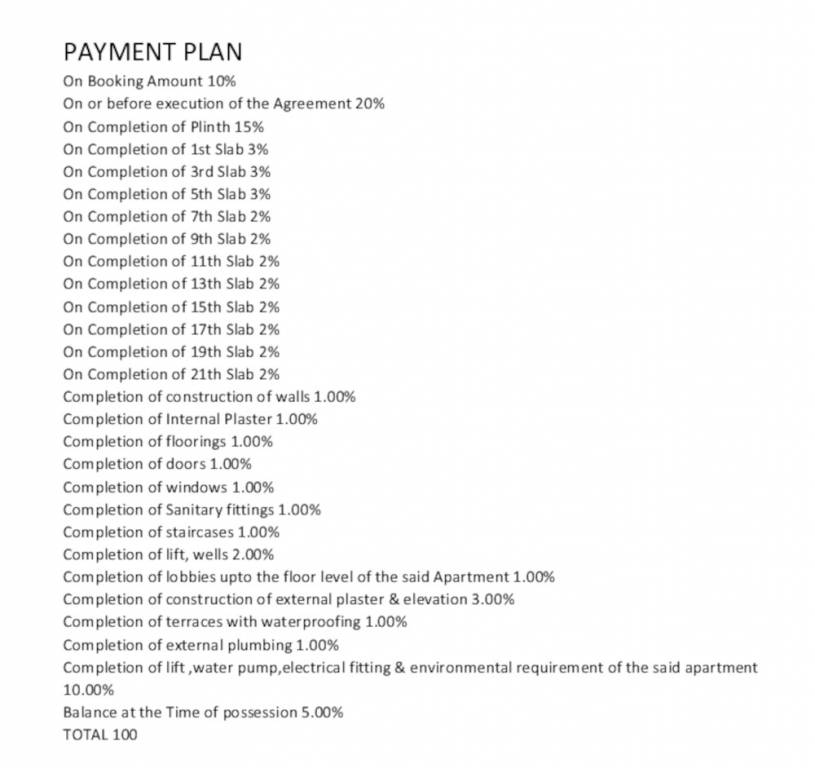
5 Photos
PROJECT RERA ID : P51700020335
412 sq ft 1 BHK 1T Apartment in Vihang Group Metro Hive D 1by Vihang Group
₹ 56.71 L
See inclusions
Project Location
Thane West, Mumbai
Basic Details
Amenities35
Property Specifications
- LaunchStatus
- Dec'25Possession Start Date
- 1 AcresTotal Area
- NewAvailability
Salient Features
- 3 open side properties
- Accessibility to key landmarks
- Stratigically located schools, colleges, recreational, hospitals
Payment Plans

Price & Floorplan
1BHK+1T (411.72 sq ft)
₹ 56.71 L
See Price Inclusions

- 1 Bathroom
- 1 Bedroom
- 412 sqft
carpet area
property size here is carpet area. Built-up area is now available
Report Error
Gallery
Vihang Metro Hive D 1Elevation
Vihang Metro Hive D 1Floor Plans
Vihang Metro Hive D 1Neighbourhood
Vihang Metro Hive D 1Construction Updates
Other properties in Vihang Group Metro Hive D 1
- 1 BHK

Contact NRI Helpdesk on
Whatsapp(Chat Only)
Whatsapp(Chat Only)
+91-96939-69347

Contact Helpdesk on
Whatsapp(Chat Only)
Whatsapp(Chat Only)
+91-96939-69347
About Vihang Group

- 37
Years of Experience - 21
Total Projects - 10
Ongoing Projects - RERA ID
An OverviewVihang Group is a renowned real estate development organisation founded in 1989. Vihang Group is spearheaded by Pratap Sarnaik. The portfolio of property by Vihang Group includes residential and commercial projects, along with hospitality and recreational initiatives. The Group is synonymous with reliability and quality.Unique Selling PointVihang Group offers world-class construction and focuses on quality. It is known for its professionalism, reliability, timely project delivery and ... read more
Similar Properties
- PT ASSIST
![Project Image Project Image]() 1BHK+1T (397 sq ft)by Puraniks BuildersGhodbunder Rd, Opp Euro School, Thane West, Thane₹ 54.15 L
1BHK+1T (397 sq ft)by Puraniks BuildersGhodbunder Rd, Opp Euro School, Thane West, Thane₹ 54.15 L - PT ASSIST
![Project Image Project Image]() 2BHK+2T (502 sq ft)by Puraniks BuildersGhodbunder Rd, Opp Euro School, Thane West, Thane₹ 68.48 L
2BHK+2T (502 sq ft)by Puraniks BuildersGhodbunder Rd, Opp Euro School, Thane West, Thane₹ 68.48 L - PT ASSIST
![Project Image Project Image]() Puraniks 1BHK+1T (385 sq ft)by Puraniks BuildersPlot No.21/9Pt, 22/1Pt, 22/5Pt, 21/11APt, 23/4Pt At Thane Municipal Corporation, Thane West₹ 53.90 L
Puraniks 1BHK+1T (385 sq ft)by Puraniks BuildersPlot No.21/9Pt, 22/1Pt, 22/5Pt, 21/11APt, 23/4Pt At Thane Municipal Corporation, Thane West₹ 53.90 L - PT ASSIST
![Project Image Project Image]() Puraniks 2BHK+2T (572 sq ft)by Puraniks BuildersPlot No.21/9Pt, 22/1Pt, 22/5Pt, 21/11APt, 23/4Pt At Thane Municipal Corporation, Thane West₹ 80.08 L
Puraniks 2BHK+2T (572 sq ft)by Puraniks BuildersPlot No.21/9Pt, 22/1Pt, 22/5Pt, 21/11APt, 23/4Pt At Thane Municipal Corporation, Thane West₹ 80.08 L - PT ASSIST
![Project Image Project Image]() Raunak 1BHK+1T (410.0 sq ft)by Raunak GroupPlot No 67/8B 67/8A 66/5B, Thane (M Corp.), Thane WestPrice on request
Raunak 1BHK+1T (410.0 sq ft)by Raunak GroupPlot No 67/8B 67/8A 66/5B, Thane (M Corp.), Thane WestPrice on request
Discuss about Vihang Metro Hive D 1
comment
Disclaimer
PropTiger.com is not marketing this real estate project (“Project”) and is not acting on behalf of the developer of this Project. The Project has been displayed for information purposes only. The information displayed here is not provided by the developer and hence shall not be construed as an offer for sale or an advertisement for sale by PropTiger.com or by the developer.
The information and data published herein with respect to this Project are collected from publicly available sources. PropTiger.com does not validate or confirm the veracity of the information or guarantee its authenticity or the compliance of the Project with applicable law in particular the Real Estate (Regulation and Development) Act, 2016 (“Act”). Read Disclaimer
The information and data published herein with respect to this Project are collected from publicly available sources. PropTiger.com does not validate or confirm the veracity of the information or guarantee its authenticity or the compliance of the Project with applicable law in particular the Real Estate (Regulation and Development) Act, 2016 (“Act”). Read Disclaimer










