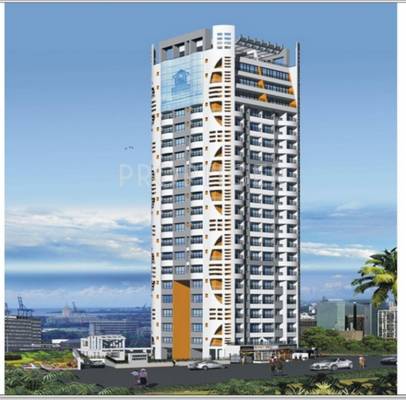


- Possession Start DateJul'13
- StatusCompleted
- Total Launched apartments38
- Launch DateApr'10
- AvailabilityResale
- RERA IDP51900010060, P51900026345
Salient Features
- 2 Mins from Monorail station
- 5 Mins from Wadala station and Five Gardens
- 10 Mins from Eastern free way and Express Highway
More about Sanghvi Heights
Sanghvi Heights is registered on rera with following RERA Ids:- P51900010060(Sanghvi Heights) Sanghvi Group launched a new residential project Sanghvi Heights. Sanghvi Heights not just any other home but a "luxurious high style living concept". Our vision is to inspire the confidence and trust of all those we serve. Sanghvi Heights is the new landmark of Wadala. A building so Modern and Stylish so as to become an icon. The aesthetics of the building is very vibrant and rich in colours - visual i...View more
Project Specifications
- 2 BHK
- 3 BHK
- Children's play area
- Club House
- Intercom
- Closed Car Parking
- Jogging Track
- Lift Available
- 24 X 7 Security
- Gymnasium
- Full_Power_Backup
- Maintenance_Staff
- Car Parking
- Vaastu_Compliant
- CCTV
- 24X7_Water_Supply
- Gated Community
- Indoor Games
- Fire Fighting System
- Internet/Wi-Fi
- Squash Court
- Landscaped Gardens
- Rain Water Harvesting
- Entrance Lobby
- Landscape Garden and Tree Planting
- Water Storage
- Piped Gas Connection
- Flower Garden
- High Speed Elevators
- Reserved Parking
- Fire Sprinklers
- Solid Waste Management And Disposal
Sanghvi Heights Gallery
About Sanghvi Group

- Years of experience41
- Total Projects31
- Ongoing Projects2


























