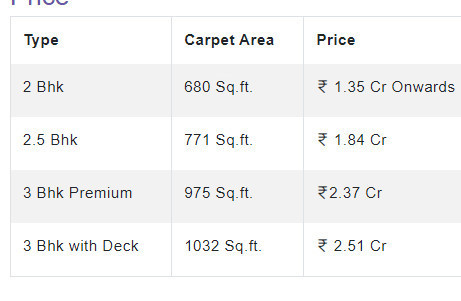
47 Photos
PROJECT RERA ID : P51800019950
670 sq ft 2 BHK 2T Apartment in Wadhwa Residency Atmosphere Phase 2
Price on request
- 3 BHK sq ft
- 3 BHK sq ft
- 3 BHK sq ft
- 3 BHK sq ft
- 3 BHK sq ft
- 3 BHK sq ft
- 2 BHK sq ft
- 2 BHK sq ft
- 2 BHK sq ft
- 2 BHK sq ft
- 2 BHK sq ft₹ 1.82 Cr
- 2 BHK sq ft
- 2 BHK sq ft
- 2 BHK sq ft
- 2 BHK sq ft
- 2 BHK sq ft
- 3 BHK sq ft
- 3 BHK sq ft
- 2 BHK sq ft₹ 2.11 Cr
- 3 BHK sq ft
- 2 BHK sq ft
- 2 BHK sq ft
- 2 BHK sq ft
- 2 BHK sq ft
- 2 BHK sq ft
- 2 BHK sq ft
- 2 BHK sq ft
- 2 BHK sq ft
- 3 BHK sq ft
- 3 BHK sq ft
- 3 BHK sq ft
- 3 BHK sq ft
- 3 BHK sq ft
- 2 BHK sq ft
- 2 BHK sq ft
- 3 BHK sq ft
- 3 BHK sq ft
- 2 BHK sq ft₹ 1.60 Cr
- 2 BHK sq ft
Project Location
Mulund West, Mumbai
Basic Details
Amenities67
Specifications
Property Specifications
- Under ConstructionStatus
- Nov'26Possession Start Date
- 5 AcresTotal Area
- 531Total Launched apartments
- Nov'19Launch Date
- NewAvailability
Salient Features
- The upcoming metro station is just 1.1 km away
- Nahur Railway Station is approx. 350 meters and Mulund Railway Station is approx. 2 kms
- It has 85% of open space.
- LBS Marg is just 1.1 km away
- Banks, hospitals, schools, malls, entertainment in close proximity
After delivering the most iconic landmark of Mulund – Atmosphere 02 in record time, The Wadhwa Group in association with Man Infra and Chandak Group, are all set to launch their second landmark project in the buzzing suburb of Mulund. Atmosphere today boasts of its iconic structure with quality construction and a distinguished lifestyle with 600+ happy families residing here. This landmark is aimed at offering the ‘Best of both worlds’ - Be it work life balance, be it seamless...more
Payment Plans

Price & Floorplan
2BHK+2T (670.27 sq ft)
Price On Request

2D
- 2 Bathrooms
- 2 Bedrooms
- 670 sqft
carpet area
property size here is carpet area. Built-up area is now available
Report Error
Gallery
Wadhwa Atmosphere Phase 2Elevation
Wadhwa Atmosphere Phase 2Videos
Wadhwa Atmosphere Phase 2Amenities
Wadhwa Atmosphere Phase 2Floor Plans
Wadhwa Atmosphere Phase 2Neighbourhood
Wadhwa Atmosphere Phase 2Construction Updates
Wadhwa Atmosphere Phase 2Others
Other properties in Wadhwa Residency Atmosphere Phase 2
- 2 BHK
- 3 BHK

Contact NRI Helpdesk on
Whatsapp(Chat Only)
Whatsapp(Chat Only)
+91-96939-69347

Contact Helpdesk on
Whatsapp(Chat Only)
Whatsapp(Chat Only)
+91-96939-69347
About Wadhwa Residency

- 57
Years of Experience - 72
Total Projects - 36
Ongoing Projects - RERA ID
The Wadhwa Group carries a rich legacy of over half a century built on the trust and belief of our customers and stakeholders. The group is one of Mumbai's leading real estate companies and is currently developing residential, commercial and township projects spread across approximately 1.4 million square meters (15 million square feet). Timely completion of projects coupled with strong planning and design innovation gives the group an edge over its competitors. As an organization, the group is ... read more
Similar Properties
- PT ASSIST
![Project Image Project Image]() Matoshree 4BHK+4T (1,200 sq ft)by Matoshree InfrastructureJeevan Nagar CHS, Opp. Kelkar College, Mithagar Road, Mulund East, MumbaiPrice on request
Matoshree 4BHK+4T (1,200 sq ft)by Matoshree InfrastructureJeevan Nagar CHS, Opp. Kelkar College, Mithagar Road, Mulund East, MumbaiPrice on request - PT ASSIST
![Project Image Project Image]() Matoshree 3BHK+3T (935 sq ft)by Matoshree InfrastructureJeevan Nagar CHS, Opp. Kelkar College, Mithagar Road, Mulund East, MumbaiPrice on request
Matoshree 3BHK+3T (935 sq ft)by Matoshree InfrastructureJeevan Nagar CHS, Opp. Kelkar College, Mithagar Road, Mulund East, MumbaiPrice on request - PT ASSIST
![Project Image Project Image]() S Square 2BHK+2T (771.34 sq ft)by S Square DevelopersCts No 1252, Mulund West, MumbaiPrice on request
S Square 2BHK+2T (771.34 sq ft)by S Square DevelopersCts No 1252, Mulund West, MumbaiPrice on request - PT ASSIST
![Project Image Project Image]() Nirmal 1BHK+2T (639 sq ft)by Nirmal LifestyleLBS Marg, Mulund (West)Price on request
Nirmal 1BHK+2T (639 sq ft)by Nirmal LifestyleLBS Marg, Mulund (West)Price on request - PT ASSIST
![Project Image Project Image]() Yug 2BHK+2Tby YugMulund West, MumbaiPrice on request
Yug 2BHK+2Tby YugMulund West, MumbaiPrice on request
Discuss about Wadhwa Atmosphere Phase 2
comment
Disclaimer
PropTiger.com is not marketing this real estate project (“Project”) and is not acting on behalf of the developer of this Project. The Project has been displayed for information purposes only. The information displayed here is not provided by the developer and hence shall not be construed as an offer for sale or an advertisement for sale by PropTiger.com or by the developer.
The information and data published herein with respect to this Project are collected from publicly available sources. PropTiger.com does not validate or confirm the veracity of the information or guarantee its authenticity or the compliance of the Project with applicable law in particular the Real Estate (Regulation and Development) Act, 2016 (“Act”). Read Disclaimer
The information and data published herein with respect to this Project are collected from publicly available sources. PropTiger.com does not validate or confirm the veracity of the information or guarantee its authenticity or the compliance of the Project with applicable law in particular the Real Estate (Regulation and Development) Act, 2016 (“Act”). Read Disclaimer


















































