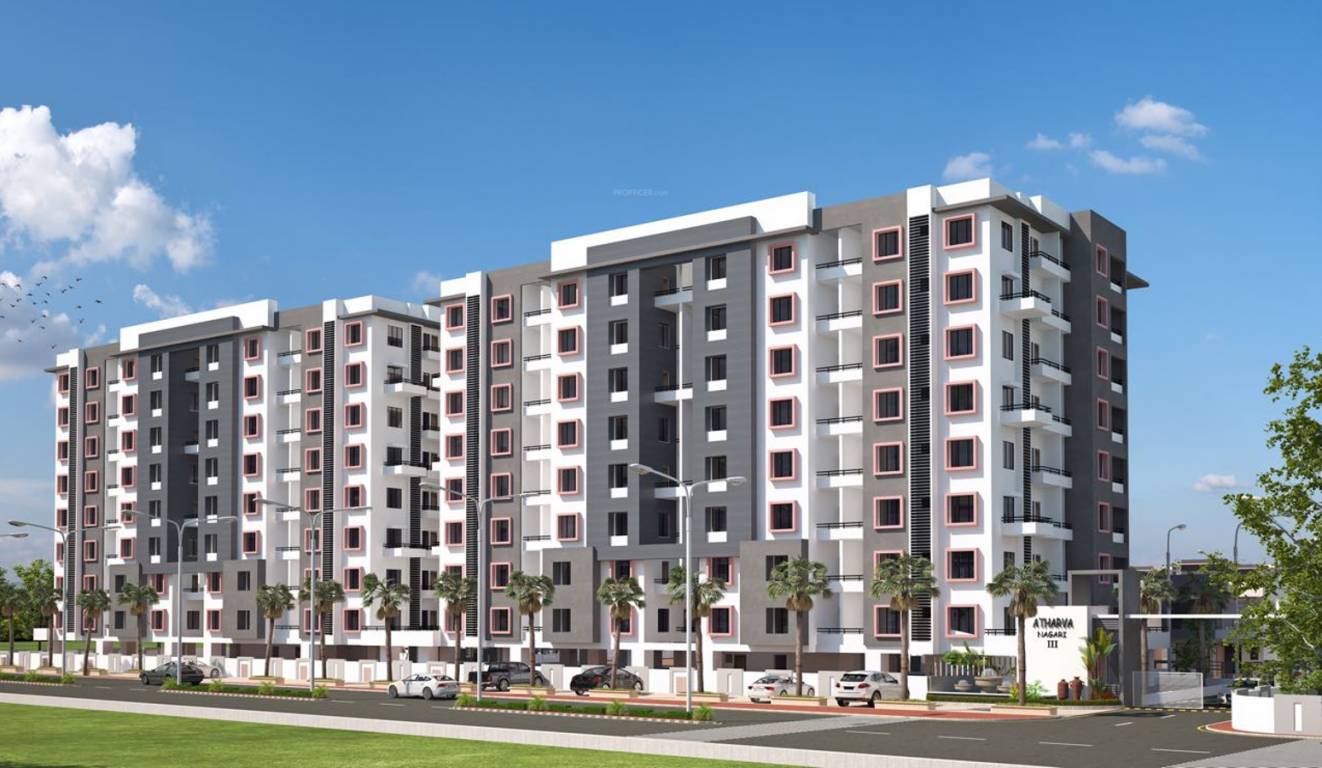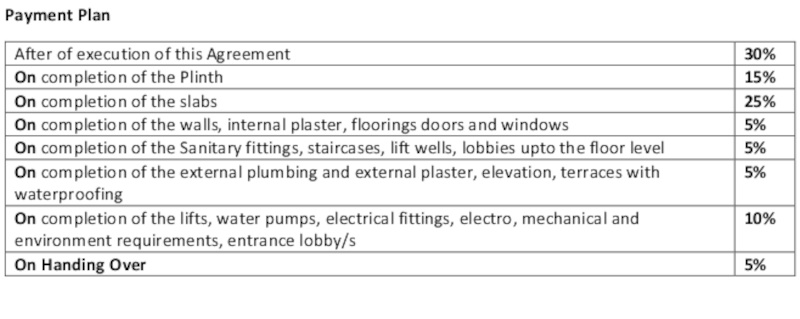


Price on request
Builder Price
Configuration
2, 3, 4 BHK
Carpet Area
538 - 1,465 sq ft
Possession Status
Under Construction
Overview
- Possession Start DateJun'21
- StatusUnder Construction
- Total Area3 Acres
- Total Launched apartments140
- Launch DateFeb'18
- AvailabilityResale
- RERA IDP50500001976
Salient Features
- 3 open side properties
- Stratigically located schools, medical facilities, multiplexes
- Atharva nagari 3 offers facilities such as lift
Approved for Home loans from following banks
Project Specifications
Walls
Interior:
Acrylic Washable Paints
Toilets:
Ceramic Tiles
Exterior:
Asian Paint
Others
Cement:
Birla
Points:
Master Bedroom
Windows:
Aluminium / UPVC / HardWood
Switches:
Modular Switches of Panasonic
Wiring:
Concealed copper wiring
Atharva Nagari III Floor Plans
- 2 BHK
- 3 BHK
- 4 BHK
-
-
-
Atharva Nagari III Amenities
- Internal Roads
- 24X7 Water Supply
- Sewage Treatment Plant
- Fire Fighting System
- Closed Car Parking
- Rain_Water_Harvesting
- Jogging_Track
- Car_Parking
- Lift(s)
- Landscaped Gardens
- CCTV
- Storm Water Drains
- Landscaping & Tree Planting
- Street Lighting
- Community Buildings
- Solid Waste Management And Disposal
- Water Conservation, Rain water Harvesting
- Energy management
- Electrical Meter Room, Sub-Station, Receiving Station
- Aggregate area of recreational Open Space
- Open Parking
- Party Lawn
- Senior Citizen Siteout
- Paved Compound
Atharva Nagari III Gallery
Payment Plans

About Atharva Infrastructure

- Total Projects11
- Ongoing Projects5
















