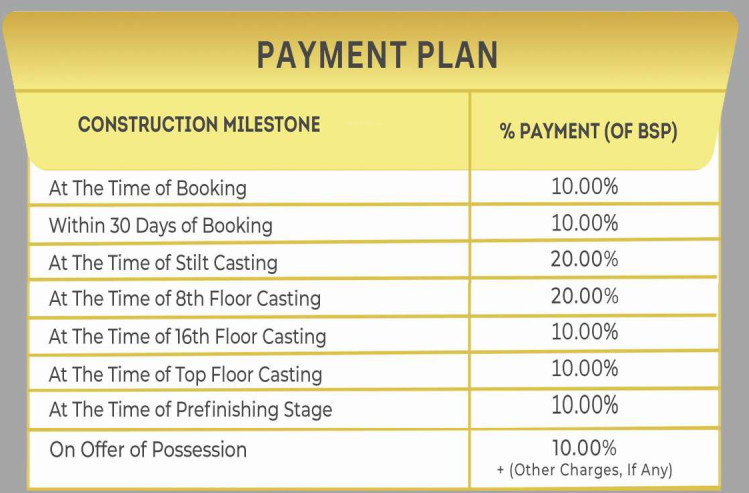
20 Photos
PROJECT RERA ID : UPRERAPRJ274689
Sublime Spring Elmas

₹ 1.44 Cr - ₹ 2.60 Cr
Builder Price
See inclusions
3, 4 BHK
Apartment
1,355 - 2,450 sq ft
Builtup area
Project Location
Phase 2 Noida Extension, Noida
Overview
- Feb'29Possession Start Date
- Under ConstructionStatus
- 4.94 AcresTotal Area
- 626Total Launched apartments
- Dec'22Launch Date
- NewAvailability
Salient Features
- Convenient 10-minute drive to the FNG Expressway
- A 5 minute drive from the Yatharth Hospital
- Access to basic needs, such as 24-hour power backup and also continuous water supply
- Clubhouse, sports area with swimming pool, jogging track and basketball court within the gated community
- Round the clock 2 tier security systems .
Sublime Spring Elmas Floor Plans
- 3 BHK
- 4 BHK
| Floor Plan | Area | Builder Price |
|---|---|---|
 | 1355 sq ft (3BHK+2T) | ₹ 1.44 Cr |
 | 1580 sq ft (3BHK+3T) | ₹ 1.67 Cr |
 | 1600 sq ft (3BHK+3T) | ₹ 1.70 Cr |
 | 1895 sq ft (3BHK+3T + Study Room) | ₹ 2.01 Cr |
1 more size(s)less size(s)
Report Error
Sublime Spring Elmas Amenities
- Swimming Pool
- Badminton Court
- Basketball Court
- Jogging Track
- Skating Rink
- Cycling & Jogging Track
- Gazebo
- Party Lawn
Sublime Spring Elmas Specifications
Flooring
Living/Dining:
Vitrified Tiles
Other Bedroom:
Elegant Vitrified Tiles
Toilets:
Vitrified Tiles
Master Bedroom:
Floor Wooden laminated flooring
Kitchen:
Vitrified tiles flooring
Walls
Interior:
Plaster & OBD
Exterior:
Good Quality Paint
Gallery
Sublime Spring ElmasElevation
Sublime Spring ElmasVideos
Sublime Spring ElmasAmenities
Sublime Spring ElmasNeighbourhood
Sublime Spring ElmasConstruction Updates
Sublime Spring ElmasOthers
Payment Plans


Contact NRI Helpdesk on
Whatsapp(Chat Only)
Whatsapp(Chat Only)
+91-96939-69347

Contact Helpdesk on
Whatsapp(Chat Only)
Whatsapp(Chat Only)
+91-96939-69347
About Sublime Realtech
Sublime Realtech
- 1
Total Projects - 1
Ongoing Projects - RERA ID
Discuss about Sublime Spring Elmas
comment
Disclaimer
PropTiger.com is not marketing this real estate project (“Project”) and is not acting on behalf of the developer of this Project. The Project has been displayed for information purposes only. The information displayed here is not provided by the developer and hence shall not be construed as an offer for sale or an advertisement for sale by PropTiger.com or by the developer.
The information and data published herein with respect to this Project are collected from publicly available sources. PropTiger.com does not validate or confirm the veracity of the information or guarantee its authenticity or the compliance of the Project with applicable law in particular the Real Estate (Regulation and Development) Act, 2016 (“Act”). Read Disclaimer
The information and data published herein with respect to this Project are collected from publicly available sources. PropTiger.com does not validate or confirm the veracity of the information or guarantee its authenticity or the compliance of the Project with applicable law in particular the Real Estate (Regulation and Development) Act, 2016 (“Act”). Read Disclaimer



























