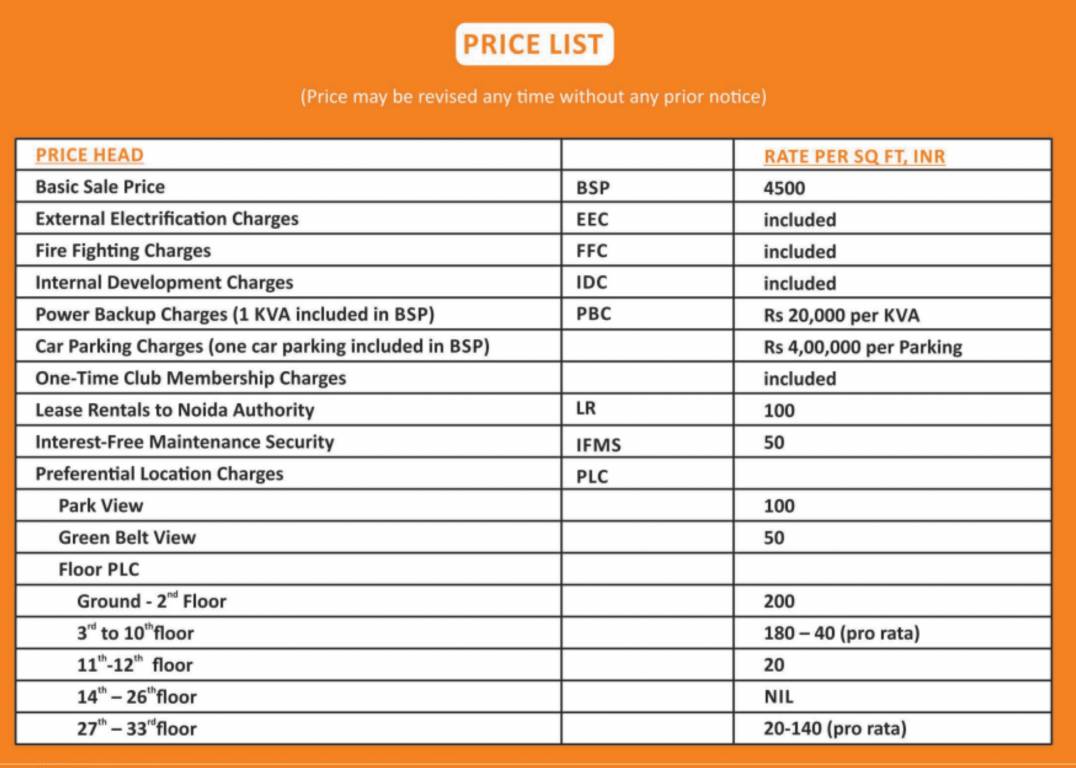
PROJECT RERA ID : Rera Not Applicable
Shantiniketan Prakriti
₹ 51.75 L - ₹ 1.60 Cr
Builder Price
See inclusions
2, 3, 4 BHK
Apartment
1,150 - 3,550 sq ft
Builtup area
Project Location
Sector 144, Noida
Overview
- Feb'20Possession Start Date
- CompletedStatus
- 8 AcresTotal Area
- 1088Total Launched apartments
- Feb'16Launch Date
- New and ResaleAvailability
More about Shantiniketan Prakriti
The new project of the Shantiniketan Buildcon Prakriti Apartment is being set up at the Sector 144 which is situated in Noida. This project offers spacious and premium apartments. The neighbourhood has all the necessary destinations like school, hospital, metro station, petrol pump, hospital, bank, ATM, market, bus stand, office complex, park etc. The total number of apartments offered by this project is plenty. The other facilities offered by this project are a gym, intercom services, a swimmin...read more
Approved for Home loans from following banks
Shantiniketan Prakriti Floor Plans
- 2 BHK
- 3 BHK
- 4 BHK
| Floor Plan | Area | Builder Price |
|---|---|---|
 | 1150 sq ft (2BHK+2T) | ₹ 51.75 L |
 | 1350 sq ft (2BHK+2T + Servant Room) | ₹ 60.75 L |
Report Error
Shantiniketan Prakriti Amenities
- Gymnasium
- Swimming Pool
- Children's play area
- Club House
- Cafeteria
- Sports Facility
- Intercom
- 24 X 7 Security
Shantiniketan Prakriti Specifications
Doors
Internal:
Teak Wood Frame and Shutter
Flooring
Toilets:
Ceramic Tiles
Balcony:
Ceramic Tiles
Master Bedroom:
Laminated Wooden Flooring
Living/Dining:
Vitrified Tiles
Other Bedroom:
Vitrified Tiles
Kitchen:
Vitrified Tiles
Gallery
Shantiniketan PrakritiElevation
Shantiniketan PrakritiAmenities
Shantiniketan PrakritiFloor Plans
Shantiniketan PrakritiNeighbourhood
Shantiniketan PrakritiOthers
Payment Plans


Contact NRI Helpdesk on
Whatsapp(Chat Only)
Whatsapp(Chat Only)
+91-96939-69347

Contact Helpdesk on
Whatsapp(Chat Only)
Whatsapp(Chat Only)
+91-96939-69347
About Shantiniketan Buildcon

- 1
Total Projects - 0
Ongoing Projects - RERA ID
Discuss about Shantiniketan Prakriti
comment
Disclaimer
PropTiger.com is not marketing this real estate project (“Project”) and is not acting on behalf of the developer of this Project. The Project has been displayed for information purposes only. The information displayed here is not provided by the developer and hence shall not be construed as an offer for sale or an advertisement for sale by PropTiger.com or by the developer.
The information and data published herein with respect to this Project are collected from publicly available sources. PropTiger.com does not validate or confirm the veracity of the information or guarantee its authenticity or the compliance of the Project with applicable law in particular the Real Estate (Regulation and Development) Act, 2016 (“Act”). Read Disclaimer
The information and data published herein with respect to this Project are collected from publicly available sources. PropTiger.com does not validate or confirm the veracity of the information or guarantee its authenticity or the compliance of the Project with applicable law in particular the Real Estate (Regulation and Development) Act, 2016 (“Act”). Read Disclaimer








































