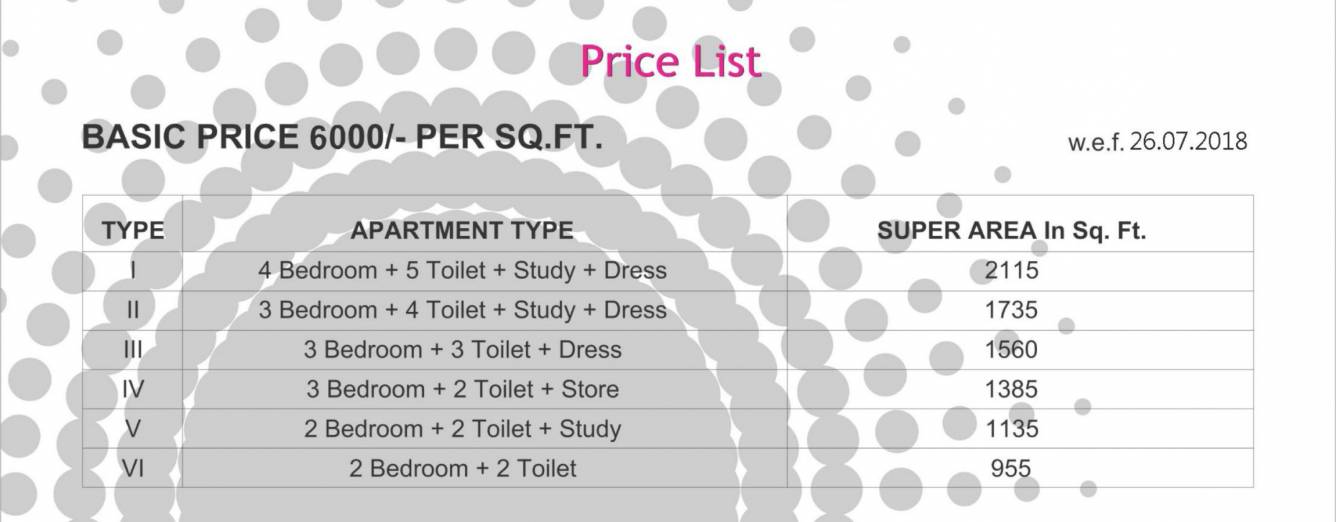
21 Photos
PROJECT RERA ID : .
Prateek Wisteria Noida

Price on request
Builder Price
2, 3, 4 BHK
Apartment
773 - 2,115 sq ft
Builtup area
Project Location
Sector 77, Noida
Overview
- Sep'15Possession Start Date
- CompletedStatus
- 15 AcresTotal Area
- Mar'12Launch Date
- ResaleAvailability
Salient Features
- Properties with 100% power backup available
- 7.3% price appreciation in the last 1 year
Prateek Wisteria Noida Floor Plans
- 2 BHK
- 3 BHK
- 4 BHK
| Floor Plan | Area | Builder Price |
|---|---|---|
 | 773 sq ft (2BHK+2T) | - |
 | 955 sq ft (2BHK+2T) | - |
 | 1135 sq ft (2BHK+2T) | - |
Report Error
Prateek Wisteria Noida Amenities
- 24 Hours Water Supply
- 24 X 7 Security
- Aerobics Room
- Amphitheater
- ATM
- Badminton Court
- Banquet Hall
- Basketball Court
Gallery
Prateek Wisteria NoidaElevation
Prateek Wisteria NoidaVideos
Prateek Wisteria NoidaAmenities
Prateek Wisteria NoidaFloor Plans
Prateek Wisteria NoidaNeighbourhood
Payment Plans


Contact NRI Helpdesk on
Whatsapp(Chat Only)
Whatsapp(Chat Only)
+91-96939-69347

Contact Helpdesk on
Whatsapp(Chat Only)
Whatsapp(Chat Only)
+91-96939-69347
About Prateek Group

- 20
Years of Experience - 10
Total Projects - 2
Ongoing Projects - RERA ID
The Prateek Group believes in ushering and embracing change as the only constant and this corporate philosophy drives its diverse realty ventures. The company has succeeded in spurring greater innovation and change in the mainstream realty sector and aims at offering maximum value for money to its customers. With 10 years of experience under its belt, the Prateek Group is focused on setting new standards and benchmarks in the industry. The name of the company is derived from a symbol which trans... read more
Discuss about Prateek Wisteria Noida
comment
Disclaimer
PropTiger.com is not marketing this real estate project (“Project”) and is not acting on behalf of the developer of this Project. The Project has been displayed for information purposes only. The information displayed here is not provided by the developer and hence shall not be construed as an offer for sale or an advertisement for sale by PropTiger.com or by the developer.
The information and data published herein with respect to this Project are collected from publicly available sources. PropTiger.com does not validate or confirm the veracity of the information or guarantee its authenticity or the compliance of the Project with applicable law in particular the Real Estate (Regulation and Development) Act, 2016 (“Act”). Read Disclaimer
The information and data published herein with respect to this Project are collected from publicly available sources. PropTiger.com does not validate or confirm the veracity of the information or guarantee its authenticity or the compliance of the Project with applicable law in particular the Real Estate (Regulation and Development) Act, 2016 (“Act”). Read Disclaimer





























