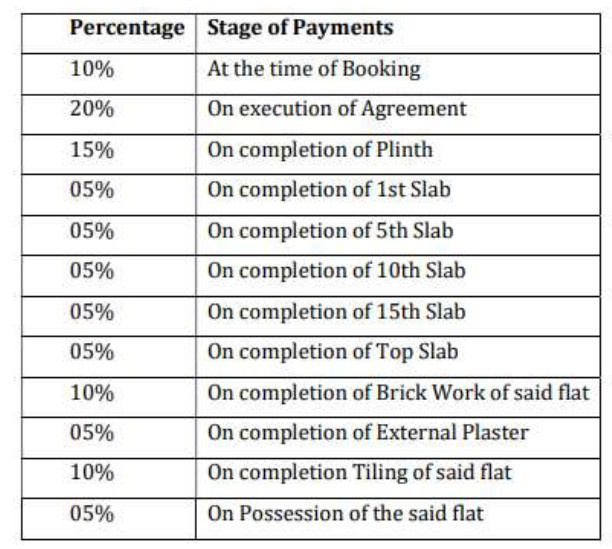- Total Projects9
- Ongoing Projects5
City One, formerly known as Sai Spaces, has strongly emerged as a vibrant and thoughtful realty brand that understands the practical needs of the buyers. Company's eminent creations, especially in the promising suburbs of PCMC exemplify its ideology and vision. Smart project layout planning and effective utilization of spaces are the hallmarks of City One. That's why happy families living in existing landmarks of the company, proudly endorse the forthcoming projects as well! City One has made im...
View more







