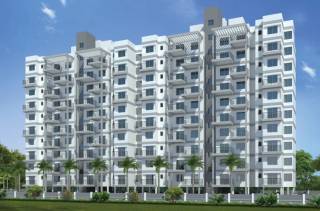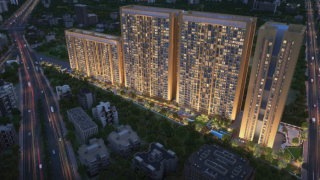
PROJECT RERA ID : P52100020993
Osian Skyra Residency
Price on request
Builder Price
2 BHK
Apartment
692 sq ft
Carpet Area
Project Location
Balewadi, Pune
Overview
- Nov'22Possession Start Date
- CompletedStatus
- 6Total Launched apartments
- Jul'19Launch Date
- ResaleAvailability
Salient Features
- 3 open side properties
- Landscaped gardens, swimming pool, olympic size swimming pool, tree plantation are some of the prominent amenities
- Civic amenities, accessibility to key landmarks
- Schools, colleges, hospitals in close vicinity
More about Osian Skyra Residency
.
Osian Skyra Residency Floor Plans
- 2 BHK
| Carpet Area | Builder Price |
|---|---|
692 sq ft (2BHK+2T) | - |
Report Error
Our Picks
- PriceConfigurationPossession
- Current Project
![]() Osian Skyra Residencyby Osian RealityBalewadi, PuneData Not Available2 BHK Apartment692 sq ftNov '22
Osian Skyra Residencyby Osian RealityBalewadi, PuneData Not Available2 BHK Apartment692 sq ftNov '22 - Recommended
![Images for Elevation of Siddhant Heights Images for Elevation of Siddhant Heights]() Heightsby Siddhant Infrastructure PuneBalewadi, PuneData Not Available2 BHK Apartment629 - 783 sq ftMay '21
Heightsby Siddhant Infrastructure PuneBalewadi, PuneData Not Available2 BHK Apartment629 - 783 sq ftMay '21 - Recommended
![pearl Elevation Elevation]() Pearlby Harmony GroupBalewadi, PuneData Not Available2,3 BHK Apartment1,223 - 1,500 sq ftJun '10
Pearlby Harmony GroupBalewadi, PuneData Not Available2,3 BHK Apartment1,223 - 1,500 sq ftJun '10
Osian Skyra Residency Amenities
- Closed Car Parking
- Sewage Treatment Plant
- 24X7 Water Supply
- Landscaping & Tree Planting
Gallery
Osian Skyra ResidencyElevation
Osian Skyra ResidencyConstruction Updates

Contact NRI Helpdesk on
Whatsapp(Chat Only)
Whatsapp(Chat Only)
+91-96939-69347

Contact Helpdesk on
Whatsapp(Chat Only)
Whatsapp(Chat Only)
+91-96939-69347
About Osian Reality
Osian Reality
- 3
Total Projects - 2
Ongoing Projects - RERA ID
Similar Projects
- PT ASSIST
![Images for Elevation of Siddhant Heights Images for Elevation of Siddhant Heights]() Siddhant Heightsby Siddhant Infrastructure PuneBalewadi, PunePrice on request
Siddhant Heightsby Siddhant Infrastructure PuneBalewadi, PunePrice on request - PT ASSIST
![pearl Elevation pearl Elevation]() Harmony Pearlby Harmony GroupBalewadi, PunePrice on request
Harmony Pearlby Harmony GroupBalewadi, PunePrice on request - PT ASSIST
![Images for Elevation of Kunal Aspiree Images for Elevation of Kunal Aspiree]() Kunal Aspireeby Kunal GroupBalewadi, PunePrice on request
Kunal Aspireeby Kunal GroupBalewadi, PunePrice on request - PT ASSIST
![codename-riverside-balewadi Elevation codename-riverside-balewadi Elevation]() Meridianby Mantra PropertiesBalewadi, Pune₹ 1.17 Cr - ₹ 2.41 Cr
Meridianby Mantra PropertiesBalewadi, Pune₹ 1.17 Cr - ₹ 2.41 Cr - PT ASSIST
![estrella-45 Elevation estrella-45 Elevation]() Osian Diya Estrella 45by Osian Diya DevelopersBalewadi, Pune₹ 94.28 L - ₹ 1.33 Cr
Osian Diya Estrella 45by Osian Diya DevelopersBalewadi, Pune₹ 94.28 L - ₹ 1.33 Cr
Discuss about Osian Skyra Residency
comment
Disclaimer
PropTiger.com is not marketing this real estate project (“Project”) and is not acting on behalf of the developer of this Project. The Project has been displayed for information purposes only. The information displayed here is not provided by the developer and hence shall not be construed as an offer for sale or an advertisement for sale by PropTiger.com or by the developer.
The information and data published herein with respect to this Project are collected from publicly available sources. PropTiger.com does not validate or confirm the veracity of the information or guarantee its authenticity or the compliance of the Project with applicable law in particular the Real Estate (Regulation and Development) Act, 2016 (“Act”). Read Disclaimer
The information and data published herein with respect to this Project are collected from publicly available sources. PropTiger.com does not validate or confirm the veracity of the information or guarantee its authenticity or the compliance of the Project with applicable law in particular the Real Estate (Regulation and Development) Act, 2016 (“Act”). Read Disclaimer














