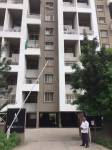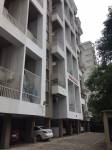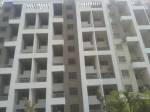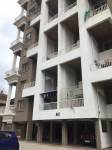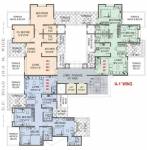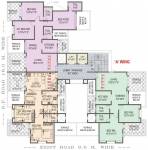
PROJECT RERA ID : P52100004085
Surana Park Marina
Price on request
Builder Price
2, 3 BHK
Apartment
1,155 - 1,644 sq ft
Builtup area
Project Location
Baner, Pune
Overview
- Oct'16Possession Start Date
- CompletedStatus
- 54Total Launched apartments
- May'09Launch Date
- ResaleAvailability
Salient Features
- Located in a prime location
- 3 open side properties, spacious properties, strategically located
- Spectacular view of national park
- Some of the amenities are landscaped gardens, swimming pool, olympic size swimming pool, tree plantation, rainwater harvesting, children play area, cycling and jogging tracks, open airtheater
- Conviniently located near schools, recreational, hospitals
- 16 km driving distance from pune international airport
More about Surana Park Marina
Surana Park Marina is registered in RERA under new project as follows -P52100004085(Park Marina Building B And C). Surana Park Marina has been conceived to deliver to you the highlights of Pune with all the minute details included, making it the final destination in your search for the perfect home.Connected to Downtown Pune by a spanking 6 lane road, the development offers easy access to Pune's day and night life. Situated just minutes away from the IT developments of Hinjewadi, a home in Park ...read more
Approved for Home loans from following banks
Surana Park Marina Floor Plans
- 2 BHK
- 3 BHK
| Floor Plan | Area | Builder Price |
|---|---|---|
 | 1155 sq ft (2BHK+2T) | - |
 | 1300 sq ft (2BHK+2T) | - |
1352 sq ft (2BHK+2T) | - |
Report Error
Our Picks
- PriceConfigurationPossession
- Current Project
![Images for Elevation of Surana Park Marina Images for Elevation of Surana Park Marina]() Surana Park Marinaby Surana AssociatesBaner, PuneData Not Available2,3 BHK Apartment1,155 - 1,644 sq ftOct '16
Surana Park Marinaby Surana AssociatesBaner, PuneData Not Available2,3 BHK Apartment1,155 - 1,644 sq ftOct '16 - Recommended
![javdekar-portia-grande Elevation Elevation]() Javdekar Portia Grandeby Vilas Javdekar Eco SheltersBaner, Pune₹ 4.17 Cr - ₹ 4.17 Cr4 BHK Apartment2,428 sq ftNov '27
Javdekar Portia Grandeby Vilas Javdekar Eco SheltersBaner, Pune₹ 4.17 Cr - ₹ 4.17 Cr4 BHK Apartment2,428 sq ftNov '27 - Recommended
![ornate Elevation Elevation]() Ornateby Majestique LandmarksBaner, Pune₹ 1.71 Cr - ₹ 2.76 Cr3,4 BHK Apartment1,141 - 1,841 sq ftNov '29
Ornateby Majestique LandmarksBaner, Pune₹ 1.71 Cr - ₹ 2.76 Cr3,4 BHK Apartment1,141 - 1,841 sq ftNov '29
Surana Park Marina Amenities
- Children's play area
- Intercom
- 24 X 7 Security
- Power Backup
- Car Parking
- Fire Fighting System
- Jogging Track
- Car Parking
Surana Park Marina Specifications
Doors
Internal:
Flush Shutters
Main:
Wooden Frame
Flooring
Balcony:
Vitrified Tiles
Kitchen:
Vitrified Tiles
Living/Dining:
Vitrified Tiles
Master Bedroom:
Vitrified Tiles
Other Bedroom:
Vitrified Tiles
Toilets:
Vitrified Tiles
Gallery
Surana Park MarinaElevation
Surana Park MarinaFloor Plans
Surana Park MarinaNeighbourhood

Contact NRI Helpdesk on
Whatsapp(Chat Only)
Whatsapp(Chat Only)
+91-96939-69347

Contact Helpdesk on
Whatsapp(Chat Only)
Whatsapp(Chat Only)
+91-96939-69347
About Surana Associates

- 22
Total Projects - 0
Ongoing Projects - RERA ID
An OverviewSurana Associates is a real estate development company with a strong base in Pune. The group has delivered many projects in Pune and is building many more. Unique Selling PointQuality construction, timely delivery and fair trade practices are the USPs of the group. It focuses on customer satisfaction. The group also offers assistance to the customers at all stages of real estate purchase. Landmark ProjectsSaffron Avenue is a residential project by Surana Associates, located at Bavdhan... read more
Similar Projects
- PT ASSIST
![javdekar-portia-grande Elevation javdekar-portia-grande Elevation]() Javdekar Portia Grandeby Vilas Javdekar Eco SheltersBaner, Pune₹ 4.17 Cr
Javdekar Portia Grandeby Vilas Javdekar Eco SheltersBaner, Pune₹ 4.17 Cr - PT ASSIST
![ornate Elevation ornate Elevation]() Majestique Ornateby Majestique LandmarksBaner, Pune₹ 1.71 Cr - ₹ 2.76 Cr
Majestique Ornateby Majestique LandmarksBaner, Pune₹ 1.71 Cr - ₹ 2.76 Cr - PT ASSIST
![massimo Elevation massimo Elevation]() Lodha Massimoby Lodha GroupBaner, Pune₹ 3.85 Cr - ₹ 11.57 Cr
Lodha Massimoby Lodha GroupBaner, Pune₹ 3.85 Cr - ₹ 11.57 Cr - PT ASSIST
![the-balmoral-riverside Elevation the-balmoral-riverside Elevation]() Kasturi The Balmoral Riversideby Kasturi HousingBaner, Pune₹ 2.85 Cr - ₹ 3.86 Cr
Kasturi The Balmoral Riversideby Kasturi HousingBaner, Pune₹ 2.85 Cr - ₹ 3.86 Cr - PT ASSIST
![jade-skyline Elevation jade-skyline Elevation]() Kalpataru Jade Skylineby Kalpataru GroupBaner, Pune₹ 1.85 Cr
Kalpataru Jade Skylineby Kalpataru GroupBaner, Pune₹ 1.85 Cr
Discuss about Surana Park Marina
comment
Disclaimer
PropTiger.com is not marketing this real estate project (“Project”) and is not acting on behalf of the developer of this Project. The Project has been displayed for information purposes only. The information displayed here is not provided by the developer and hence shall not be construed as an offer for sale or an advertisement for sale by PropTiger.com or by the developer.
The information and data published herein with respect to this Project are collected from publicly available sources. PropTiger.com does not validate or confirm the veracity of the information or guarantee its authenticity or the compliance of the Project with applicable law in particular the Real Estate (Regulation and Development) Act, 2016 (“Act”). Read Disclaimer
The information and data published herein with respect to this Project are collected from publicly available sources. PropTiger.com does not validate or confirm the veracity of the information or guarantee its authenticity or the compliance of the Project with applicable law in particular the Real Estate (Regulation and Development) Act, 2016 (“Act”). Read Disclaimer











