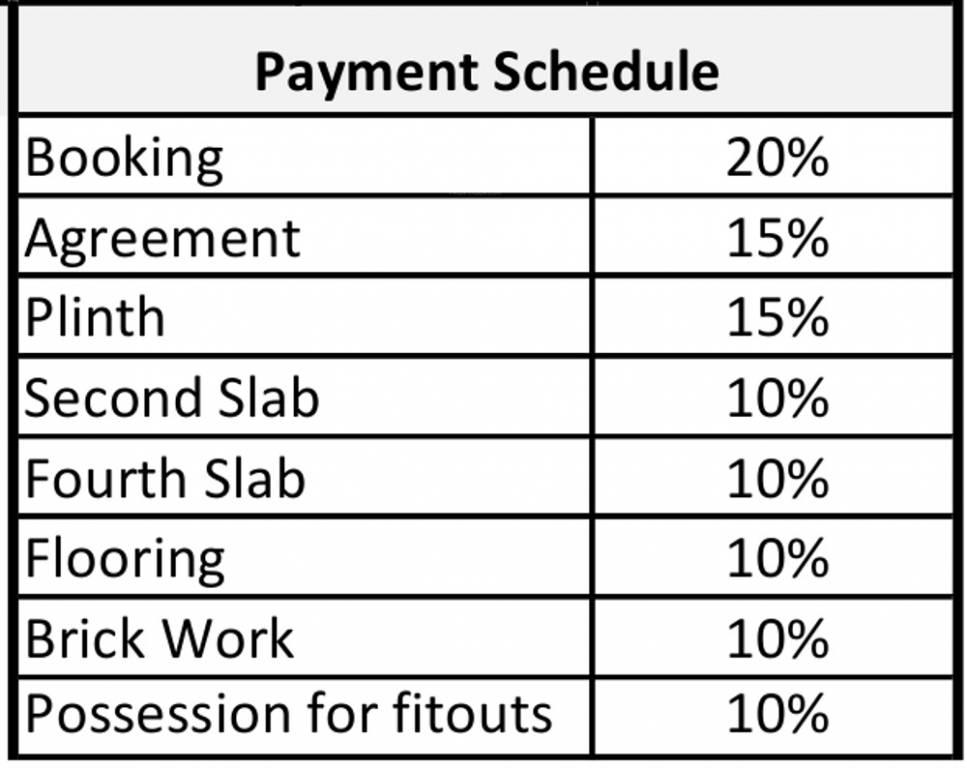
PROJECT RERA ID : P52100001111
Prime Utsav Homes 2by Prime Space
Price on request
Builder Price
1, 2 BHK
Apartment
341 - 575 sq ft
Carpet Area
Project Location
Bavdhan, Pune
Overview
- May'19Possession Start Date
- CompletedStatus
- 1 AcresTotal Area
- 81Total Launched apartments
- Nov'15Launch Date
- ResaleAvailability
Salient Features
- Rainwater harvesting, cycling and jogging tracks to enhance your living style
- Accessibility to key landmarks
- Civic amenities like medical facilities
More about Prime Utsav Homes 2
Utsav Homes 2 by Prime Space, located in Bavdhan, Pune, offers apartments. This residential project is well-equipped with amenities like gymnasium, childrens play area, club house, rainwater harvesting, intercom, 24x7 security, power backup, lift, video door phone, firefighting system, CCTV surveillance, etc. Situated to the west of Pune, Bavdhan is one of the fastest growing residential suburbs of the city. It lies just off the Mumbai-Bangalore National Highway. The Hinjewadi IT Park is just 20...read more
Approved for Home loans from following banks
![HDFC (5244) HDFC (5244)]()
![Axis Bank Axis Bank]()
![PNB Housing PNB Housing]()
![Indiabulls Indiabulls]()
![Citibank Citibank]()
![DHFL DHFL]()
![L&T Housing (DSA_LOSOT) L&T Housing (DSA_LOSOT)]()
![IIFL IIFL]()
- + 3 more banksshow less
Prime Utsav Homes 2 Floor Plans
- 1 BHK
- 2 BHK
Report Error
Our Picks
- PriceConfigurationPossession
- Current Project
![Images for Elevation of Prime Utsav Homes 2 Images for Elevation of Prime Utsav Homes 2]() Prime Utsav Homes 2by Prime SpaceBavdhan, PuneData Not Available1,2 BHK Apartment341 - 575 sq ftMay '19
Prime Utsav Homes 2by Prime SpaceBavdhan, PuneData Not Available1,2 BHK Apartment341 - 575 sq ftMay '19 - Recommended
![ganga-legend-b2 Elevation Elevation]() Ganga Legend B2by Goel Ganga GroupBavdhan, Pune₹ 66.02 L - ₹ 92.65 L2 BHK Apartment551 - 773 sq ftNov '24
Ganga Legend B2by Goel Ganga GroupBavdhan, Pune₹ 66.02 L - ₹ 92.65 L2 BHK Apartment551 - 773 sq ftNov '24 - Recommended
![ganga-legend-a4-and-b1 Elevation Elevation]() Ganga Legend A4 And B1by Goel Ganga GroupBavdhan, Pune₹ 66.02 L - ₹ 92.65 L2,3 BHK Apartment452 - 1,021 sq ftNov '27
Ganga Legend A4 And B1by Goel Ganga GroupBavdhan, Pune₹ 66.02 L - ₹ 92.65 L2,3 BHK Apartment452 - 1,021 sq ftNov '27
Prime Utsav Homes 2 Amenities
- Gymnasium
- Children's play area
- Club House
- Rain Water Harvesting
- Intercom
- 24 X 7 Security
- Power Backup
- Lift(S)
Prime Utsav Homes 2 Specifications
Flooring
Kitchen:
Vitrified Tiles
Living/Dining:
Vitrified Tiles
Master Bedroom:
Wooden Flooring
Other Bedroom:
Vitrified Tiles
Walls
Exterior:
Sand Faced Plaster
Interior:
Oil Bound Distemper
Kitchen:
Designer Tiles Dado up to Lintel Level
Toilets:
Designer Tiles Dado up to Door Height
Gallery
Prime Utsav Homes 2Elevation
Prime Utsav Homes 2Amenities
Prime Utsav Homes 2Floor Plans
Prime Utsav Homes 2Neighbourhood
Payment Plans


Contact NRI Helpdesk on
Whatsapp(Chat Only)
Whatsapp(Chat Only)
+91-96939-69347

Contact Helpdesk on
Whatsapp(Chat Only)
Whatsapp(Chat Only)
+91-96939-69347
About Prime Space

- 11
Total Projects - 1
Ongoing Projects - RERA ID
Similar Projects
- PT ASSIST
![ganga-legend-b2 Elevation ganga-legend-b2 Elevation]() Goel Ganga Legend B2by Goel Ganga GroupBavdhan, Pune₹ 66.02 L - ₹ 92.65 L
Goel Ganga Legend B2by Goel Ganga GroupBavdhan, Pune₹ 66.02 L - ₹ 92.65 L - PT ASSIST
![ganga-legend-a4-and-b1 Elevation ganga-legend-a4-and-b1 Elevation]() Goel Ganga Legend A4 And B1by Goel Ganga GroupBavdhan, PunePrice on request
Goel Ganga Legend A4 And B1by Goel Ganga GroupBavdhan, PunePrice on request - PT ASSIST
![ganga-legend-building-a1 Elevation ganga-legend-building-a1 Elevation]() Goel Ganga Legend Building A1by Goel Ganga GroupBavdhan, PunePrice on request
Goel Ganga Legend Building A1by Goel Ganga GroupBavdhan, PunePrice on request - PT ASSIST
![aleenta Elevation aleenta Elevation]() Livience Aleentaby Livience LifespacesPashan, Pune₹ 1.99 Cr - ₹ 4.00 Cr
Livience Aleentaby Livience LifespacesPashan, Pune₹ 1.99 Cr - ₹ 4.00 Cr - PT ASSIST
![24k-stargaze Images for Elevation of Kolte Patil Stargaze Platinum Series 24k-stargaze Images for Elevation of Kolte Patil Stargaze Platinum Series]() Kolte Patil 24K Stargazeby Kolte Patil DevelopersBavdhan, PunePrice on request
Kolte Patil 24K Stargazeby Kolte Patil DevelopersBavdhan, PunePrice on request
Discuss about Prime Utsav Homes 2
comment
Disclaimer
PropTiger.com is not marketing this real estate project (“Project”) and is not acting on behalf of the developer of this Project. The Project has been displayed for information purposes only. The information displayed here is not provided by the developer and hence shall not be construed as an offer for sale or an advertisement for sale by PropTiger.com or by the developer.
The information and data published herein with respect to this Project are collected from publicly available sources. PropTiger.com does not validate or confirm the veracity of the information or guarantee its authenticity or the compliance of the Project with applicable law in particular the Real Estate (Regulation and Development) Act, 2016 (“Act”). Read Disclaimer
The information and data published herein with respect to this Project are collected from publicly available sources. PropTiger.com does not validate or confirm the veracity of the information or guarantee its authenticity or the compliance of the Project with applicable law in particular the Real Estate (Regulation and Development) Act, 2016 (“Act”). Read Disclaimer

































