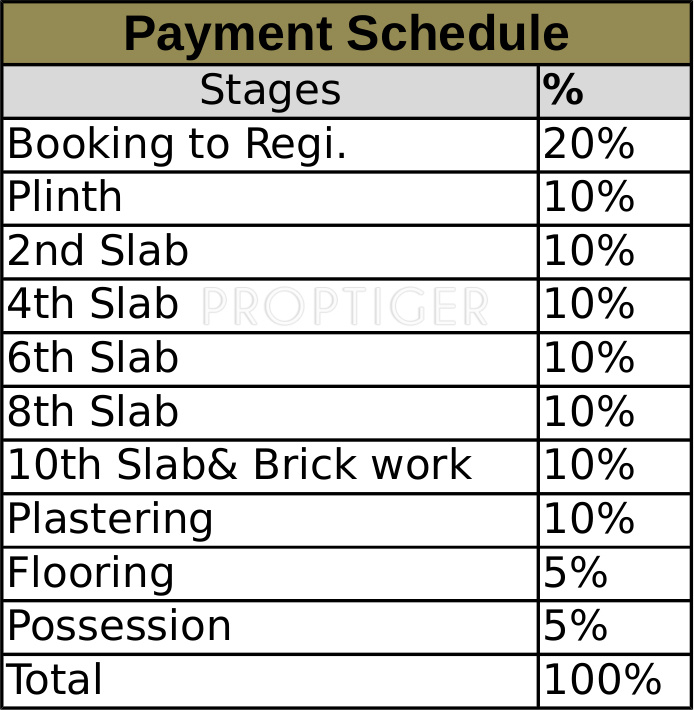


- StatusNot Launched
- Total Area1 Acres
- AvailabilityNew
- RERA IDP52100016838
More about MS Sanskar Residency
Sanskar Residency project is registered in RERA under projects as follow- Sai Sanskar Residency Wing C Project P52100007438 Sanskaar Residencies in Tathawade Pune is being developed by M. S. Associates. The property is currently under construction and has been planned according to the 1BHK and 2BHK configuration. The space occupied by each home is between 620 and 855 sq. ft. There are 60 residential apartments available for home seekers to choose from. Residents can be assured of ...View more
Project Specifications
- 1 BHK
- 24 X 7 Security
- With Equipment
- Power Backup
- Overhead & Underground Water Tank
- Jogging Track
- Landscape Garden and Tree Planting
- Internal Roads & Footpaths
MS Sanskar Residency Gallery
Payment Plans


About M S Associates Pune

- Total Projects5
- Ongoing Projects3



















