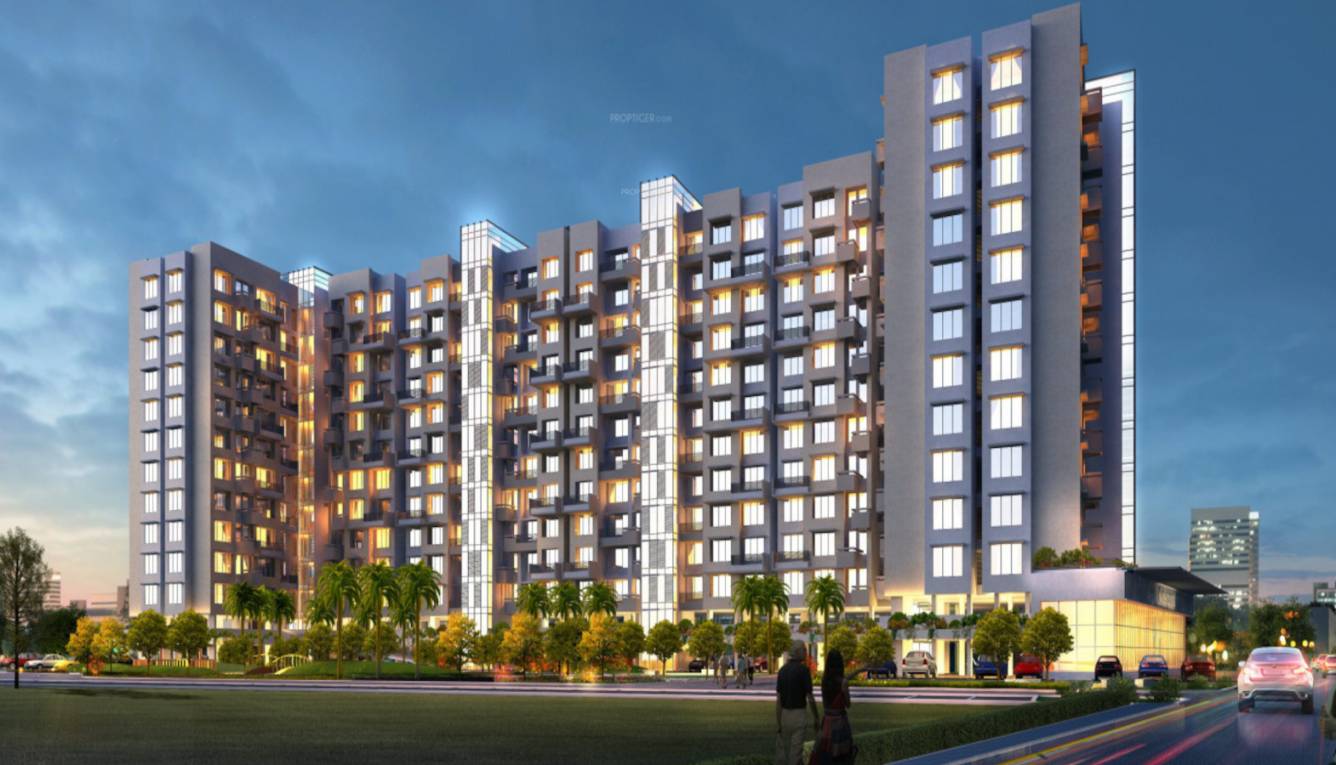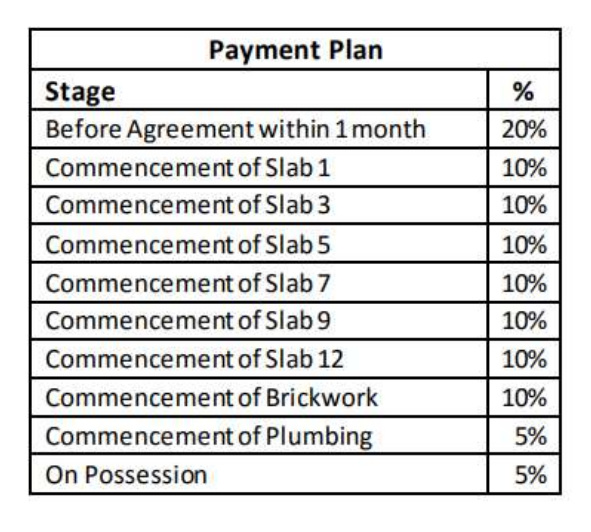
39 Photos
PROJECT RERA ID : P52100019275
Ganga Newtown Ph 02

₹ 39.34 L - ₹ 1.25 Cr
Builder Price
See inclusions
1, 2, 3 BHK
Apartment
441 - 1,398 sq ft
Carpet Area
Project Location
Dhanori, Pune
Overview
- Nov'25Possession Start Date
- Under ConstructionStatus
- 1.59 AcresTotal Area
- 319Total Launched apartments
- Feb'19Launch Date
- NewAvailability
Salient Features
- 3 open side properties, spacious terrace, spacious properties, luxurious properties
- Spread across 14 acres of lush greenery
- Apple Hospital is 2.7 KM away.
- Pune International School is 4.8 KM away.
- Well-connected to Pune’s Airport and Railway station.
- Surrounded by plush areas like Koregaon Park, Viman Nagar, and Kalyani Nagar.
- Essential Vegetable market and fruit Market -200mtr (otta Market)
More about Ganga Newtown Ph 02
For those looking to buy a residential property, here comes one of the choicest offerings in Pune, at Dhanori. Brought to you by Goel Ganga Developments, Ganga New Town is among the newest addresses for homebuyers. There are apartments for sale in Ganga New Town. Ganga New Town Pune is a RERA-registered housing society, which means all projects details are also available on state RERA website for end-users and investors.
Approved for Home loans from following banks
Ganga Newtown Ph 02 Floor Plans
- 1 BHK
- 2 BHK
- 3 BHK
| Carpet Area | Builder Price | |
|---|---|---|
441 sq ft (1BHK+1T) | ₹ 39.34 L | Enquire Now |
443 sq ft (1BHK+1T) | ₹ 39.53 L | Enquire Now |
457 sq ft (1BHK+1T) | ₹ 40.70 L | Enquire Now |
461 sq ft (1BHK+1T) | ₹ 41.07 L | Enquire Now |
592 sq ft (1BHK+1T + Study Room) | ₹ 52.78 L | Enquire Now |
594 sq ft (1BHK+1T + Study Room) | ₹ 52.93 L | Enquire Now |
598 sq ft (1BHK+1T + Study Room) | ₹ 53.34 L | Enquire Now |
599 sq ft (1BHK+1T + Study Room) | ₹ 53.40 L | Enquire Now |
654 sq ft (1BHK+1T) | ₹ 58.30 L | Enquire Now |
6 more size(s)less size(s)
Report Error
Ganga Newtown Ph 02 Amenities
- Cricket Pitch
- Gymnasium
- Lift Available
- Skating Rink
- Swimming Pool
- Temple
- Children's_play_area
- Community_Hall
Ganga Newtown Ph 02 Specifications
Flooring
Toilets:
Ceramic Tiles
Living/Dining:
Vitrified Tiles
Master Bedroom:
Vitrified Tiles
Other Bedroom:
Vitrified Tiles
Kitchen:
Vitrified Tiles
Walls
Exterior:
Sand Faced Plaster
Kitchen:
Ceramic Tiles Dado up to Lintel Level
Interior:
Plaster & OBD
Gallery
Ganga Newtown Ph 02Elevation
Ganga Newtown Ph 02Videos
Ganga Newtown Ph 02Amenities
Ganga Newtown Ph 02Floor Plans
Ganga Newtown Ph 02Neighbourhood
Ganga Newtown Ph 02Others
Home Loan & EMI Calculator
Select a unit
Loan Amount( ₹ )
Loan Tenure(in Yrs)
Interest Rate (p.a.)
Monthly EMI: ₹ 0
Apply Homeloan
Payment Plans


Contact NRI Helpdesk on
Whatsapp(Chat Only)
Whatsapp(Chat Only)
+91-96939-69347

Contact Helpdesk on
Whatsapp(Chat Only)
Whatsapp(Chat Only)
+91-96939-69347
About Goel Ganga Developments

- 43
Years of Experience - 68
Total Projects - 20
Ongoing Projects - RERA ID
Goel Ganga Developments has an experience of 32 years in construction and real estate. The company is headquartered at Pune and prides itself on its landmark projects over the years. Goel Ganga Developments is one of India’s leading real estate brands and the list of property by Goel Ganga Developments spans innumerable commercial and residential projects in Pune and other cities. The company has also forayed into several other businesses including logistics and warehousing, education, ene... read more
Similar Projects
- PT ASSIST
![newtown-ph-3-c-bldg Elevation newtown-ph-3-c-bldg Elevation]() Goel Ganga Newtown Ph 3 C Bldgby Goel Ganga DevelopmentsDhanori, Pune₹ 72.82 L - ₹ 1.03 Cr
Goel Ganga Newtown Ph 3 C Bldgby Goel Ganga DevelopmentsDhanori, Pune₹ 72.82 L - ₹ 1.03 Cr - PT ASSIST
![newtown-phase-i Images for Elevation of Goel Ganga Newtown Phase I newtown-phase-i Images for Elevation of Goel Ganga Newtown Phase I]() Goel Ganga Newtown Phase Iby Goel Ganga DevelopmentsDhanori, PunePrice on request
Goel Ganga Newtown Phase Iby Goel Ganga DevelopmentsDhanori, PunePrice on request - PT ASSIST
![new-town-ph-4-d-bldg Elevation new-town-ph-4-d-bldg Elevation]() Goel Ganga New Town Ph 4 D Bldgby Goel Ganga DevelopmentsDhanori, Pune₹ 65.09 L - ₹ 1.96 Cr
Goel Ganga New Town Ph 4 D Bldgby Goel Ganga DevelopmentsDhanori, Pune₹ 65.09 L - ₹ 1.96 Cr - PT ASSIST
![newtown-phase-2 Images for Elevation of Goel Ganga Newtown Phase 2 newtown-phase-2 Images for Elevation of Goel Ganga Newtown Phase 2]() Goel Ganga Newtown Phase 2by Goel Ganga DevelopmentDhanori, Pune₹ 35.23 L - ₹ 1.65 Cr
Goel Ganga Newtown Phase 2by Goel Ganga DevelopmentDhanori, Pune₹ 35.23 L - ₹ 1.65 Cr - PT ASSIST
![meadows Elevation meadows Elevation]() Regency Meadowsby Regency GroupDhanori, PunePrice on request
Regency Meadowsby Regency GroupDhanori, PunePrice on request
Discuss about Ganga Newtown Ph 02
comment
Disclaimer
PropTiger.com is not marketing this real estate project (“Project”) and is not acting on behalf of the developer of this Project. The Project has been displayed for information purposes only. The information displayed here is not provided by the developer and hence shall not be construed as an offer for sale or an advertisement for sale by PropTiger.com or by the developer.
The information and data published herein with respect to this Project are collected from publicly available sources. PropTiger.com does not validate or confirm the veracity of the information or guarantee its authenticity or the compliance of the Project with applicable law in particular the Real Estate (Regulation and Development) Act, 2016 (“Act”). Read Disclaimer
The information and data published herein with respect to this Project are collected from publicly available sources. PropTiger.com does not validate or confirm the veracity of the information or guarantee its authenticity or the compliance of the Project with applicable law in particular the Real Estate (Regulation and Development) Act, 2016 (“Act”). Read Disclaimer












































