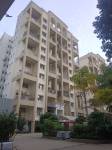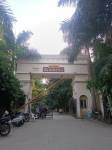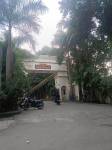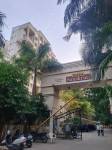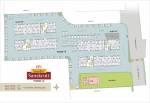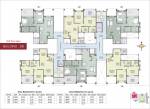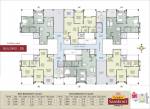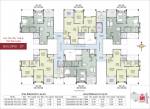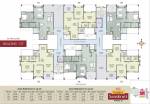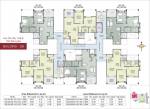
PROJECT RERA ID : P52100020100
Dharmavat Sunder Sanskruti Phase 3
Price on request
Builder Price
2 BHK
Apartment
893 - 1,184 sq ft
Carpet Area
Project Location
Dhayari, Pune
Overview
- Feb'23Possession Start Date
- CompletedStatus
- 2 AcresTotal Area
- 156Total Launched apartments
- Dec'19Launch Date
- ResaleAvailability
Salient Features
- 3 open side properties
- The project is equipped with amenities like rainwater harvesting, gated community, community hall and center
- Accessibility to key landmarks
- Close to malls, shopping, educational institutes, restaurants, banks
More about Dharmavat Sunder Sanskruti Phase 3
..
Dharmavat Sunder Sanskruti Phase 3 Floor Plans
- 2 BHK
| Floor Plan | Carpet Area | Builder Price |
|---|---|---|
 | 893 sq ft (2BHK+2T) | - |
 | 894 sq ft (2BHK+2T) | - |
 | 911 sq ft (2BHK+2T) | - |
 | 913 sq ft (2BHK+2T) | - |
 | 982 sq ft (2BHK+2T) | - |
 | 1170 sq ft (2BHK+2T) | - |
1184 sq ft (2BHK+2T) | - |
4 more size(s)less size(s)
Report Error
Our Picks
- PriceConfigurationPossession
- Current Project
![sunder-sanskruti-phase-3 Elevation Elevation]() Dharmavat Sunder Sanskruti Phase 3by Dharmavat GroupDhayari, PuneData Not Available2 BHK Apartment893 - 1,184 sq ftFeb '23
Dharmavat Sunder Sanskruti Phase 3by Dharmavat GroupDhayari, PuneData Not Available2 BHK Apartment893 - 1,184 sq ftFeb '23 - Recommended
![code-name-real-bhavdhan Elevation Elevation]() Code name Real Bhavdhanby Oree ReailtyBavdhan, Pune₹ 88.00 L - ₹ 1.77 Cr2,3,4 BHK Apartment824 - 1,659 sq ftDec '26
Code name Real Bhavdhanby Oree ReailtyBavdhan, Pune₹ 88.00 L - ₹ 1.77 Cr2,3,4 BHK Apartment824 - 1,659 sq ftDec '26 - Recommended
![k-pune Elevation Elevation]() K Pune Bavdhanby Tayal CorpBavdhan, Pune₹ 1.00 Cr - ₹ 2.22 Cr2,3,4 BHK Apartment812 - 1,708 sq ftMay '28
K Pune Bavdhanby Tayal CorpBavdhan, Pune₹ 1.00 Cr - ₹ 2.22 Cr2,3,4 BHK Apartment812 - 1,708 sq ftMay '28
Dharmavat Sunder Sanskruti Phase 3 Amenities
- Closed Car Parking
- Fire Fighting System
- Sewage Treatment Plant
- Sewage Treatment Plant
- 24X7 Water Supply
- Children's play area
- Club House
- Intercom
Dharmavat Sunder Sanskruti Phase 3 Specifications
Doors
Main:
Decorative Main Door
Internal:
Flush Shutter with Wooden Frame
Flooring
Balcony:
Anti Skid Tiles
Living/Dining:
Vitrified Tiles
Master Bedroom:
Vitrified Tiles
Other Bedroom:
Vitrified Tiles
Toilets:
Anti Skid Tiles
Gallery
Dharmavat Sunder Sanskruti Phase 3Elevation
Dharmavat Sunder Sanskruti Phase 3Amenities
Dharmavat Sunder Sanskruti Phase 3Floor Plans
Dharmavat Sunder Sanskruti Phase 3Neighbourhood

Contact NRI Helpdesk on
Whatsapp(Chat Only)
Whatsapp(Chat Only)
+91-96939-69347

Contact Helpdesk on
Whatsapp(Chat Only)
Whatsapp(Chat Only)
+91-96939-69347
About Dharmavat Group

- 40
Years of Experience - 11
Total Projects - 2
Ongoing Projects - RERA ID
The company Dharmavat aims to be expert in developing projects that are technologically complex and exhibit quality infrastructure. They are one of the highly respected realtors in the region. The designs and architecture of their residential projects are of international standards. They are known for thier contemporary designs, innovation and completion of projects within the most stringent time schedule. If there is one attribute, that can be called as the property of Dharmavat Group, it is 'Q... read more
Similar Projects
- PT ASSIST
![code-name-real-bhavdhan Elevation code-name-real-bhavdhan Elevation]() Oree Code name Real Bhavdhanby Oree ReailtyBavdhan, Pune₹ 74.79 L - ₹ 1.50 Cr
Oree Code name Real Bhavdhanby Oree ReailtyBavdhan, Pune₹ 74.79 L - ₹ 1.50 Cr - PT ASSIST
![k-pune Elevation k-pune Elevation]() Tayal K Pune Bavdhanby Tayal CorpBavdhan, Pune₹ 1.00 Cr - ₹ 2.22 Cr
Tayal K Pune Bavdhanby Tayal CorpBavdhan, Pune₹ 1.00 Cr - ₹ 2.22 Cr - PT ASSIST
![the-songbirds-estate-phase-i Elevation the-songbirds-estate-phase-i Elevation]() Enerrgia The Songbirds Estate Phase Iby Enerrgia Skyi Ventures LLPBavdhan, PunePrice on request
Enerrgia The Songbirds Estate Phase Iby Enerrgia Skyi Ventures LLPBavdhan, PunePrice on request - PT ASSIST
![Images for Elevation of Skyi Songbirds Phase B Images for Elevation of Skyi Songbirds Phase B]() Enerrgia Songbirds Phase Bby Enerrgia Skyi Ventures LLPBhugaon, Pune₹ 98.61 L - ₹ 1.20 Cr
Enerrgia Songbirds Phase Bby Enerrgia Skyi Ventures LLPBhugaon, Pune₹ 98.61 L - ₹ 1.20 Cr - PT ASSIST
![24-k-stargaze Elevation 24-k-stargaze Elevation]() Kolte Patil 24 K Stargazeby Kolte Patil DevelopersBavdhan, Pune₹ 1.90 Cr - ₹ 4.50 Cr
Kolte Patil 24 K Stargazeby Kolte Patil DevelopersBavdhan, Pune₹ 1.90 Cr - ₹ 4.50 Cr
Discuss about Dharmavat Sunder Sanskruti Phase 3
comment
Disclaimer
PropTiger.com is not marketing this real estate project (“Project”) and is not acting on behalf of the developer of this Project. The Project has been displayed for information purposes only. The information displayed here is not provided by the developer and hence shall not be construed as an offer for sale or an advertisement for sale by PropTiger.com or by the developer.
The information and data published herein with respect to this Project are collected from publicly available sources. PropTiger.com does not validate or confirm the veracity of the information or guarantee its authenticity or the compliance of the Project with applicable law in particular the Real Estate (Regulation and Development) Act, 2016 (“Act”). Read Disclaimer
The information and data published herein with respect to this Project are collected from publicly available sources. PropTiger.com does not validate or confirm the veracity of the information or guarantee its authenticity or the compliance of the Project with applicable law in particular the Real Estate (Regulation and Development) Act, 2016 (“Act”). Read Disclaimer



