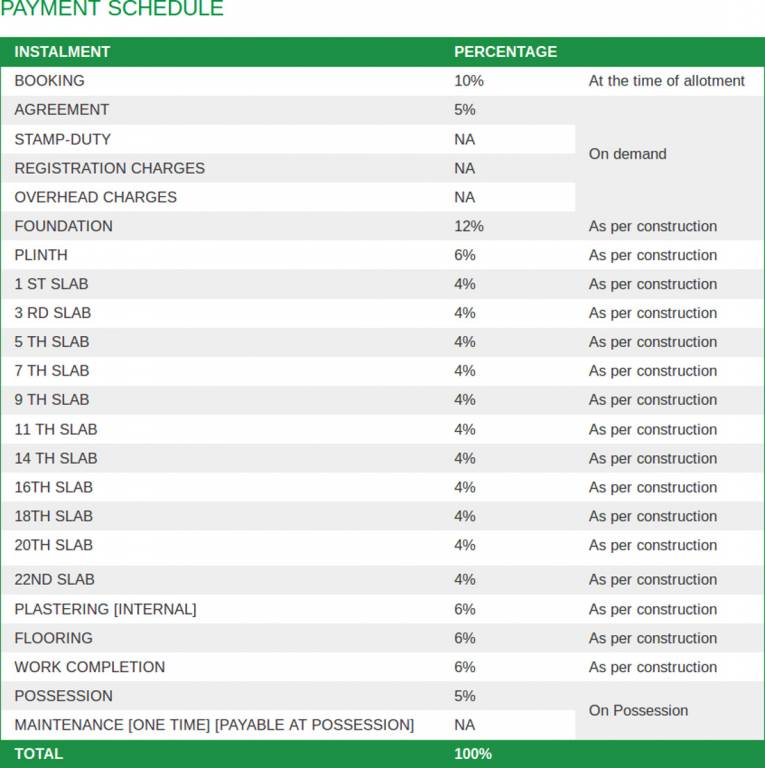2,3 BHK Apartment
872 - 1,353 sq ft



Standing tall touching heavenly skies is Asawari. Complementing the mesmeric nature around is a stunning view of its 11 high rising towers. Meticulously planned and aesthetically laid out, they house 2 & 3 BHK fine dwellings. A life in tune with your dreams!


