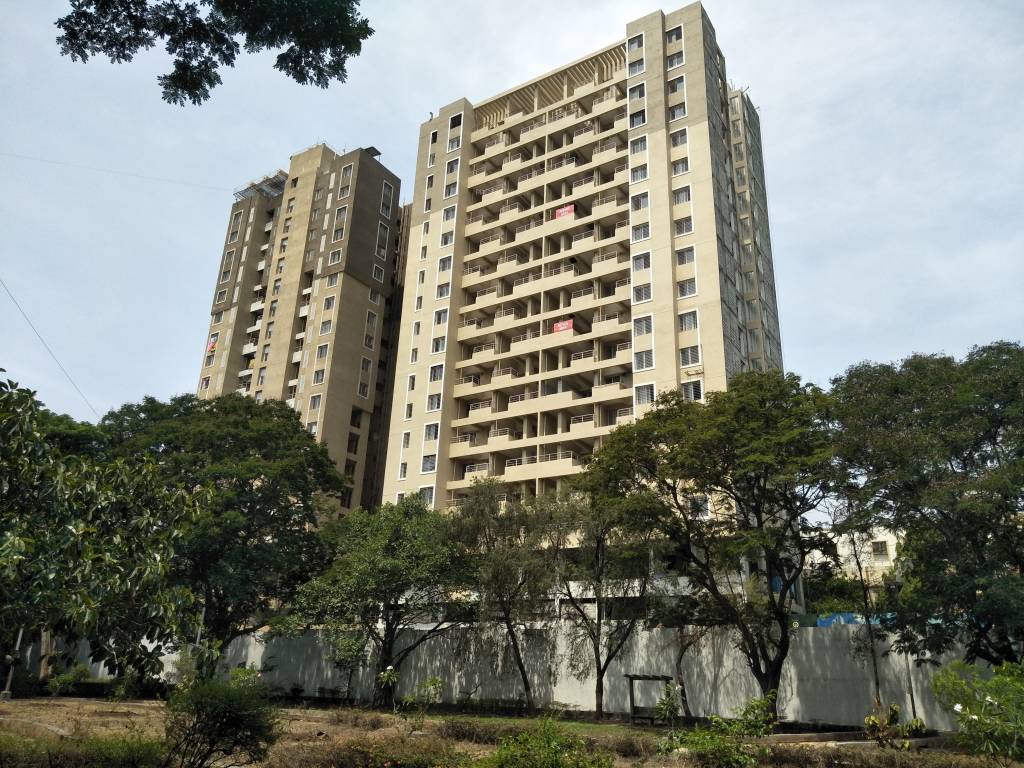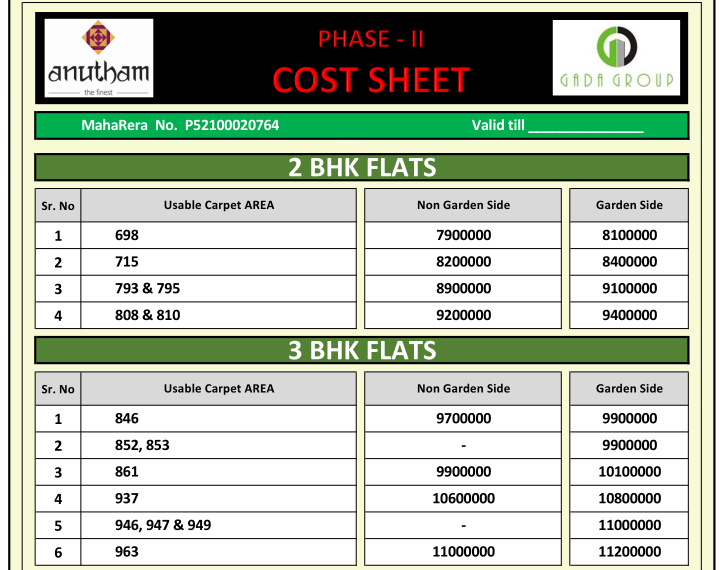
16 Photos
PROJECT RERA ID : P52100020764
774 sq ft 3 BHK 3T Apartment in Gada Group Anutham Phase IIby Gada Group
Price on request
- 3 BHK sq ft
- 2 BHK sq ft
- 3 BHK sq ft
- 1 BHK sq ft
- 2 BHK sq ft
- 2 BHK sq ft
- 2 BHK sq ft
- 2 BHK sq ft
- 2 BHK sq ft
- 2 BHK sq ft
- 2 BHK sq ft
- 2 BHK sq ft
- 2 BHK sq ft
- 2 BHK sq ft
- 3 BHK sq ft
- 3 BHK sq ft
- 3 BHK sq ft
- 3 BHK sq ft
- 2 BHK sq ft
- 3 BHK sq ft
- 3 BHK sq ft
- 3 BHK sq ft
- 3 BHK sq ft
- 3 BHK sq ft
- 3 BHK sq ft
- 3 BHK sq ft
- 3 BHK sq ft
- 3 BHK sq ft
- 3 BHK sq ft₹ 1.50 Cr
- 3 BHK sq ft₹ 85.88 L
- 3 BHK sq ft₹ 89.62 L
- 3 BHK sq ft
- 3 BHK sq ft
- 3 BHK sq ft
- 3 BHK sq ft
- 3 BHK sq ft
Project Location
Hadapsar, Pune
Basic Details
Amenities23
Specifications
Property Specifications
- Under ConstructionStatus
- Nov'24Possession Start Date
- 1 AcresTotal Area
- 36Total Launched apartments
- Dec'19Launch Date
- New and ResaleAvailability
Salient Features
- Sahyadri Super Specialty Hospital -1.2 Km Away
- Noble Hospital From 650 M
- Sadhana Vidyalaya & R.R. Shinde Junior College From 1.8 Km
- Retail:Amanora Shopping Mall – 2.6 Km Away
- Residential and commercial project offering the best of both worlds.
- Amenities include a community hall, community buildings, and children's play areas.
- Featuring a unique three-open-side property design with earthquake-resistant features.
- Environment-friendly features include solar heating and lighting, rainwater harvesting and sewage treatment plant
- Noble Hospital is located 1.9 km away, while Sahyadri Super Speciality Hospital Hadapsar is 2.9 km away.
- Vibgyor High School is situated 4.3 km from the location.
Anutham is a well designed residential project elegantly developed by Gada Group. The project is situated in Hadapsar, Pune and it consists of 64 units spread across 2 beautiful towers. Anutham apartments are spacious and well-ventilated offering a perfect place to live conveniently. The flats in Anutham have RCC frame structure, decorative doors, well equipped kitchen and spacious bathrooms. The project is also well equipped with all the premium amenities that are listed below. - 24 hours backu...more
Approved for Home loans from following banks
![HDFC (5244) HDFC (5244)]()
![Axis Bank Axis Bank]()
![PNB Housing PNB Housing]()
- LIC Housing Finance
Payment Plans

Price & Floorplan
3BHK+3T (773.71 sq ft)
Price On Request

- 3 Bathrooms
- 3 Bedrooms
- 774 sqft
carpet area
property size here is carpet area. Built-up area is now available
Report Error
Gallery
Gada Anutham Phase IIElevation
Gada Anutham Phase IIAmenities
Gada Anutham Phase IIFloor Plans
Gada Anutham Phase IINeighbourhood
Gada Anutham Phase IIConstruction Updates
Gada Anutham Phase IIOthers
Other properties in Gada Group Anutham Phase II
- 1 BHK
- 2 BHK
- 3 BHK

Contact NRI Helpdesk on
Whatsapp(Chat Only)
Whatsapp(Chat Only)
+91-96939-69347

Contact Helpdesk on
Whatsapp(Chat Only)
Whatsapp(Chat Only)
+91-96939-69347
About Gada Group

- 28
Years of Experience - 8
Total Projects - 3
Ongoing Projects - RERA ID
Similar Properties
- PT ASSIST
![Project Image Project Image]() Shree 2BHK+2T (868.22 sq ft) + Study Roomby Shree VenkateshSurvey No. 5/2/2, Haveli, BanerPrice on request
Shree 2BHK+2T (868.22 sq ft) + Study Roomby Shree VenkateshSurvey No. 5/2/2, Haveli, BanerPrice on request - PT ASSIST
![Project Image Project Image]() Shree 3BHK+3T (1,034.52 sq ft)by Shree VenkateshSurvey No. 5/2/2, Haveli, BanerPrice on request
Shree 3BHK+3T (1,034.52 sq ft)by Shree VenkateshSurvey No. 5/2/2, Haveli, BanerPrice on request - PT ASSIST
![Project Image Project Image]() Rajendra 2BHK+2T (850 sq ft)by Rajendra BuildconMohammadwadi, PunePrice on request
Rajendra 2BHK+2T (850 sq ft)by Rajendra BuildconMohammadwadi, PunePrice on request - PT ASSIST
![Project Image Project Image]() Galaxy 3BHK+3T (1045.07 sq ft)by Galaxy Associates PunePlot No 64/4 P, 64/1/5C,64/1/5D, Cts No 595 And 596, Sopan BaugPrice on request
Galaxy 3BHK+3T (1045.07 sq ft)by Galaxy Associates PunePlot No 64/4 P, 64/1/5C,64/1/5D, Cts No 595 And 596, Sopan BaugPrice on request - PT ASSIST
![Project Image Project Image]() Shiv 1BHK+2T (665 sq ft)by Shiv WorldSurvey No. 76, Opposite Kumar Meadows, Behind Vista Luxuria, Hadapsar, Manjari, Pune₹ 43.67 L
Shiv 1BHK+2T (665 sq ft)by Shiv WorldSurvey No. 76, Opposite Kumar Meadows, Behind Vista Luxuria, Hadapsar, Manjari, Pune₹ 43.67 L
Discuss about Gada Anutham Phase II
comment
Disclaimer
PropTiger.com is not marketing this real estate project (“Project”) and is not acting on behalf of the developer of this Project. The Project has been displayed for information purposes only. The information displayed here is not provided by the developer and hence shall not be construed as an offer for sale or an advertisement for sale by PropTiger.com or by the developer.
The information and data published herein with respect to this Project are collected from publicly available sources. PropTiger.com does not validate or confirm the veracity of the information or guarantee its authenticity or the compliance of the Project with applicable law in particular the Real Estate (Regulation and Development) Act, 2016 (“Act”). Read Disclaimer
The information and data published herein with respect to this Project are collected from publicly available sources. PropTiger.com does not validate or confirm the veracity of the information or guarantee its authenticity or the compliance of the Project with applicable law in particular the Real Estate (Regulation and Development) Act, 2016 (“Act”). Read Disclaimer

























