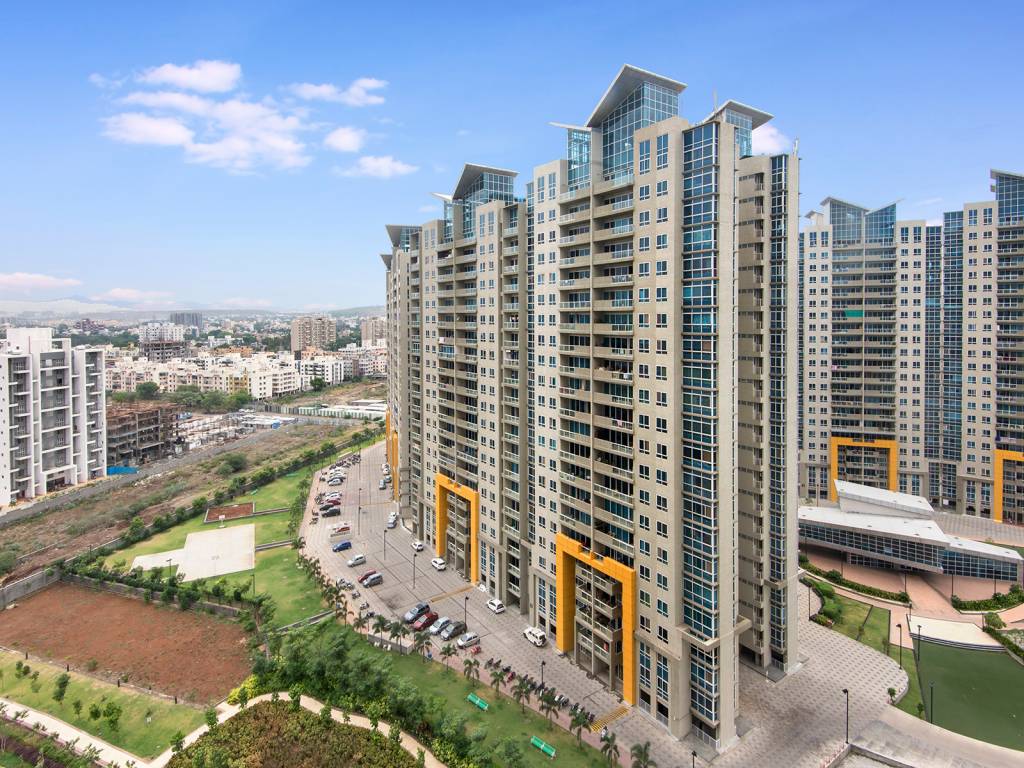
25 Photos
PROJECT RERA ID : Rera Not Applicable
Amanora Aspire Towers
Price on request
Builder Price
1, 2, 3, 4, 5 BHK
Apartment
572 - 4,995 sq ft
Builtup area
Project Location
Hadapsar, Pune
Overview
- Nov'11Possession Start Date
- CompletedStatus
- 7 AcresTotal Area
- 1000Total Launched apartments
- Nov'08Launch Date
- ResaleAvailability
Salient Features
- . Designed by P&T Consultants from Singapore
- Lotus Valley International School is 3.1 km away
- Noble Hospitals & Research Centre is 1.8 km away
- Sahyadri Super Speciality Hospital Hadapsar is 1.9 km away
- Hadapsar Railway Station is 4.3 km away
More about Amanora Aspire Towers
These homes are exclusive. From the stage of blue print to the completion of the project our endeavour has been to make these homes unique and outstanding. From selection of the location to the alluring architecture, attractive façades to the innovative designing to even the most trivial details exclusivity has been the word that finds expression all through the project. Set amidst expansive greenery, these homes provide much needed respite to the tired mind and body. You are always in in...read more
Approved for Home loans from following banks
Amanora Aspire Towers Floor Plans
- 1 BHK
- 2 BHK
- 3 BHK
- 4 BHK
- 5 BHK
| Floor Plan | Area | Builder Price |
|---|---|---|
572 sq ft (1BHK+1T) | - |
Report Error
Our Picks
- PriceConfigurationPossession
- Current Project
![aspire-towers Elevation Elevation]() Amanora Aspire Towersby Amanora GroupHadapsar, PuneData Not Available1,2,3,4,5 BHK Apartment572 - 4,995 sq ftAug '14
Amanora Aspire Towersby Amanora GroupHadapsar, PuneData Not Available1,2,3,4,5 BHK Apartment572 - 4,995 sq ftAug '14 - Recommended
![prospera-a3-a4-and-a5 Elevation Elevation]() Prospera A3 A4 And A5by Kumar PropertiesHadapsar, PuneData Not Available2,3 BHK Apartment791 - 1,146 sq ftMar '24
Prospera A3 A4 And A5by Kumar PropertiesHadapsar, PuneData Not Available2,3 BHK Apartment791 - 1,146 sq ftMar '24 - Recommended
![sterling-towers-r4 Elevation Elevation]() Sterling Towers R4by Amanora GroupHadapsar, PuneData Not Available2,3 BHK Apartment868 - 1,420 sq ftOct '20
Sterling Towers R4by Amanora GroupHadapsar, PuneData Not Available2,3 BHK Apartment868 - 1,420 sq ftOct '20
Amanora Aspire Towers Amenities
- Gymnasium
- Swimming Pool
- Club House
- Intercom
- 24 X 7 Security
- Jogging Track
- Power Backup
- Children's play area
Amanora Aspire Towers Specifications
Doors
Internal:
Flush Shutters
Main:
Decorative with Wooden Frame
Flooring
Balcony:
Vitrified Tiles
Toilets:
Vitrified Tiles
Living/Dining:
Vitrified Tiles
Master Bedroom:
Vitrified Tiles
Other Bedroom:
Vitrified Tiles
Kitchen:
Vitrified Tiles
Gallery
Amanora Aspire TowersElevation
Amanora Aspire TowersAmenities
Amanora Aspire TowersFloor Plans
Amanora Aspire TowersNeighbourhood
Payment Plans


Contact NRI Helpdesk on
Whatsapp(Chat Only)
Whatsapp(Chat Only)
+91-96939-69347

Contact Helpdesk on
Whatsapp(Chat Only)
Whatsapp(Chat Only)
+91-96939-69347
About Amanora Group

- 28
Years of Experience - 21
Total Projects - 5
Ongoing Projects - RERA ID
An OverviewAmanora Group is basically a township by the name of Amanora Park Town in Pune. Amanora is a venture by the City Corporation Limited (CCL). City Group was founded in 1996 and is one of the leading real estate developers in India known for their skilled and detailed designs and impeccable structures. CCL is an ISO 9001-2008 & 14001 – 2004 certified company which was formed with the objective of real estate township development and property management. The group believes in &l... read more
Similar Projects
- PT ASSIST
![prospera-a3-a4-and-a5 Elevation prospera-a3-a4-and-a5 Elevation]() Kumar Prospera A3 A4 And A5by Kumar PropertiesHadapsar, PunePrice on request
Kumar Prospera A3 A4 And A5by Kumar PropertiesHadapsar, PunePrice on request - PT ASSIST
![sterling-towers-r4 Elevation sterling-towers-r4 Elevation]() Amanora Sterling Towers R4by Amanora GroupHadapsar, PunePrice on request
Amanora Sterling Towers R4by Amanora GroupHadapsar, PunePrice on request - PT ASSIST
![Images for Elevation of Amanora Group Amanora Tower 15 to 17 Images for Elevation of Amanora Group Amanora Tower 15 to 17]() Amanora Tower 15 to 17by Amanora GroupHadapsar, PunePrice on request
Amanora Tower 15 to 17by Amanora GroupHadapsar, PunePrice on request - PT ASSIST
![Images for Elevation of Prithvi Presidio Buiding B Phase 1 Images for Elevation of Prithvi Presidio Buiding B Phase 1]() Prithvi Presidio Buiding B Phase 1by Prithvi EdificeHadapsar, PunePrice on request
Prithvi Presidio Buiding B Phase 1by Prithvi EdificeHadapsar, PunePrice on request - PT ASSIST
![Images for Elevation of Marvel Bounty Building L Images for Elevation of Marvel Bounty Building L]() Marvel Bounty Building Lby Marvel RealtorsHadapsar, Pune₹ 2.39 Cr - ₹ 2.70 Cr
Marvel Bounty Building Lby Marvel RealtorsHadapsar, Pune₹ 2.39 Cr - ₹ 2.70 Cr
Discuss about Amanora Aspire Towers
comment
Disclaimer
PropTiger.com is not marketing this real estate project (“Project”) and is not acting on behalf of the developer of this Project. The Project has been displayed for information purposes only. The information displayed here is not provided by the developer and hence shall not be construed as an offer for sale or an advertisement for sale by PropTiger.com or by the developer.
The information and data published herein with respect to this Project are collected from publicly available sources. PropTiger.com does not validate or confirm the veracity of the information or guarantee its authenticity or the compliance of the Project with applicable law in particular the Real Estate (Regulation and Development) Act, 2016 (“Act”). Read Disclaimer
The information and data published herein with respect to this Project are collected from publicly available sources. PropTiger.com does not validate or confirm the veracity of the information or guarantee its authenticity or the compliance of the Project with applicable law in particular the Real Estate (Regulation and Development) Act, 2016 (“Act”). Read Disclaimer


















































