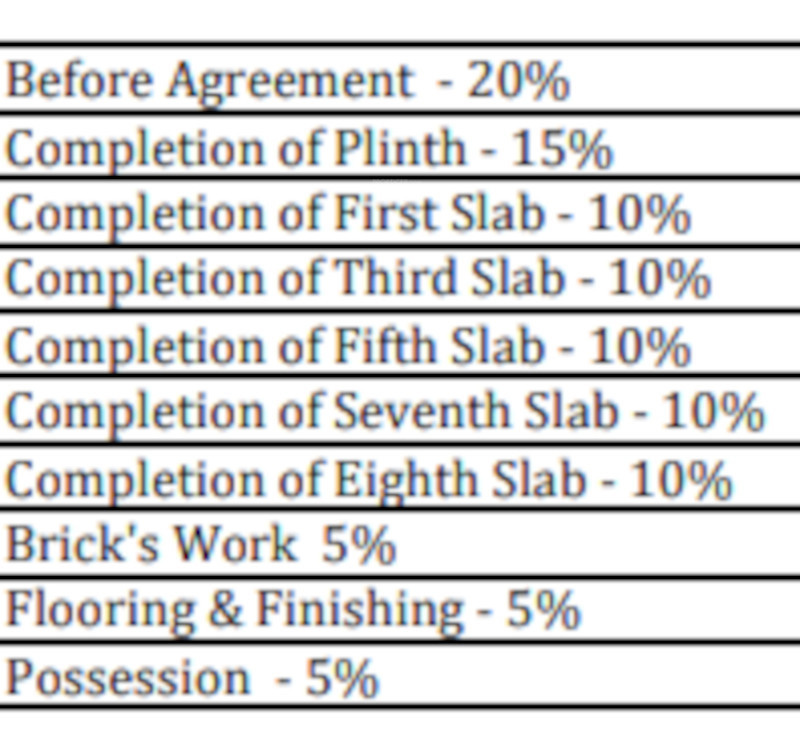


- Possession Start DateJan'21
- StatusCompleted
- Total Area2 Acres
- Total Launched apartments71
- Launch DateNov'14
- AvailabilityResale
- RERA IDP52100002472, P52100030886
Salient Features
- Luxurious properties
- Accessibility to key landmarks
- The eighth largest metropolises in india, pune\'s real estate is market is growing positively
- This positivity can be attributed to a number of factors. developing infrastructure, a positivity in the job market
- Landscape garden, children play area
More about Vision Eternity
Pune Eternity by Vision Developers, located in Hinjewadi, Pune, offers 1 and 2BHK apartments, with the price being on request. The amenities include children’s play area, club house, intercom, power backup, landscaped gardens, 24x7 security, open amphitheatre, rainwater harvesting, auto control system, earthquake resistant structure, standard lift with backup, and overhead water tank. Situated towards the west of Pune, around 21 kilometres from the Pune Railway Station, Hinjewadi is one of...View more
Project Specifications
- 1 BHK
- 2 BHK
- Children's play area
- Club House
- Intercom
- Power Backup
- 24 X 7 Security
- Amphitheater
- Auto Control System
- Lift Available
- Rain Water Harvesting
- Swimming Pool
- Car Parking
- Jogging Track
- Staff Quarter
- Vaastu Compliant
- Gymnasium
- Landscape Garden and Tree Planting
- Security Cabin
- Water Storage
Vision Eternity - Brochure
Vision Eternity Gallery
Home Loan Calculator
Payment Plans

About Vision Developers Pune

- Years of experience14
- Total Projects8
- Ongoing Projects1






























