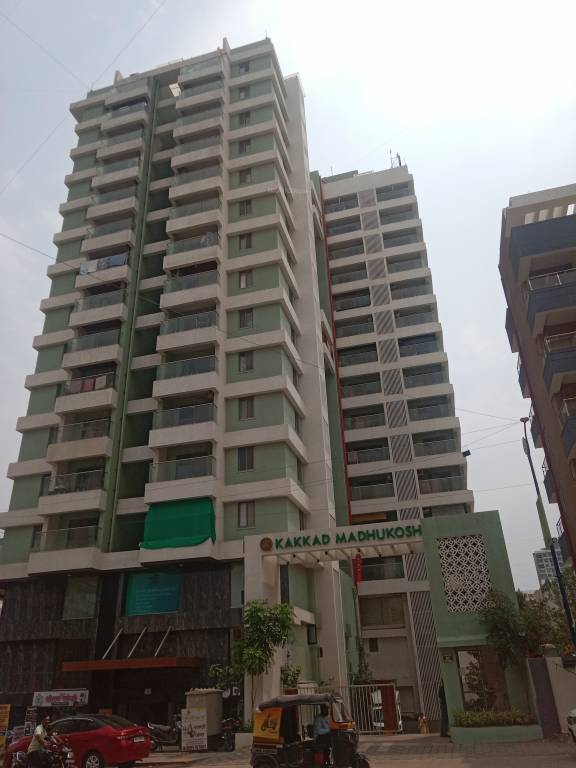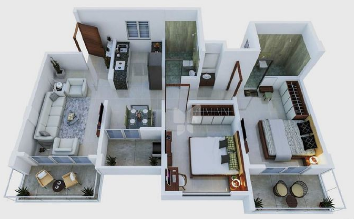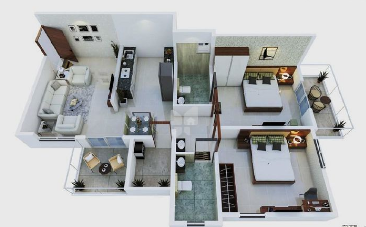
19 Photos
PROJECT RERA ID : P52100019179
1091 sq ft 3 BHK 3T Apartment in Kakkad Developments Madhukosh
Price on request
- 2 BHK sq ft
- 2 BHK sq ft
- 2 BHK sq ft
- 2 BHK sq ft
- 3 BHK sq ft
- 3 BHK sq ft
- 2 BHK sq ft
- 2 BHK sq ft
- 2 BHK sq ft
- 2 BHK sq ft
- 2 BHK sq ft
- 2 BHK sq ft
- 2 BHK sq ft
- 2 BHK sq ft
- 2 BHK sq ft
- 2 BHK sq ft
- 2 BHK sq ft
- 2 BHK sq ft
- 3 BHK sq ft
- 3 BHK sq ft
- 3 BHK sq ft
- 3 BHK sq ft
- 3 BHK sq ft
- 3 BHK sq ft
- 3 BHK sq ft
- 3 BHK sq ft
- 3 BHK sq ft
- 3 BHK sq ft
Project Location
Balewadi, Pune
Basic Details
Amenities21
Specifications
Property Specifications
- CompletedStatus
- Feb'24Possession Start Date
- 1 AcresTotal Area
- 70Total Launched apartments
- May'19Launch Date
- ResaleAvailability
Salient Features
- Better connectivity to every part of the city and Mumbai as well through the Mumbai- Bangalore National Highway at 3 km.
- Road on three sides, parking with ramp- 2 basements, exclusive clubhouse with lifestyle features.
- Bus connectivity to Pune and neighboring cities-Bharti Vidyapeeth (950 m) and Balewadi Bus Stop (1.3 km).
- Lifestyle amenities include a multipurpose hall, party lawn, indoor games, children's play area, and senior citizen.
- Educational institutions include Daffodil International (2.7km), Shradhey Public School (1.1km), MIS International School (1.6km), Educon International (2.2km).
- Medical facilities nearby are Manipal Hospital (2.1km), Kridanagari Multispeciality (2.5km), Mauli Hospital (2.5km), Jupiter Hospital (3.5km).
- Shopping complexes nearby are Madhuban Shopping Mall (550m), Golden Empire (3km), Primrose Mall (3.7km), Atria Mall (4.1km).
Madhukosh is a truly sophisticated ecosystem comprising of Residential apartments and Commercial spaces, situated in the upcoming locality of Balewadi. One of the unique features of this project is that it is away from the hustle & bustle of the city but still located at a convenient distance from civilization. Buying a home is a big step, but buying a home at Madhukosh is dream come true as it marks a new beginning with lifestyle that encompasses the best of modern features characteristics....more
Approved for Home loans from following banks
![HDFC (5244) HDFC (5244)]()
![SBI - DEL02592587P SBI - DEL02592587P]()
![Axis Bank Axis Bank]()
![PNB Housing PNB Housing]()
- LIC Housing Finance
Price & Floorplan
3BHK+3T (1,090.60 sq ft)
Price On Request
- 3 Bathrooms
- 3 Bedrooms
- 1091 sqft
carpet area
property size here is carpet area. Built-up area is now available
Report Error
Gallery
Kakkad MadhukoshElevation
Kakkad MadhukoshVideos
Kakkad MadhukoshAmenities
Kakkad MadhukoshFloor Plans
Kakkad MadhukoshNeighbourhood
Kakkad MadhukoshConstruction Updates
Home Loan & EMI Calculator
Select a unit
Loan Amount( ₹ )
Loan Tenure(in Yrs)
Interest Rate (p.a.)
Monthly EMI: ₹ 0
Apply Homeloan
Other properties in Kakkad Developments Madhukosh
- 2 BHK
- 3 BHK

Contact NRI Helpdesk on
Whatsapp(Chat Only)
Whatsapp(Chat Only)
+91-96939-69347

Contact Helpdesk on
Whatsapp(Chat Only)
Whatsapp(Chat Only)
+91-96939-69347
About Kakkad Developments

- 39
Years of Experience - 11
Total Projects - 7
Ongoing Projects - RERA ID
We are one of the rapidly growing Construction Company in Pune We have commenced activities way back in 1986. We have established vast & effective project in the different name and concern. We have successfully completed various types of projects like Hospital; Factory shed building, college building, school building, Pharmaceutical industries and residential building. Our client includes Sadhu Vaswani Mission, Emcure Pharmaceuticals Ltd. Krishnamurti Foundation, PICT, College, Pride Hotel,.... read more
Similar Properties
- PT ASSIST
![Project Image Project Image]() Vasudha 2BHK+2T (1,084 sq ft)by VasudhaSr. No. 50/51, BalewadiPrice on request
Vasudha 2BHK+2T (1,084 sq ft)by VasudhaSr. No. 50/51, BalewadiPrice on request - PT ASSIST
![Project Image Project Image]() Bhandari 2BHK+2T (1,104 sq ft)by Bhandari AssociatesOpp. Bharti Vidyapeeth School, Near Mitcon, BanerPrice on request
Bhandari 2BHK+2T (1,104 sq ft)by Bhandari AssociatesOpp. Bharti Vidyapeeth School, Near Mitcon, BanerPrice on request - PT ASSIST
![Project Image Project Image]() Gini 2BHK+2T (1,075 sq ft)by Gini ConstructionsBalewadiPrice on request
Gini 2BHK+2T (1,075 sq ft)by Gini ConstructionsBalewadiPrice on request - PT ASSIST
![Project Image Project Image]() AK 2BHK+2T (1,058 sq ft)by AK Surana DevelopersBalewadi, PunePrice on request
AK 2BHK+2T (1,058 sq ft)by AK Surana DevelopersBalewadi, PunePrice on request - PT ASSIST
![Project Image Project Image]() Amit 2BHK+2T (940 sq ft)by Amit EnterprisesBalewadiPrice on request
Amit 2BHK+2T (940 sq ft)by Amit EnterprisesBalewadiPrice on request
Discuss about Kakkad Madhukosh
comment
Disclaimer
PropTiger.com is not marketing this real estate project (“Project”) and is not acting on behalf of the developer of this Project. The Project has been displayed for information purposes only. The information displayed here is not provided by the developer and hence shall not be construed as an offer for sale or an advertisement for sale by PropTiger.com or by the developer.
The information and data published herein with respect to this Project are collected from publicly available sources. PropTiger.com does not validate or confirm the veracity of the information or guarantee its authenticity or the compliance of the Project with applicable law in particular the Real Estate (Regulation and Development) Act, 2016 (“Act”). Read Disclaimer
The information and data published herein with respect to this Project are collected from publicly available sources. PropTiger.com does not validate or confirm the veracity of the information or guarantee its authenticity or the compliance of the Project with applicable law in particular the Real Estate (Regulation and Development) Act, 2016 (“Act”). Read Disclaimer
































