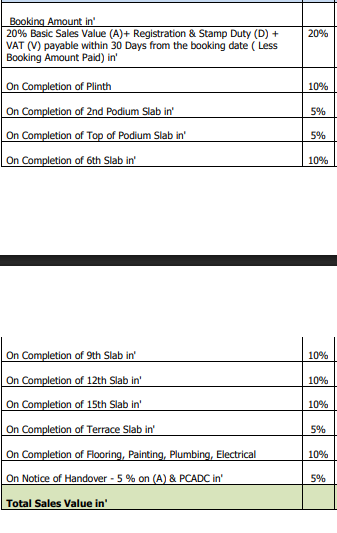


- Possession Start DateJul'21
- StatusCompleted
- Total Area9 Acres
- Total Launched apartments587
- Launch DateJul'15
- AvailabilityResale
- RERA IDP52100008035
Salient Features
- Pre-Certified IGBC Gold Project.
- Acknowledged for its design excellence by Realty Plus for Design Project Of The Year.
- Amenities include a swimming pool, clubhouse, foozball board, library and multipurpose court.
- Mesmerising views of Mula-Mutha River at 300 m distance.
- 2.3 km from Eon IT Park.
- Schools within 5 km radius are ORCHIDS The International School, Jupiter English School, Marathon International School, and EON Gyanankur English Medium School.
- 1.8 km from Manipal Hospital, Kharadi - Pune.
More about Duville Riverdale Heights
Riverdale is a marvelous and luxurious project build by the well-known developers Duville, in Pune. The project sits at a prime residential locality and has all the basic necessities available at reach. It is currently under construction and will be completed within the month of February of 2021. What are the key details of the project?The project offers 1 and 2BHK apartments. The project consists of a buildup area of about 9.04 acres and will consist of a total of 586 apartments. What are the a...View more
Project Specifications
- 1 BHK
- 2 BHK
- 4 BHK
- Gymnasium
- Swimming Pool
- Children's play area
- 24 X 7 Security
- Jogging Track
- Indoor Games
- Maintenance Staff
- Car_Parking
- Club House
- Sports Facility
- Vaastu Compliant
- Power Backup
- Lift Available
- Multipurpose Court
- Pet Zone Area
- Separate Wet/Dry Garbage Chutes
- Security Personnel
- Ample Natural Ventilation
- Rain_Water_Harvesting
- Open Car Parking
- Closed Car Parking
- Intercom
- Shopping_Mall
- Badminton Court
- Basketball Court
- CCTV
- Community Hall
- Cricket Pitch
- Gated Community
- Library
- Party Hall
- Tennis Court
- Banquet Hall
- 24X7_Water_Supply
- Squash Court
- Fire Fighting System
- Sewage Treatment Plant
- Landscape Garden and Tree Planting
- Entrance Lobby
- Water_Supply
- Cycling & Jogging Track
- Football Field
- Piped Gas Connection
- Waiting Lounge
- Reading Lounge
- Yoga/Meditation Area
- Reflexology Park
- Solar Lighting
- Vastu Compliant
- Senior Citizen Siteout
- Video Door Security
- Kid's Pool
- Paved Compound
- Garbage Disposal
- Lawn Tennis Court
- Reserved Parking
- Visitor Parking
- RO Water System
- Fire Sprinklers
- Sewerage (Chamber, Lines, Septic Tank , STP)
- Street Lighting
- Electrification(Transformer, Solar Energy etc)
Duville Riverdale Heights - Brochure
Duville Riverdale Heights Gallery
Home Loan Calculator
Payment Plans

About Duville Estates

- Total Projects8
- Ongoing Projects4
































