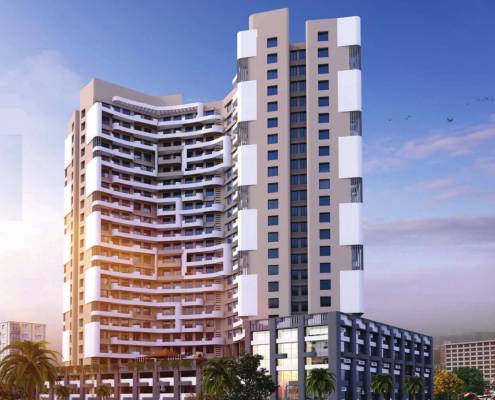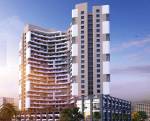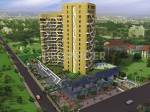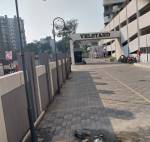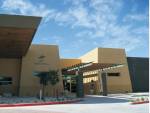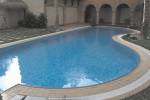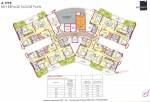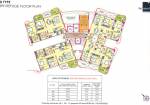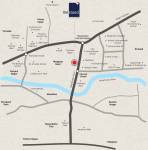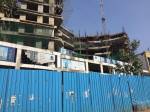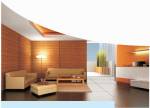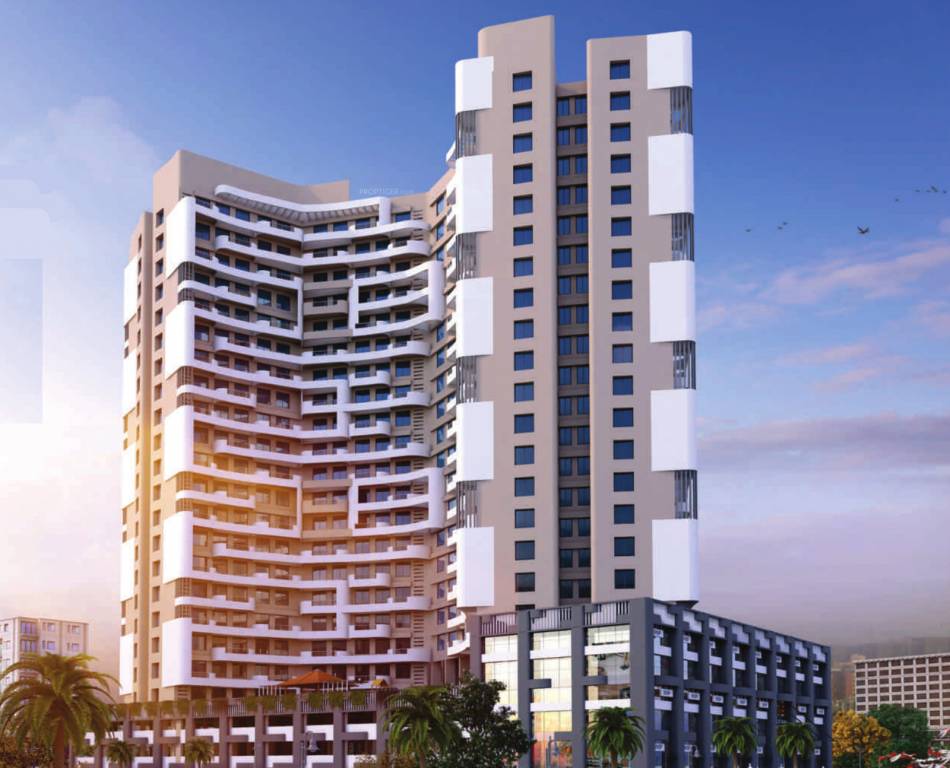
PROJECT RERA ID : P52100005825
Royal Velstand Phase 2 Formerly Kul Scapesby Royal Infra
Price on request
Builder Price
2, 3 BHK
Apartment
960 - 1,330 sq ft
Carpet Area
Project Location
Kharadi, Pune
Overview
- Nov'23Possession Start Date
- CompletedStatus
- 1.73 AcresTotal Area
- 149Total Launched apartments
- Apr'12Launch Date
- ResaleAvailability
Salient Features
- Tallest building in the locality
- Luxurious properties
- Peaceful surroundings
- Royal velstand phase 2 offers facilities such as gymnasium and lift
More about Royal Velstand Phase 2 Formerly Kul Scapes
Kumar Urban Scapes in Kharadi, Pune is offering luxurious apartments. The apartments are under construction and the apartments are available through the builder as well as via resale. The complex is in close vicinity to schools, chemist shops, grocery stores, banks, restaurants, train stations, metro stations, parks, play schools, ATMs, bus stations, shopping malls, hospitals and entertainment facilities, making it an ideal home for a relaxed lifestyle. Several amenities are proposed for the com...read more
Approved for Home loans from following banks
Royal Velstand Phase 2 Formerly Kul Scapes Floor Plans
- 2 BHK
- 3 BHK
| Carpet Area | Builder Price |
|---|---|
960 sq ft (2BHK+2T) | - |
1063 sq ft (2BHK+2T) | - |
Report Error
Our Picks
- PriceConfigurationPossession
- Current Project
![velstand-phase-2-formerly-kul-scapes Images for Elevation of Royal Velstand Phase 2 Images for Elevation of Royal Velstand Phase 2]() Royal Velstand Phase 2 Formerly Kul Scapesby Royal InfraKharadi, PuneData Not Available2,3 BHK Apartment960 - 1,330 sq ftNov '23
Royal Velstand Phase 2 Formerly Kul Scapesby Royal InfraKharadi, PuneData Not Available2,3 BHK Apartment960 - 1,330 sq ftNov '23 - Recommended
![Elevation]() Vertillasby Spectrum PropertiesKharadi, Pune₹ 1.35 Cr - ₹ 1.96 Cr2,3 BHK Apartment1,070 - 1,557 sq ftMay '25
Vertillasby Spectrum PropertiesKharadi, Pune₹ 1.35 Cr - ₹ 1.96 Cr2,3 BHK Apartment1,070 - 1,557 sq ftMay '25 - Recommended
![Images for Elevation of Kolte Patil Signature Meadows Images for Elevation of Kolte Patil Signature Meadows]() Signature Meadowsby Kolte Patil DevelopersKharadi, Pune₹ 1.37 Cr - ₹ 1.74 Cr3,4 BHK Apartment2,050 - 2,595 sq ftNov '25
Signature Meadowsby Kolte Patil DevelopersKharadi, Pune₹ 1.37 Cr - ₹ 1.74 Cr3,4 BHK Apartment2,050 - 2,595 sq ftNov '25
Royal Velstand Phase 2 Formerly Kul Scapes Amenities
- Gymnasium
- Swimming Pool
- Children's play area
- Club House
- Multipurpose Room
- Sports Facility
- 24 X 7 Security
- Jogging Track
Royal Velstand Phase 2 Formerly Kul Scapes Specifications
Doors
Main:
Decorative with Brass Fittings
Internal:
Skin Moulded Doors
Flooring
Kitchen:
Vitrified Tiles
Master Bedroom:
Vitrified Tiles
Toilets:
Anti Skid Ceramic Tiles
Balcony:
Anti skid ceramic tiles
Living/Dining:
Vitrified tiles
Other Bedroom:
Vitrified tiles
Gallery
Royal Velstand Phase 2 Formerly Kul ScapesElevation
Royal Velstand Phase 2 Formerly Kul ScapesAmenities
Royal Velstand Phase 2 Formerly Kul ScapesFloor Plans
Royal Velstand Phase 2 Formerly Kul ScapesNeighbourhood
Royal Velstand Phase 2 Formerly Kul ScapesConstruction Updates
Royal Velstand Phase 2 Formerly Kul ScapesOthers

Contact NRI Helpdesk on
Whatsapp(Chat Only)
Whatsapp(Chat Only)
+91-96939-69347

Contact Helpdesk on
Whatsapp(Chat Only)
Whatsapp(Chat Only)
+91-96939-69347
About Royal Infra

- 1
Total Projects - 0
Ongoing Projects - RERA ID
Similar Projects
- PT ASSIST
![Project Image Project Image]() Spectrum Vertillasby Spectrum PropertiesKharadi, Pune₹ 1.35 Cr - ₹ 1.96 Cr
Spectrum Vertillasby Spectrum PropertiesKharadi, Pune₹ 1.35 Cr - ₹ 1.96 Cr - PT ASSIST
![Images for Elevation of Kolte Patil Signature Meadows Images for Elevation of Kolte Patil Signature Meadows]() Kolte Patil Signature Meadowsby Kolte Patil DevelopersKharadi, Pune₹ 1.37 Cr - ₹ 1.74 Cr
Kolte Patil Signature Meadowsby Kolte Patil DevelopersKharadi, Pune₹ 1.37 Cr - ₹ 1.74 Cr - PT ASSIST
![youtopia Elevation youtopia Elevation]() Unique Youtopiaby Unique PropertiesKharadi, Pune₹ 70.08 L - ₹ 2.15 Cr
Unique Youtopiaby Unique PropertiesKharadi, Pune₹ 70.08 L - ₹ 2.15 Cr - PT ASSIST
![riverdale-grove Elevation riverdale-grove Elevation]() Duville Riverdale Groveby Duville EstatesKharadi, Pune₹ 81.92 L - ₹ 1.88 Cr
Duville Riverdale Groveby Duville EstatesKharadi, Pune₹ 81.92 L - ₹ 1.88 Cr - PT ASSIST
![Images for Elevation of Venus Krushna Park C Wing Images for Elevation of Venus Krushna Park C Wing]() Venus Krushna Park C Wingby Venus DevelopersKharadi, PunePrice on request
Venus Krushna Park C Wingby Venus DevelopersKharadi, PunePrice on request
Discuss about Royal Velstand Phase 2 Formerly Kul Scapes
comment
Disclaimer
PropTiger.com is not marketing this real estate project (“Project”) and is not acting on behalf of the developer of this Project. The Project has been displayed for information purposes only. The information displayed here is not provided by the developer and hence shall not be construed as an offer for sale or an advertisement for sale by PropTiger.com or by the developer.
The information and data published herein with respect to this Project are collected from publicly available sources. PropTiger.com does not validate or confirm the veracity of the information or guarantee its authenticity or the compliance of the Project with applicable law in particular the Real Estate (Regulation and Development) Act, 2016 (“Act”). Read Disclaimer
The information and data published herein with respect to this Project are collected from publicly available sources. PropTiger.com does not validate or confirm the veracity of the information or guarantee its authenticity or the compliance of the Project with applicable law in particular the Real Estate (Regulation and Development) Act, 2016 (“Act”). Read Disclaimer


