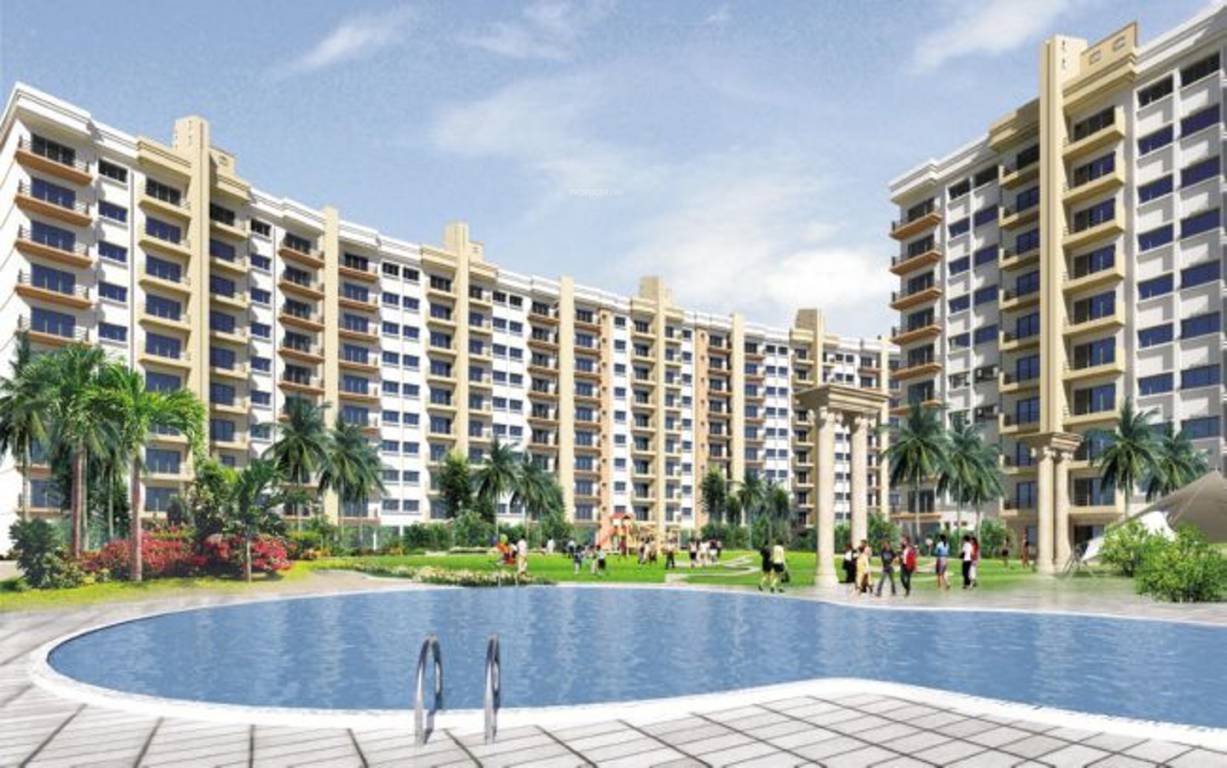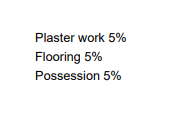
38 Photos
Sattva H And M Royal
Price on request
Builder Price
1, 2 BHK
Apartment
357 - 644 sq ft
Carpet Area
Project Location
Kondhwa, Pune
Overview
- Dec'13Possession Start Date
- CompletedStatus
- 516Total Launched apartments
- Feb'11Launch Date
- ResaleAvailability
Salient Features
- Located in a prime location
- 3 open side properties, skillfully designed residencies, luxurious properties
- Some of the amenities are club house
- Conviniently located near recreational
More about Sattva H And M Royal
H and M Royal by Salarpuria is located in Kondhwa, Pune. There are 504 units with the apartment sizes ranging between 645 sq. ft. and 3500 sq. ft. The high-class amenities that are available include a gymnasium, swimming pool, children’s play area, clubhouse, community hall, jogging track, rooms for table tennis, cards, billiards, aerobics, library, power backup, clubhouse, 24x7 security, tea house and pavilion, fire fighting systems, acupressure park, anti termite treatment, tennis court ...read more
Approved for Home loans from following banks
Sattva H And M Royal Floor Plans
- 1 BHK
- 2 BHK
| Floor Plan | Carpet Area | Total Area | Builder Price |
|---|---|---|---|
357 sq ft (1BHK+1T) | 470 sq ft | - |
Report Error
Our Picks
- PriceConfigurationPossession
- Current Project
![h-and-m-royal Images for Elevation of Salarpuria Sattva H And M Royal Images for Elevation of Salarpuria Sattva H And M Royal]() Sattva H And M Royalby Sattva Group BangaloreKondhwa, PuneData Not Available1,2 BHK Apartment357 - 644 sq ftDec '17
Sattva H And M Royalby Sattva Group BangaloreKondhwa, PuneData Not Available1,2 BHK Apartment357 - 644 sq ftDec '17 - Recommended
![Images for Project Images for Project]() Reinaby Kohinoor Group Construction And Real EstateKondhwa, PuneData Not Available2 BHK Apartment646 sq ftAug '22
Reinaby Kohinoor Group Construction And Real EstateKondhwa, PuneData Not Available2 BHK Apartment646 sq ftAug '22 - Recommended
![three-jewels-phase-2 Images for Elevation of Kolte Patil Three Jewels Phase 2 Images for Elevation of Kolte Patil Three Jewels Phase 2]() Three Jewels Phase 2by Kolte Patil DevelopersKondhwa, Pune₹ 38.00 L - ₹ 94.05 L1,2,3 BHK Apartment402 - 995 sq ftMay '24
Three Jewels Phase 2by Kolte Patil DevelopersKondhwa, Pune₹ 38.00 L - ₹ 94.05 L1,2,3 BHK Apartment402 - 995 sq ftMay '24
Sattva H And M Royal Amenities
- Gymnasium
- Swimming Pool
- Children's play area
- Club House
- Multipurpose Room
- Rain Water Harvesting
- Intercom
- 24 X 7 Security
Sattva H And M Royal Specifications
Doors
Internal:
Flush Shutters
Main:
Decorative with Brass Fittings
Flooring
Balcony:
Ceramic Tiles
Kitchen:
Vitrified Tiles
Living/Dining:
Vitrified Tiles
Master Bedroom:
RAK/Laminated Wooden Flooring
Other Bedroom:
Vitrified Tiles
Toilets:
Ceramic Tiles
Gallery
Sattva H And M RoyalElevation
Sattva H And M RoyalAmenities
Sattva H And M RoyalFloor Plans
Sattva H And M RoyalNeighbourhood
Sattva H And M RoyalOthers
Payment Plans


Contact NRI Helpdesk on
Whatsapp(Chat Only)
Whatsapp(Chat Only)
+91-96939-69347

Contact Helpdesk on
Whatsapp(Chat Only)
Whatsapp(Chat Only)
+91-96939-69347
About Sattva Group Bangalore

- 39
Years of Experience - 76
Total Projects - 20
Ongoing Projects - RERA ID
Similar Projects
- PT ASSIST
![Images for Project Images for Project]() Kohinoor Reinaby Kohinoor Group Construction And Real EstateKondhwa, PunePrice on request
Kohinoor Reinaby Kohinoor Group Construction And Real EstateKondhwa, PunePrice on request - PT ASSIST
![three-jewels-phase-2 Images for Elevation of Kolte Patil Three Jewels Phase 2 three-jewels-phase-2 Images for Elevation of Kolte Patil Three Jewels Phase 2]() Kolte Patil Three Jewels Phase 2by Kolte Patil DevelopersKondhwa, Pune₹ 38.00 L - ₹ 94.05 L
Kolte Patil Three Jewels Phase 2by Kolte Patil DevelopersKondhwa, Pune₹ 38.00 L - ₹ 94.05 L - PT ASSIST
![greenscapes-phase-3 Elevation greenscapes-phase-3 Elevation]() Dosti Greenscapes Phase 3by Dosti GroupHadapsar, Pune₹ 80.00 L - ₹ 1.04 Cr
Dosti Greenscapes Phase 3by Dosti GroupHadapsar, Pune₹ 80.00 L - ₹ 1.04 Cr - PT ASSIST
![Images for Elevation of Arihant Suda Suman Images for Elevation of Arihant Suda Suman]() Arihant Suda Sumanby Arihant DevelopersHadapsar, PunePrice on request
Arihant Suda Sumanby Arihant DevelopersHadapsar, PunePrice on request - PT ASSIST
![akash Elevation akash Elevation]() Sundar Akashby Sundar BuildersHadapsar, PunePrice on request
Sundar Akashby Sundar BuildersHadapsar, PunePrice on request
Discuss about Sattva H And M Royal
comment
Disclaimer
PropTiger.com is not marketing this real estate project (“Project”) and is not acting on behalf of the developer of this Project. The Project has been displayed for information purposes only. The information displayed here is not provided by the developer and hence shall not be construed as an offer for sale or an advertisement for sale by PropTiger.com or by the developer.
The information and data published herein with respect to this Project are collected from publicly available sources. PropTiger.com does not validate or confirm the veracity of the information or guarantee its authenticity or the compliance of the Project with applicable law in particular the Real Estate (Regulation and Development) Act, 2016 (“Act”). Read Disclaimer
The information and data published herein with respect to this Project are collected from publicly available sources. PropTiger.com does not validate or confirm the veracity of the information or guarantee its authenticity or the compliance of the Project with applicable law in particular the Real Estate (Regulation and Development) Act, 2016 (“Act”). Read Disclaimer
















































