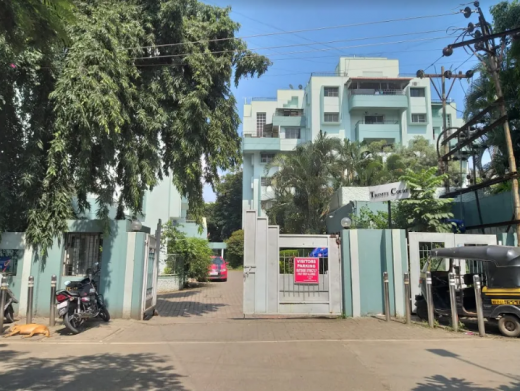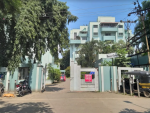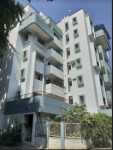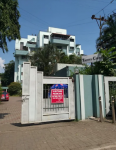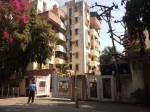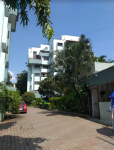
5 Photos
Naiknavare Trinity Court
Price on request
Builder Price
2, 3 BHK
Apartment
1,200 - 1,600 sq ft
Builtup area
Project Location
Koregaon Park, Pune
Overview
- Dec'16Possession Start Date
- CompletedStatus
- Dec'13Launch Date
- ResaleAvailability
Salient Features
- Properties with 100% power backup available
- Premium destination known for its shopping avenues, trendy dining and nightlife
- Enjoys proximity to established areas of Central Pune and key employment hubs
More about Naiknavare Trinity Court
Naiknavare Trinity Court by Naiknavare Developers at Koregaon Park Pune is one of the most sought after residential project in Koregaon Park Pune of the recent times. Current status of properties in Naiknavare Trinity Court are Ready to move. Naiknavare Trinity Court by Naiknavare Developers is nominally priced and is very conveniently located. The surroundings provide access to facilities like hospitals, schools, banks, convenience store etc. It offers 1 BHK, 2 BHK residential properties. The p...read more
Approved for Home loans from following banks
![HDFC (5244) HDFC (5244)]()
![Axis Bank Axis Bank]()
![PNB Housing PNB Housing]()
![Indiabulls Indiabulls]()
![Citibank Citibank]()
![DHFL DHFL]()
![L&T Housing (DSA_LOSOT) L&T Housing (DSA_LOSOT)]()
![IIFL IIFL]()
- + 3 more banksshow less
Naiknavare Trinity Court Floor Plans
- 2 BHK
- 3 BHK
| Area | Builder Price |
|---|---|
1200 sq ft (2BHK+2T) | - |
Report Error
Our Picks
- PriceConfigurationPossession
- Current Project
![trinity-court Elevation Elevation]() Naiknavare Trinity Courtby Naiknavare HousingKoregaon Park, PuneData Not Available2,3 BHK Apartment1,200 - 1,600 sq ftData Not Available
Naiknavare Trinity Courtby Naiknavare HousingKoregaon Park, PuneData Not Available2,3 BHK Apartment1,200 - 1,600 sq ftData Not Available - Recommended
![starlit Elevation Elevation]() Starlitby Opulent DevelopersSopan Baug, Pune₹ 4.46 Cr - ₹ 4.73 Cr3,4 BHK Apartment2,662 sq ftMay '26
Starlitby Opulent DevelopersSopan Baug, Pune₹ 4.46 Cr - ₹ 4.73 Cr3,4 BHK Apartment2,662 sq ftMay '26 - Recommended
![hues-of-sky Elevation Elevation]() Hues Of Skyby Bramhacorp LimitedSopan Baug, Pune₹ 1.31 Cr - ₹ 4.03 Cr2,3,4 BHK Apartment624 - 1,911 sq ftDec '29
Hues Of Skyby Bramhacorp LimitedSopan Baug, Pune₹ 1.31 Cr - ₹ 4.03 Cr2,3,4 BHK Apartment624 - 1,911 sq ftDec '29
Naiknavare Trinity Court Amenities
- Car Parking
- Intercom
- Children's play area
- Swimming_Pool
- 24_X_7_Security
- Lift(s)
- Gymnasium
- 24X7_Water_Supply
Naiknavare Trinity Court Specifications
Walls
Toilets:
Ceramic Tiles
Interior:
Dry Distemper
Exterior:
Standard Paints
Kitchen:
Ceramic Tiles
Flooring
Toilets:
Anti Skid Vitrified Tiles
Other Bedroom:
- Vitrified tiles in common bedroom, children bedroom and kitchen
Balcony:
Anti Skid Vitrified Tiles
Living/Dining:
Vitrified Tiles
Master Bedroom:
Vitrified Tiles
Kitchen:
Vitrified Tiles
Gallery
Naiknavare Trinity CourtElevation

Contact NRI Helpdesk on
Whatsapp(Chat Only)
Whatsapp(Chat Only)
+91-96939-69347

Contact Helpdesk on
Whatsapp(Chat Only)
Whatsapp(Chat Only)
+91-96939-69347
About Naiknavare Housing

- 34
Years of Experience - 57
Total Projects - 10
Ongoing Projects - RERA ID
An OverviewNaiknavare Developers is one of the known real estate companies. Its office is located at Pune. D. P. Naiknavare is the chairman of the company. The directors of the company are Mrs. Gauri Naiknavare, Mr. Hemant Naiknavare and Mr. Ranjit Naiknavare. Naiknavare Developers projects have marked their presence in Goa and other cities of Maharashtra. The construction portfolio includes commercial, residential, slum rehabilitation, hospitality and education sectors.Unique Selling PointNaikn... read more
Similar Projects
- PT ASSIST
![starlit Elevation starlit Elevation]() Starlitby Opulent DevelopersSopan Baug, Pune₹ 3.33 Cr - ₹ 4.26 Cr
Starlitby Opulent DevelopersSopan Baug, Pune₹ 3.33 Cr - ₹ 4.26 Cr - PT ASSIST
![hues-of-sky Elevation hues-of-sky Elevation]() Bramhacorp Hues Of Skyby Bramhacorp LimitedSopan Baug, Pune₹ 1.31 Cr - ₹ 4.03 Cr
Bramhacorp Hues Of Skyby Bramhacorp LimitedSopan Baug, Pune₹ 1.31 Cr - ₹ 4.03 Cr - PT ASSIST
![Images for Elevation of Adani Atelier Greens Images for Elevation of Adani Atelier Greens]() Adani Atelier Greensby Adani GroupMundhwa, Pune₹ 78.00 L - ₹ 3.07 Cr
Adani Atelier Greensby Adani GroupMundhwa, Pune₹ 78.00 L - ₹ 3.07 Cr - PT ASSIST
![presidentia Elevation presidentia Elevation]() Kohinoor Presidentiaby Kohinoor Group Construction And Real EstateSopan Baug, Pune₹ 93.99 L - ₹ 1.31 Cr
Kohinoor Presidentiaby Kohinoor Group Construction And Real EstateSopan Baug, Pune₹ 93.99 L - ₹ 1.31 Cr - PT ASSIST
![eternia-2-0 Elevation eternia-2-0 Elevation]() Eternia Phase IIby Kundan Spaces LLPHadapsar, Pune₹ 56.78 L - ₹ 1.29 Cr
Eternia Phase IIby Kundan Spaces LLPHadapsar, Pune₹ 56.78 L - ₹ 1.29 Cr
Discuss about Naiknavare Trinity Court
comment
Disclaimer
PropTiger.com is not marketing this real estate project (“Project”) and is not acting on behalf of the developer of this Project. The Project has been displayed for information purposes only. The information displayed here is not provided by the developer and hence shall not be construed as an offer for sale or an advertisement for sale by PropTiger.com or by the developer.
The information and data published herein with respect to this Project are collected from publicly available sources. PropTiger.com does not validate or confirm the veracity of the information or guarantee its authenticity or the compliance of the Project with applicable law in particular the Real Estate (Regulation and Development) Act, 2016 (“Act”). Read Disclaimer
The information and data published herein with respect to this Project are collected from publicly available sources. PropTiger.com does not validate or confirm the veracity of the information or guarantee its authenticity or the compliance of the Project with applicable law in particular the Real Estate (Regulation and Development) Act, 2016 (“Act”). Read Disclaimer








