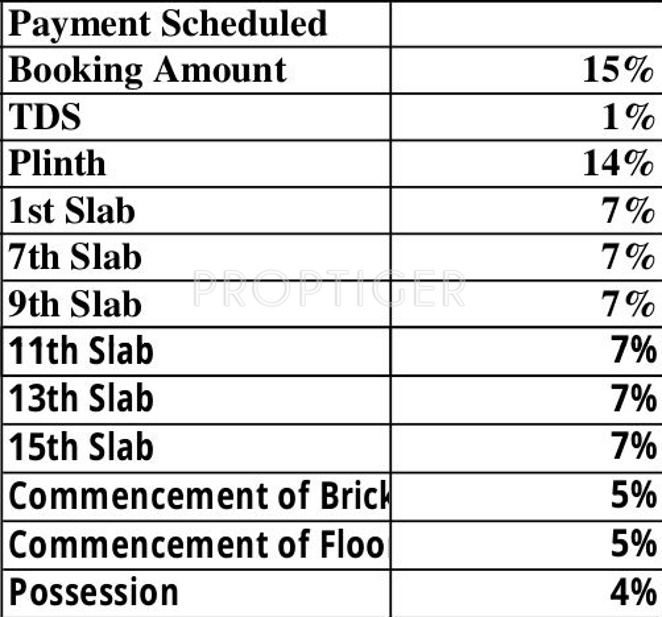1,2,3 BHK Apartment
381 - 1,757 sq ft



Etasha is the residential project of Vasudha Landmarks,Located at Kothrud ,Pune.Every Apartment is skillfully planned and designed to utilize maximum space and to provide cross ventilation and sunlight which is vital for healthy living. The lush green surroundings makes every moment of your life worth living. All our efforts in our life are aimed at making our family happy. We strive hard to provide them a peaceful, secure and luxurious lifestyle.













