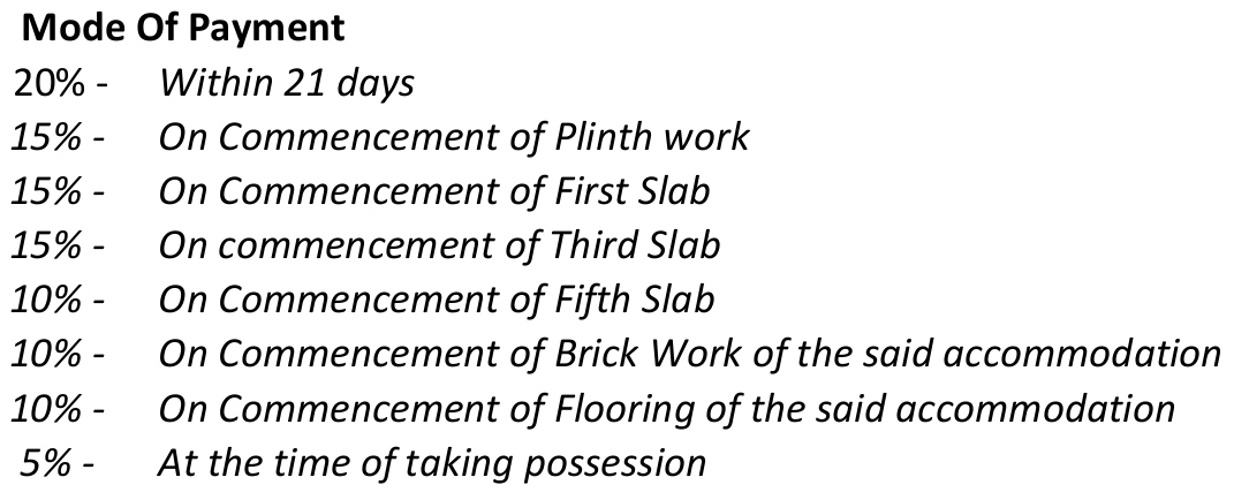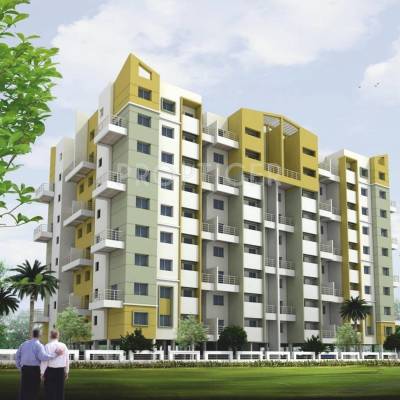


- Possession Start DateMay'17
- StatusCompleted
- Total Area2 Acres
- Total Launched apartments128
- Launch DateJan'12
- AvailabilityResale
More about Maple Sai Krupa Residency
Sai Krupa Residency is registered in RERA under new projects as follows - Sai Krupa Residency Wing B P52100007343 Maple Sai Krupa Residency is a domestic complex in Lohegaon, Pune. Fully furnished, the average size of the complexes is within 505 to 1608 sq ft, in the locality. Approximate rate of the apartments in the area is Rs 4600 per sq ft. Available through both builder and resale, various modern amenities are present like power backup.Maple Shelters, founded in 1997, is a famou...View more
Project Specifications
- 1 BHK
- 2 BHK
- Gymnasium
- Children's play area
- Club House
- Rain Water Harvesting
- 24 X 7 Security
- Jogging Track
- Power Backup
- Indoor Games
- Tremix Concrete Roads
- Native Tree Plantations For A Long Lasting & Ecological Green Cover
- Lift Available
- Swimming Pool
- Car Parking
- Staff Quarter
- Vaastu Compliant
- Senior Citizen Siteout
- Security Cabin
- Entrance Lobby
- Party Lawn
- Garbage Disposal
- Solar Lighting
- Natural Pond
- Landscape Garden And Tree Planting
Maple Sai Krupa Residency Gallery
Payment Plans


About Maple

- Years of experience30
- Total Projects45
- Ongoing Projects6


















