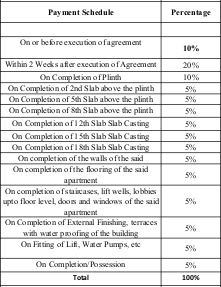
PROJECT RERA ID : .
Naiknavare Dwarka

Price on request
Builder Price
1, 2 BHK
Apartment
570 - 1,180 sq ft
Builtup area
Project Location
Mahalunge, Pune
Overview
- Dec'11Possession Start Date
- CompletedStatus
- 1900Total Launched apartments
- Aug'07Launch Date
- ResaleAvailability
Salient Features
- Mahalunge Hospital - 5 min Away
- Unicare Hospital - 5 min Away
- Dwarka School - 1 min Away
More about Naiknavare Dwarka
Dwarka project is registered on rera with following RERA Ids:-P52100000164 Dwarka Project 1, P52100000168 Dwarka Project2, P52100000163 Dwarka Project3 & P52100000240 Dwarka Project 4. Naiknavare Group launched a new residential project Dwarka. Naiknavare Dwarka is a place like no other. It is well planned and has spectacular greenery all around. The project offers a beautiful fusion of nature and new - age architecture. It is also equipped with state - of - the - art amenities. Each of its ...read more
Approved for Home loans from following banks
Naiknavare Dwarka Floor Plans
- 1 BHK
- 2 BHK
Report Error
Our Picks
- PriceConfigurationPossession
- Current Project
![dwarka Images for Elevation of Naiknavare Dwarka Images for Elevation of Naiknavare Dwarka]() Naiknavare Dwarkaby Naiknavare HousingMahalunge, PuneData Not Available1,2 BHK Apartment570 - 1,180 sq ftNov '14
Naiknavare Dwarkaby Naiknavare HousingMahalunge, PuneData Not Available1,2 BHK Apartment570 - 1,180 sq ftNov '14 - Recommended
![Images for Elevation of Arun Blu Images for Elevation of Arun Blu]() Bluby Arun DevelopersRavet, PuneData Not Available1,2 BHK Apartment418 - 586 sq ftNov '16
Bluby Arun DevelopersRavet, PuneData Not Available1,2 BHK Apartment418 - 586 sq ftNov '16 - Recommended
![Images for Elevation of Diamond Group Pune Vishal Paradise Images for Elevation of Diamond Group Pune Vishal Paradise]() Vishal Paradiseby Diamond Group PuneRavet, PuneData Not Available1,2 BHK Villa650 - 1,050 sq ftOct '11
Vishal Paradiseby Diamond Group PuneRavet, PuneData Not Available1,2 BHK Villa650 - 1,050 sq ftOct '11
Naiknavare Dwarka Amenities
- Gymnasium
- Children'S Play Area
- Club House
- Rain Water Harvesting
- 24 X 7 Security
- Jogging Track
- Multipurpose Room
- Indoor Games
Naiknavare Dwarka Specifications
Doors
Internal:
Decorative Laminate
Main:
Decorative with Wooden Frame
Flooring
Balcony:
Ceramic Tiles
Living/Dining:
Ceramic Tiles
Master Bedroom:
Ceramic Tiles
Other Bedroom:
Ceramic Tiles
Toilets:
Ceramic Tiles
Gallery
Naiknavare DwarkaElevation
Naiknavare DwarkaVideos
Naiknavare DwarkaAmenities
Naiknavare DwarkaFloor Plans
Naiknavare DwarkaNeighbourhood
Naiknavare DwarkaOthers
Payment Plans


Contact NRI Helpdesk on
Whatsapp(Chat Only)
Whatsapp(Chat Only)
+91-96939-69347

Contact Helpdesk on
Whatsapp(Chat Only)
Whatsapp(Chat Only)
+91-96939-69347
About Naiknavare Housing

- 35
Years of Experience - 59
Total Projects - 12
Ongoing Projects - RERA ID
An OverviewNaiknavare Developers is one of the known real estate companies. Its office is located at Pune. D. P. Naiknavare is the chairman of the company. The directors of the company are Mrs. Gauri Naiknavare, Mr. Hemant Naiknavare and Mr. Ranjit Naiknavare. Naiknavare Developers projects have marked their presence in Goa and other cities of Maharashtra. The construction portfolio includes commercial, residential, slum rehabilitation, hospitality and education sectors.Unique Selling PointNaikn... read more
Similar Projects
- PT ASSIST
![Images for Elevation of Arun Blu Images for Elevation of Arun Blu]() Arun Bluby Arun DevelopersRavet, PunePrice on request
Arun Bluby Arun DevelopersRavet, PunePrice on request - PT ASSIST
![Images for Elevation of Diamond Group Pune Vishal Paradise Images for Elevation of Diamond Group Pune Vishal Paradise]() Diamond Group Pune Vishal Paradiseby Diamond Group PuneRavet, PunePrice on request
Diamond Group Pune Vishal Paradiseby Diamond Group PuneRavet, PunePrice on request - PT ASSIST
![Images for Elevation of Diamond Govind Darshan Images for Elevation of Diamond Govind Darshan]() Diamond Group Pune Govind Darshanby Diamond Group PuneRavet, PunePrice on request
Diamond Group Pune Govind Darshanby Diamond Group PuneRavet, PunePrice on request - PT ASSIST
![sparkle-at-godrej-serene Elevation sparkle-at-godrej-serene Elevation]() Godrej Sparkleby Godrej PropertiesMamurdi, Pune₹ 44.17 L - ₹ 82.41 L
Godrej Sparkleby Godrej PropertiesMamurdi, Pune₹ 44.17 L - ₹ 82.41 L - PT ASSIST
![hilltop-residency Elevation hilltop-residency Elevation]() Uday Hilltop Residencyby Uday ConstructionsRavet, PunePrice on request
Uday Hilltop Residencyby Uday ConstructionsRavet, PunePrice on request
Discuss about Naiknavare Dwarka
comment
Disclaimer
PropTiger.com is not marketing this real estate project (“Project”) and is not acting on behalf of the developer of this Project. The Project has been displayed for information purposes only. The information displayed here is not provided by the developer and hence shall not be construed as an offer for sale or an advertisement for sale by PropTiger.com or by the developer.
The information and data published herein with respect to this Project are collected from publicly available sources. PropTiger.com does not validate or confirm the veracity of the information or guarantee its authenticity or the compliance of the Project with applicable law in particular the Real Estate (Regulation and Development) Act, 2016 (“Act”). Read Disclaimer
The information and data published herein with respect to this Project are collected from publicly available sources. PropTiger.com does not validate or confirm the veracity of the information or guarantee its authenticity or the compliance of the Project with applicable law in particular the Real Estate (Regulation and Development) Act, 2016 (“Act”). Read Disclaimer
















































