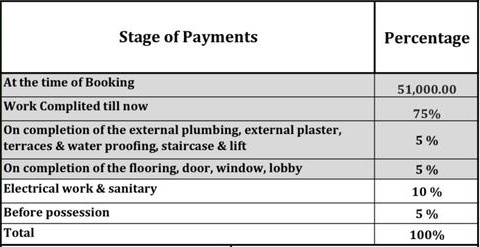- Years of experience27
- Total Projects27
- Ongoing Projects9
Yashada Realty Group is a reputed name in the realty market of Pune. It started its operations in the year 2000, with an aim to design and deliver the best quality construction. The builder holds a mission to transform dreams of its customers into reality by creating excellence in all its residential projects. They offer properties ranging from 2BHK to 3BHK that are developed with cutting edge plans. The team is working on the right values of honesty, integrity, and commitment. Yashada Realty is...
View more



