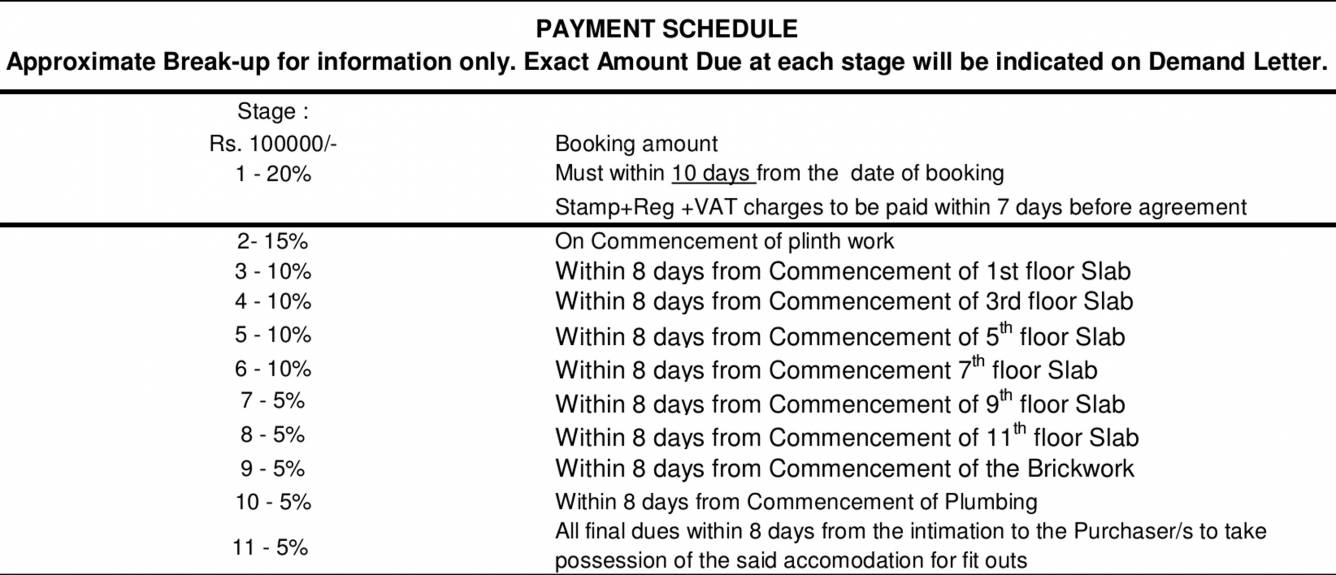
PROJECT RERA ID : P52100015357
ARV Ganga Kingstonby ARV Group
Price on request
Builder Price
1, 2, 3 BHK
Apartment
600 - 1,325 sq ft
Builtup area
Project Location
NIBM Annex Mohammadwadi, Pune
Overview
- Jun'11Possession Start Date
- CompletedStatus
- 5 AcresTotal Area
- 259Total Launched apartments
- Jun'09Launch Date
- ResaleAvailability
Salient Features
- Easy accessibility to Lifeline Hospital (3.3 km).
- Multiple educational institutes nearby- Vibgyor High School (1.1 km), and Delhi Public School (3.5 km).
- 3. Sahyadri Park is just a 9-minute drive away.
- Surrounded by multiple malls within a radius of 5 km -Dorabjee's Royale Heritage Mall (1 km), Clover Hills Plaza (1.4 km), Reliance SMART Superstore (2.4 km), and D Mart (2.8 km).
- Features a cricket pitch, gymnasium, sauna bath, meditation centre, jogging track and swimming pool.
More about ARV Ganga Kingston
Ganga Kingston is a premium residential project by ARV Group and is located at Mohammadwadi in Pune. The project comes with 1, 2 and 3 BHK apartments for buyers along with several amenities like a swimming pool, jogging track, gymnasium, club house, playing zone for kids, indoor game facilities, Acupressure Park, landscaped garden, meditation and yoga hall, party lawn, steam and sauna and other recreational facilities. Added amenities include a park for senior citizens and a top notch fire fight...read more
Approved for Home loans from following banks
![HDFC (5244) HDFC (5244)]()
![SBI - DEL02592587P SBI - DEL02592587P]()
![ICICI(324590/324591) ICICI(324590/324591)]()
![LIC LIC]()
![Axis Bank Axis Bank]()
![Indiabulls Indiabulls]()
![DHFL DHFL]()
![TATA CAPITAL TATA CAPITAL]()
- + 3 more banksshow less
ARV Ganga Kingston Floor Plans
- 1 BHK
- 2 BHK
- 3 BHK
| Floor Plan | Area | Builder Price |
|---|---|---|
600 sq ft (1BHK+1T) | - |
Report Error
Our Picks
- PriceConfigurationPossession
- Current Project
![Elevation]() ARV Ganga Kingstonby ARV GroupNIBM Annex Mohammadwadi, PuneData Not Available1,2,3 BHK Apartment600 - 1,325 sq ftFeb '18
ARV Ganga Kingstonby ARV GroupNIBM Annex Mohammadwadi, PuneData Not Available1,2,3 BHK Apartment600 - 1,325 sq ftFeb '18 - Recommended
![exuberance-ii Elevation Elevation]() Exuberance IIby Nyati GroupUndri, Pune₹ 64.80 L - ₹ 64.80 L2 BHK Apartment703 sq ftFeb '25
Exuberance IIby Nyati GroupUndri, Pune₹ 64.80 L - ₹ 64.80 L2 BHK Apartment703 sq ftFeb '25 - Recommended
![khushvista-phase-1 Elevation Elevation]() Khushvistaby Elated Housing LlpNIBM Annex Mohammadwadi, Pune₹ 37.39 L - ₹ 38.68 L1 BHK Apartment395 - 410 sq ftNov '26
Khushvistaby Elated Housing LlpNIBM Annex Mohammadwadi, Pune₹ 37.39 L - ₹ 38.68 L1 BHK Apartment395 - 410 sq ftNov '26
ARV Ganga Kingston Amenities
- Gymnasium
- Swimming Pool
- Children's play area
- Club House
- Jogging Track
- Recreation Facilities
- Fire Fighting System
- Indoor Games
ARV Ganga Kingston Specifications
Doors
Internal:
Flush Shutters
Main:
Decorative with Brass Fittings
Flooring
Balcony:
Anti Skid Tiles
Kitchen:
Anti Skid Tiles
Master Bedroom:
Vitrified Tiles
Toilets:
Anti Skid Tiles
Living/Dining:
Vitrified tiles
Other Bedroom:
Vitrified tiles
Gallery
ARV Ganga KingstonElevation
ARV Ganga KingstonAmenities
ARV Ganga KingstonFloor Plans
ARV Ganga KingstonNeighbourhood
Payment Plans


Contact NRI Helpdesk on
Whatsapp(Chat Only)
Whatsapp(Chat Only)
+91-96939-69347

Contact Helpdesk on
Whatsapp(Chat Only)
Whatsapp(Chat Only)
+91-96939-69347
About ARV Group

- 12
Total Projects - 6
Ongoing Projects - RERA ID
ARV Group An Overview Headquartered in Pune, ARV Group is one of the renowned real estate players of the industry with an experience of 25 years in building residential projects in the city. The group aims to offer highly luxurious apartments and bungalows in Pune. Unique Selling Point The ARV Group is known for innovation, quality construction, on-time delivery of the projects, value for money and customer satisfaction. The company is involved in the development of residential projects and is a... read more
Similar Projects
- PT ASSIST
![exuberance-ii Elevation exuberance-ii Elevation]() Nyati Exuberance IIby Nyati GroupUndri, Pune₹ 63.85 L
Nyati Exuberance IIby Nyati GroupUndri, Pune₹ 63.85 L - PT ASSIST
![khushvista-phase-1 Elevation khushvista-phase-1 Elevation]() Khushvistaby Elated Housing LlpNIBM Annex Mohammadwadi, Pune₹ 37.00 L - ₹ 38.40 L
Khushvistaby Elated Housing LlpNIBM Annex Mohammadwadi, Pune₹ 37.00 L - ₹ 38.40 L - PT ASSIST
![bella-vita Elevation bella-vita Elevation]() Lodha Bella Vitaby Lodha GroupNIBM Annex Mohammadwadi, Pune₹ 1.02 Cr - ₹ 2.97 Cr
Lodha Bella Vitaby Lodha GroupNIBM Annex Mohammadwadi, Pune₹ 1.02 Cr - ₹ 2.97 Cr - PT ASSIST
![esteban-ii Elevation esteban-ii Elevation]() Nyati Esteban IIby Nyati GroupUndri, Pune₹ 82.00 L - ₹ 1.20 Cr
Nyati Esteban IIby Nyati GroupUndri, Pune₹ 82.00 L - ₹ 1.20 Cr - PT ASSIST
![adhinathpuram Elevation adhinathpuram Elevation]() Mayuri Adhinathpuramby Mayuri LandmarkUndri, Pune₹ 31.13 L - ₹ 48.27 L
Mayuri Adhinathpuramby Mayuri LandmarkUndri, Pune₹ 31.13 L - ₹ 48.27 L
Discuss about ARV Ganga Kingston
comment
Disclaimer
PropTiger.com is not marketing this real estate project (“Project”) and is not acting on behalf of the developer of this Project. The Project has been displayed for information purposes only. The information displayed here is not provided by the developer and hence shall not be construed as an offer for sale or an advertisement for sale by PropTiger.com or by the developer.
The information and data published herein with respect to this Project are collected from publicly available sources. PropTiger.com does not validate or confirm the veracity of the information or guarantee its authenticity or the compliance of the Project with applicable law in particular the Real Estate (Regulation and Development) Act, 2016 (“Act”). Read Disclaimer
The information and data published herein with respect to this Project are collected from publicly available sources. PropTiger.com does not validate or confirm the veracity of the information or guarantee its authenticity or the compliance of the Project with applicable law in particular the Real Estate (Regulation and Development) Act, 2016 (“Act”). Read Disclaimer







































