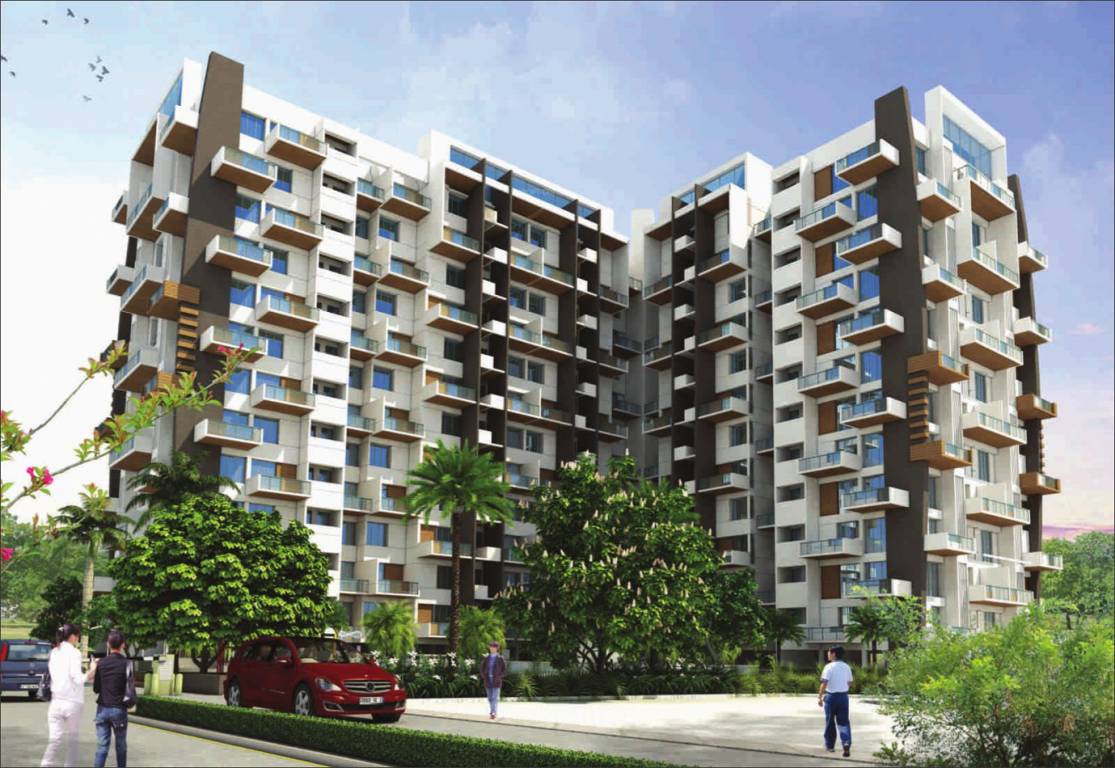
9 Photos
PROJECT RERA ID : P52100002839
1176 sq ft 3 BHK 3T Apartment in Nirman Groups Akash Raj Phase One
Price on request
Project Location
Ravet, Pune
Basic Details
Amenities37
Specifications
Property Specifications
- CompletedStatus
- Jul'18Possession Start Date
- 1 AcresTotal Area
- 58Total Launched apartments
- Sep'14Launch Date
- New and ResaleAvailability
Salient Features
- Some of the amenities are rainwater harvesting
- Accessibility to key landmarks
- Conviniently located near schools, hospitals, banks, eateries
.
Approved for Home loans from following banks
Price & Floorplan
3BHK+3T (1176.28 sq ft)
Price On Request

- 3 Bathrooms
- 3 Bedrooms
- 1176 sqft
carpet area
property size here is carpet area. Built-up area is now available
Report Error
Gallery
Nirman Akash Raj Phase OneElevation
Nirman Akash Raj Phase OneVideos
Nirman Akash Raj Phase OneAmenities
Nirman Akash Raj Phase OneFloor Plans
Nirman Akash Raj Phase OneNeighbourhood
Other properties in Nirman Groups Akash Raj Phase One
- 2 BHK
- 3 BHK

Contact NRI Helpdesk on
Whatsapp(Chat Only)
Whatsapp(Chat Only)
+91-96939-69347

Contact Helpdesk on
Whatsapp(Chat Only)
Whatsapp(Chat Only)
+91-96939-69347
About Nirman Groups

- 6
Total Projects - 2
Ongoing Projects - RERA ID
Similar Properties
- PT ASSIST
![Project Image Project Image]() Pharande 3BHK+3T (1,174 sq ft)by Pharande SpacesSr. No. 86, Ravet Aundh Road, Near Expressway, RavetPrice on request
Pharande 3BHK+3T (1,174 sq ft)by Pharande SpacesSr. No. 86, Ravet Aundh Road, Near Expressway, RavetPrice on request - PT ASSIST
![Project Image Project Image]() Sanjeevani 2BHK+2T (1,172 sq ft)by Sanjeevani GroupS. No. 82/8, Kiwale Main Road, Off Bapdeo Chowk, Near Kiwale Overbridge, Mumbai Banglore Bypass, Kiwale, Near Ravet, PunePrice on request
Sanjeevani 2BHK+2T (1,172 sq ft)by Sanjeevani GroupS. No. 82/8, Kiwale Main Road, Off Bapdeo Chowk, Near Kiwale Overbridge, Mumbai Banglore Bypass, Kiwale, Near Ravet, PunePrice on request - PT ASSIST
![Project Image Project Image]() Pristine 3BHK+3T (1,255 sq ft)by Pristine PropertiesPlot No. 13/2, Sector No. 29, D.Y.Patil College Road, Pradhikaran, RavetPrice on request
Pristine 3BHK+3T (1,255 sq ft)by Pristine PropertiesPlot No. 13/2, Sector No. 29, D.Y.Patil College Road, Pradhikaran, RavetPrice on request - PT ASSIST
![Project Image Project Image]() Rohan 3BHK+3T (1,270 sq ft)by Rohan ConstructionRavetPrice on request
Rohan 3BHK+3T (1,270 sq ft)by Rohan ConstructionRavetPrice on request - PT ASSIST
![Project Image Project Image]() Lotus 2BHK+2T (1,050 sq ft)by Lotus GroupVikas Nagar, Kiwale, RavetPrice on request
Lotus 2BHK+2T (1,050 sq ft)by Lotus GroupVikas Nagar, Kiwale, RavetPrice on request
Discuss about Nirman Akash Raj Phase One
comment
Disclaimer
PropTiger.com is not marketing this real estate project (“Project”) and is not acting on behalf of the developer of this Project. The Project has been displayed for information purposes only. The information displayed here is not provided by the developer and hence shall not be construed as an offer for sale or an advertisement for sale by PropTiger.com or by the developer.
The information and data published herein with respect to this Project are collected from publicly available sources. PropTiger.com does not validate or confirm the veracity of the information or guarantee its authenticity or the compliance of the Project with applicable law in particular the Real Estate (Regulation and Development) Act, 2016 (“Act”). Read Disclaimer
The information and data published herein with respect to this Project are collected from publicly available sources. PropTiger.com does not validate or confirm the veracity of the information or guarantee its authenticity or the compliance of the Project with applicable law in particular the Real Estate (Regulation and Development) Act, 2016 (“Act”). Read Disclaimer





















