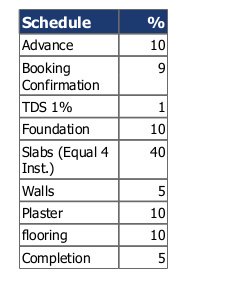
18 Photos
PROJECT RERA ID : P52100000035
703 sq ft 2 BHK 2T Apartment in Paranjape Schemes Swapna Samrat
Price on request
- 3 BHK sq ft
- 2 BHK sq ft
- 2 BHK sq ft
- 2 BHK sq ft
- 3 BHK sq ft
- 3 BHK sq ft
- 3 BHK sq ft
- 3 BHK sq ft
- 3 BHK sq ft
- 3 BHK sq ft
- 3 BHK sq ft
- 3 BHK sq ft
- 3 BHK sq ft
- 3 BHK sq ft
- 2 BHK sq ft
- 3 BHK sq ft
- 3 BHK sq ft
- 3 BHK sq ft
- 3 BHK sq ft
- 3 BHK sq ft
- 3 BHK sq ft
- 3 BHK sq ft
- 3 BHK sq ft
- 3 BHK sq ft
- 3 BHK sq ft
- 3 BHK sq ft
- 3 BHK sq ft
- 3 BHK sq ft
Project Location
Deccan Gymkhana, Pune
Basic Details
Amenities39
Specifications
Property Specifications
- CompletedStatus
- Aug'20Possession Start Date
- 1 AcresTotal Area
- 38Total Launched apartments
- Jul'15Launch Date
- ResaleAvailability
Salient Features
- Spectacular view of national park
- Known for amenities like landscaped gardens, swimming pool, olympic size swimming pool, tree plantation
- The project offers apartment with perfect combination of contemporary architecture and features to provide comfortable living
- Swimming pool, landscape garden, children play area
- Designed by ankur associates architects
- Amenities like landscape garden,swimming pool, gymnasium
Swapna Samrat by Panranjape Schemes, located in Deccan Gymkhana, Pune, offers apartments, with the price being on request. The amenities include gymnasium, swimming pool, childrens play area, club house, intercom, landscaped gardens, indoor games, car parking, party lawn, CCTV, solar energy, lift, etc. Situated around 153 kilometres from Mumbai, this is a prominent locality in Pune. It is well-connected by road and rail. The New Pune International Airport is situated at a distance of 52.6 kilome...more
Approved for Home loans from following banks
Payment Plans

Price & Floorplan
2BHK+2T (702.99 sq ft)
Price On Request

2D |
- 2 Bathrooms
- 2 Bedrooms
- 703 sqft
carpet area
property size here is carpet area. Built-up area is now available
Report Error
Gallery
Paranjape Swapna SamratElevation
Paranjape Swapna SamratVideos
Paranjape Swapna SamratAmenities
Paranjape Swapna SamratFloor Plans
Paranjape Swapna SamratNeighbourhood
Other properties in Paranjape Schemes Swapna Samrat
- 2 BHK
- 3 BHK

Contact NRI Helpdesk on
Whatsapp(Chat Only)
Whatsapp(Chat Only)
+91-96939-69347

Contact Helpdesk on
Whatsapp(Chat Only)
Whatsapp(Chat Only)
+91-96939-69347
About Paranjape Schemes

- 38
Years of Experience - 95
Total Projects - 29
Ongoing Projects - RERA ID
Established in 1987, Paranjape Schemes is a leading real estate development company. Mr. Shrikant Paranjape is the Chairman of the company and Mr. Shashank Paranjape is the Managing Director. The primary business of Paranjape Schemes involves development of properties for residential, entertainment and commercial sectors. So far, Paranjape Schemes has developed over 170 projects across western Maharashtra. Top Projects: Ruturang E in Kothrud, Pune offering 3 BHK apartments, each 1,277 sq. ft. i... read more
Similar Properties
- PT ASSIST
![Project Image Project Image]() Sudhir 2BHK+2Tby Sudhir Mandke GroupNear Kamala Nehru Park, Prabhat Road, Near Deccan Gymkhana, PunePrice on request
Sudhir 2BHK+2Tby Sudhir Mandke GroupNear Kamala Nehru Park, Prabhat Road, Near Deccan Gymkhana, PunePrice on request - PT ASSIST
![Project Image Project Image]() Sudhir 3BHK+3Tby Sudhir Mandke GroupNear Kamala Nehru Park, Prabhat Road, Near Deccan Gymkhana, PunePrice on request
Sudhir 3BHK+3Tby Sudhir Mandke GroupNear Kamala Nehru Park, Prabhat Road, Near Deccan Gymkhana, PunePrice on request - PT ASSIST
![Project Image Project Image]() Siddharth 2BHK+2Tby SiddharthRambaug Colony, Sadashiv peth, PunePrice on request
Siddharth 2BHK+2Tby SiddharthRambaug Colony, Sadashiv peth, PunePrice on request - PT ASSIST
![Project Image Project Image]() Siddharth 3BHK+3Tby SiddharthRambaug Colony, Sadashiv peth, PunePrice on request
Siddharth 3BHK+3Tby SiddharthRambaug Colony, Sadashiv peth, PunePrice on request - PT ASSIST
![Project Image Project Image]() AV 2BHK+2Tby AV BhatKothrud, PunePrice on request
AV 2BHK+2Tby AV BhatKothrud, PunePrice on request
Discuss about Paranjape Swapna Samrat
comment
Disclaimer
PropTiger.com is not marketing this real estate project (“Project”) and is not acting on behalf of the developer of this Project. The Project has been displayed for information purposes only. The information displayed here is not provided by the developer and hence shall not be construed as an offer for sale or an advertisement for sale by PropTiger.com or by the developer.
The information and data published herein with respect to this Project are collected from publicly available sources. PropTiger.com does not validate or confirm the veracity of the information or guarantee its authenticity or the compliance of the Project with applicable law in particular the Real Estate (Regulation and Development) Act, 2016 (“Act”). Read Disclaimer
The information and data published herein with respect to this Project are collected from publicly available sources. PropTiger.com does not validate or confirm the veracity of the information or guarantee its authenticity or the compliance of the Project with applicable law in particular the Real Estate (Regulation and Development) Act, 2016 (“Act”). Read Disclaimer



































