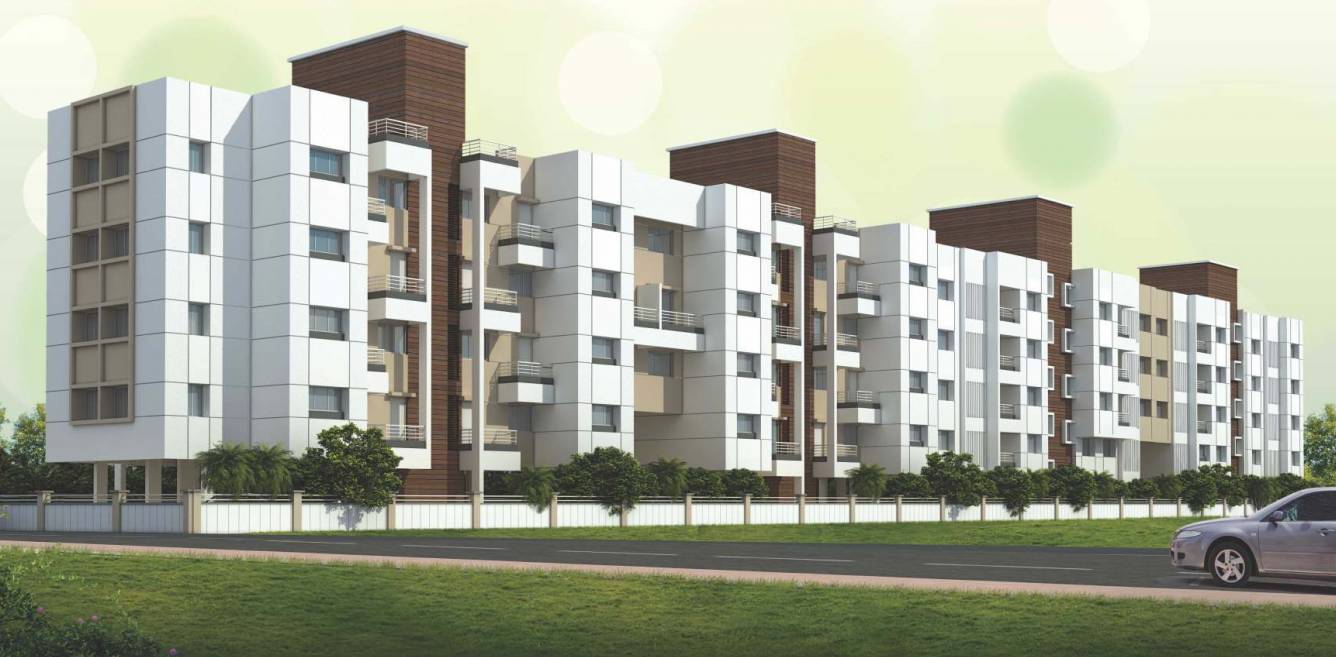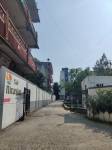
7 Photos
Prathmesh Sai Niranjan
Price on request
Builder Price
1 BHK
Apartment
347 - 608 sq ft
Builtup area
Project Location
Pimple Nilakh, Pune
Overview
- Nov'17Possession Start Date
- CompletedStatus
- 1 AcresTotal Area
- 60Total Launched apartments
- Jun'13Launch Date
- ResaleAvailability
Salient Features
- 3 open side properties, spacious properties, skillfully designed residencies
- Landscaped gardens, swimming pool, olympic size swimming pool, tree plantation, children play area, gated community, community hall and center for comfortable living
- Accessibility to key landmarks
- Easily accessible to schools, malls, shopping, hospitals
- 20 km driving distance from pune international airport, and 15 km driving distance from pune railway station
More about Prathmesh Sai Niranjan
Prathmesh Sai Niranjan by Prathmesh Infrastructure at Pimple Nilakh Pune has been making headlines in the new project launches updates for Pune for the various meticulously residential options it provides. Current status of properties in Prathmesh Sai Niranjan are Under Construction. Prathmesh Sai Niranjan by Prathmesh Infrastructure is conveniently priced across various budgets and is ideally located to ensure comfort and higher living quotient for its residents. Prathmesh Sai Niranjan by Prath...read more
Prathmesh Sai Niranjan Floor Plans
- 1 BHK
| Area | Builder Price |
|---|---|
347 sq ft (1BHK+1T) | - |
347 sq ft (1RK+1T) | - |
351 sq ft (1RK+1T) | - |
351 sq ft (1BHK+1T) | - |
412 sq ft (1BHK+1T) | - |
516 sq ft (1BHK+1T) | - |
550 sq ft (1BHK+1T) | - |
559 sq ft (1BHK+1T) | - |
574 sq ft (1BHK+1T) | - |
575 sq ft (1BHK+1T) | - |
585 sq ft (1BHK+1T) | - |
590 sq ft (1BHK+1T) | - |
597 sq ft (1BHK+1T) | - |
608 sq ft (1BHK+1T) | - |
11 more size(s)less size(s)
Report Error
Our Picks
- PriceConfigurationPossession
- Current Project
![sai-niranjan Elevation Elevation]() Prathmesh Sai Niranjanby Prathmesh BuildersPimple Nilakh, PuneData Not Available1 BHK Apartment347 - 608 sq ftNov '17
Prathmesh Sai Niranjanby Prathmesh BuildersPimple Nilakh, PuneData Not Available1 BHK Apartment347 - 608 sq ftNov '17 - Recommended
![royal-one Images for Elevation of NSG Royal One Images for Elevation of NSG Royal One]() Royal Oneby NSG GroupPimple Nilakh, PuneData Not Available2,3 BHK Apartment908 - 1,138 sq ftJan '16
Royal Oneby NSG GroupPimple Nilakh, PuneData Not Available2,3 BHK Apartment908 - 1,138 sq ftJan '16 - Recommended
![the-balmoral-riverside Elevation Elevation]() The Balmoral Riversideby Kasturi HousingBaner, Pune₹ 1.67 Cr - ₹ 7.07 Cr2,3,4,5 BHK Apartment898 - 3,415 sq ftNov '26
The Balmoral Riversideby Kasturi HousingBaner, Pune₹ 1.67 Cr - ₹ 7.07 Cr2,3,4,5 BHK Apartment898 - 3,415 sq ftNov '26
Prathmesh Sai Niranjan Amenities
- Car Parking
- Maintenance Staff
- 24 X 7 Security
- Others
- Lift Available
- Children's play area
- Rain Water Harvesting
- Power Backup
Prathmesh Sai Niranjan Specifications
Walls
Exterior:
Acrylic Emulsion Paint
Interior:
Acrylic Emulsion Paint
Others
Windows:
Aluminium / UPVC / HardWood
Wiring:
Concealed copper wiring
Gallery
Prathmesh Sai NiranjanElevation
Prathmesh Sai NiranjanAmenities
Prathmesh Sai NiranjanFloor Plans
Prathmesh Sai NiranjanNeighbourhood

Contact NRI Helpdesk on
Whatsapp(Chat Only)
Whatsapp(Chat Only)
+91-96939-69347

Contact Helpdesk on
Whatsapp(Chat Only)
Whatsapp(Chat Only)
+91-96939-69347
About Prathmesh Builders
Prathmesh Builders
- 2
Total Projects - 1
Ongoing Projects - RERA ID
Similar Projects
- PT ASSIST
![royal-one Images for Elevation of NSG Royal One royal-one Images for Elevation of NSG Royal One]() NSG Royal Oneby NSG GroupPimple Nilakh, PunePrice on request
NSG Royal Oneby NSG GroupPimple Nilakh, PunePrice on request - PT ASSIST
![the-balmoral-riverside Elevation the-balmoral-riverside Elevation]() Kasturi The Balmoral Riversideby Kasturi HousingBaner, Pune₹ 1.67 Cr - ₹ 7.07 Cr
Kasturi The Balmoral Riversideby Kasturi HousingBaner, Pune₹ 1.67 Cr - ₹ 7.07 Cr - PT ASSIST
![ekam-phase-1 Elevation ekam-phase-1 Elevation]() Rohan Ekam Phase 1by Rohan Builders And DevelopersBalewadi, Pune₹ 1.02 Cr - ₹ 1.29 Cr
Rohan Ekam Phase 1by Rohan Builders And DevelopersBalewadi, Pune₹ 1.02 Cr - ₹ 1.29 Cr - PT ASSIST
![aspiree-phase-iv Elevation aspiree-phase-iv Elevation]() Kunal Aspiree Phase IVby Kunal GroupBalewadi, PunePrice on request
Kunal Aspiree Phase IVby Kunal GroupBalewadi, PunePrice on request - PT ASSIST
![Images for Project Images for Project]() Kunal Aspiree Phase IIIby Kunal GroupBalewadi, PunePrice on request
Kunal Aspiree Phase IIIby Kunal GroupBalewadi, PunePrice on request
Discuss about Prathmesh Sai Niranjan
comment
Disclaimer
PropTiger.com is not marketing this real estate project (“Project”) and is not acting on behalf of the developer of this Project. The Project has been displayed for information purposes only. The information displayed here is not provided by the developer and hence shall not be construed as an offer for sale or an advertisement for sale by PropTiger.com or by the developer.
The information and data published herein with respect to this Project are collected from publicly available sources. PropTiger.com does not validate or confirm the veracity of the information or guarantee its authenticity or the compliance of the Project with applicable law in particular the Real Estate (Regulation and Development) Act, 2016 (“Act”). Read Disclaimer
The information and data published herein with respect to this Project are collected from publicly available sources. PropTiger.com does not validate or confirm the veracity of the information or guarantee its authenticity or the compliance of the Project with applicable law in particular the Real Estate (Regulation and Development) Act, 2016 (“Act”). Read Disclaimer






















