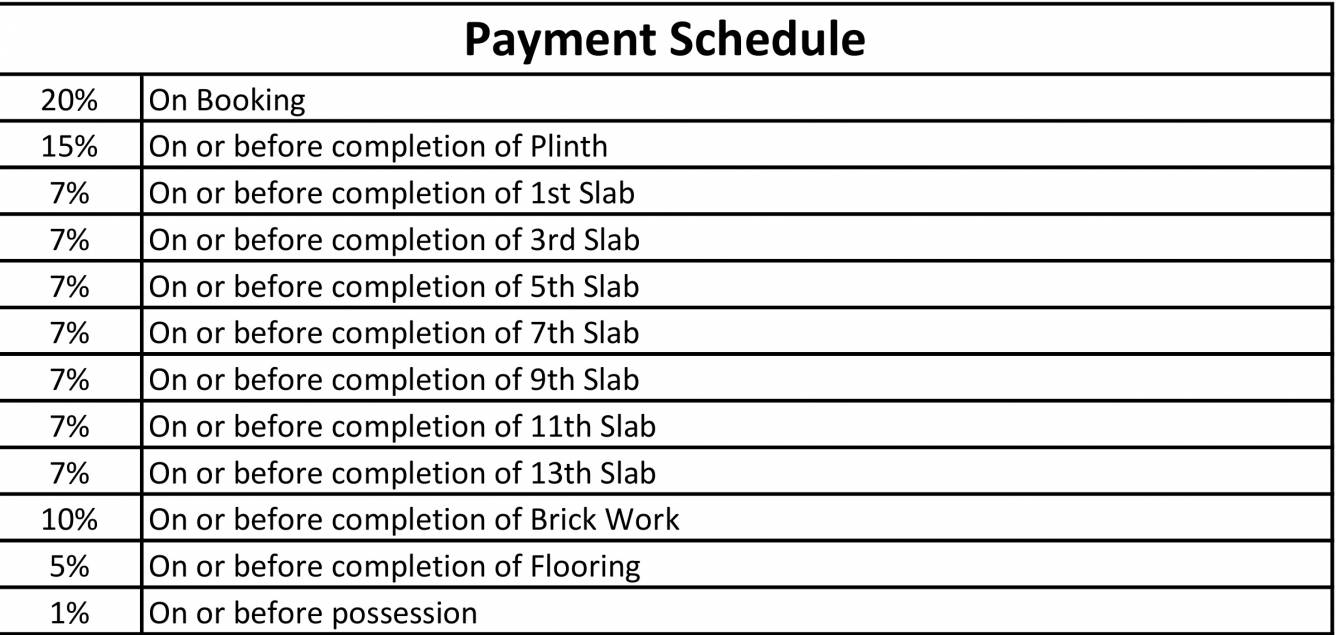- Total Projects5
- Ongoing Projects3
Laukik Construction Company is a brand of repute in Pune’s real estate market. It was established with the aim of building reliable quality homes in harmony with nature. Since its inception, the company has successfully delivered many prestigious projects and has carved a niche for itself in the real estate industry. Every project of the company is a shining example of meticulous design, quality construction, best-in-class amenities, beautiful landscaping and premium fittings at best compe...
View more



