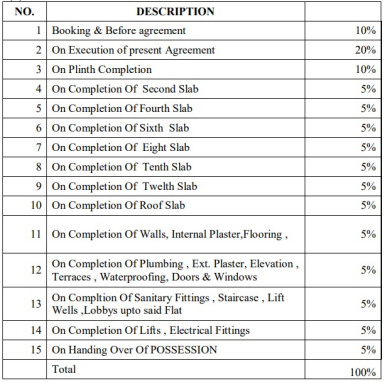
PROJECT RERA ID : P52100033721
Swaraaj Heights

₹ 12.15 L - ₹ 80.94 L
Builder Price
See inclusions
1, 2, 3 BHK
Apartment
203 - 934 sq ft
Carpet Area
Project Location
Punawale, Pune
Overview
- Apr'26Possession Start Date
- LaunchStatus
- 0.85 AcresTotal Area
- 74Total Launched apartments
- Mar'22Launch Date
- NewAvailability
Salient Features
- Akurdi Railway Station Only 2.4 Km Away.
- Lotus Business School Only 0.7 Km Away.
- Dmart Ravet Only 1.5 Km Away.
- The property features solar water heating.
- Provision of rooftop terrace garden.
- CCTV and video door for security and surveillance.
- Amenities include a meditation area, senior citizen sit-out, creche and amphitheater.
- Facilities feature a kid's pool, gymnasium, and children's play area.
- The Beamish International Preschool is 160 m away.
Swaraaj Heights Floor Plans
- 1 BHK
- 2 BHK
- 3 BHK
| Floor Plan | Carpet Area | Agreement Price |
|---|---|---|
203 sq ft (1RK+1T) | ₹ 12.15 L | |
281 sq ft (1RK+1T) | ₹ 16.81 L | |
440 sq ft (1BHK+1T) | ₹ 26.34 L | |
448 sq ft (1BHK+1T) | ₹ 42.93 L | |
467 sq ft (1BHK+1T) | ₹ 27.96 L | |
500 sq ft (1BHK+1T) | ₹ 29.93 L | |
503 sq ft (1BHK+1T) | ₹ 30.10 L | |
506 sq ft (1BHK+1T) | ₹ 35.64 L | |
507 sq ft (1BHK+1T) | ₹ 30.34 L | |
514 sq ft (1BHK+1T) | ₹ 30.76 L |
7 more size(s)less size(s)
Report Error
Our Picks
- PriceConfigurationPossession
- Current Project
![heights Elevation Elevation]() Swaraaj Heightsby Swaraaj Developers GroupPunawale, Pune₹ 12.15 L - ₹ 80.94 L1,2,3 BHK Apartment203 - 934 sq ftApr '26
Swaraaj Heightsby Swaraaj Developers GroupPunawale, Pune₹ 12.15 L - ₹ 80.94 L1,2,3 BHK Apartment203 - 934 sq ftApr '26 - Recommended
![sentosa-pride-wing-b Elevation Elevation]() Sentosa Pride Wing Bby Shree KrishnaPunawale, PuneData Not Available2,3 BHK Apartment732 - 855 sq ftNov '23
Sentosa Pride Wing Bby Shree KrishnaPunawale, PuneData Not Available2,3 BHK Apartment732 - 855 sq ftNov '23 - Recommended
![towers Images for Elevation of Somani Towers Images for Elevation of Somani Towers]() Towersby Somani RealtyPunawale, Pune₹ 21.56 L - ₹ 30.87 L1,2 BHK Apartment370 - 529 sq ftNov '25
Towersby Somani RealtyPunawale, Pune₹ 21.56 L - ₹ 30.87 L1,2 BHK Apartment370 - 529 sq ftNov '25
Swaraaj Heights Amenities
- Closed Car Parking
- 24X7 Water Supply
- Fire Fighting System
- Internal Roads
- Sewage Treatment Plant
- Lift(s)
- Children's play area
- Gymnasium
Swaraaj Heights Specifications
Doors
Main:
Decorative Main Door
Internal:
Designer Doors
Flooring
Balcony:
Anti Skid Tiles
Kitchen:
Vitrified Tiles
Living/Dining:
Vitrified Tiles
Master Bedroom:
Vitrified Tiles
Other Bedroom:
Vitrified Tiles
Toilets:
Anti Skid Tiles
Gallery
Swaraaj HeightsElevation
Swaraaj HeightsVideos
Swaraaj HeightsAmenities
Swaraaj HeightsFloor Plans
Swaraaj HeightsNeighbourhood
Swaraaj HeightsConstruction Updates
Swaraaj HeightsOthers
Payment Plans


Contact NRI Helpdesk on
Whatsapp(Chat Only)
Whatsapp(Chat Only)
+91-96939-69347

Contact Helpdesk on
Whatsapp(Chat Only)
Whatsapp(Chat Only)
+91-96939-69347
About Swaraaj Developers Group

- 23
Years of Experience - 7
Total Projects - 3
Ongoing Projects - RERA ID
Similar Projects
- PT ASSIST
![sentosa-pride-wing-b Elevation sentosa-pride-wing-b Elevation]() Shree Sentosa Pride Wing Bby Shree KrishnaPunawale, PunePrice on request
Shree Sentosa Pride Wing Bby Shree KrishnaPunawale, PunePrice on request - PT ASSIST
![towers Images for Elevation of Somani Towers towers Images for Elevation of Somani Towers]() Somani Towersby Somani RealtyPunawale, Pune₹ 21.56 L - ₹ 30.87 L
Somani Towersby Somani RealtyPunawale, Pune₹ 21.56 L - ₹ 30.87 L - PT ASSIST
![ganesh-bella-rossa-phase-2 Elevation ganesh-bella-rossa-phase-2 Elevation]() Veddant Ganesh Bella Rossa Phase 2by Veddant PropertiesTathawade, Pune₹ 48.75 L - ₹ 1.42 Cr
Veddant Ganesh Bella Rossa Phase 2by Veddant PropertiesTathawade, Pune₹ 48.75 L - ₹ 1.42 Cr - PT ASSIST
![ganesh-bella-rossa Images for Elevation of Veddant Ganesh Bella Rossa ganesh-bella-rossa Images for Elevation of Veddant Ganesh Bella Rossa]() Veddant Ganesh Bella Rossaby Veddant PropertiesTathawade, PunePrice on request
Veddant Ganesh Bella Rossaby Veddant PropertiesTathawade, PunePrice on request - PT ASSIST
![puneville-phase-ii-cluster-a Elevation puneville-phase-ii-cluster-a Elevation]() Pharande Puneville Phase II Cluster Aby Pharande SpacesTathawade, Pune₹ 72.00 L - ₹ 82.59 L
Pharande Puneville Phase II Cluster Aby Pharande SpacesTathawade, Pune₹ 72.00 L - ₹ 82.59 L
Discuss about Swaraaj Heights
comment
Disclaimer
PropTiger.com is not marketing this real estate project (“Project”) and is not acting on behalf of the developer of this Project. The Project has been displayed for information purposes only. The information displayed here is not provided by the developer and hence shall not be construed as an offer for sale or an advertisement for sale by PropTiger.com or by the developer.
The information and data published herein with respect to this Project are collected from publicly available sources. PropTiger.com does not validate or confirm the veracity of the information or guarantee its authenticity or the compliance of the Project with applicable law in particular the Real Estate (Regulation and Development) Act, 2016 (“Act”). Read Disclaimer
The information and data published herein with respect to this Project are collected from publicly available sources. PropTiger.com does not validate or confirm the veracity of the information or guarantee its authenticity or the compliance of the Project with applicable law in particular the Real Estate (Regulation and Development) Act, 2016 (“Act”). Read Disclaimer
































