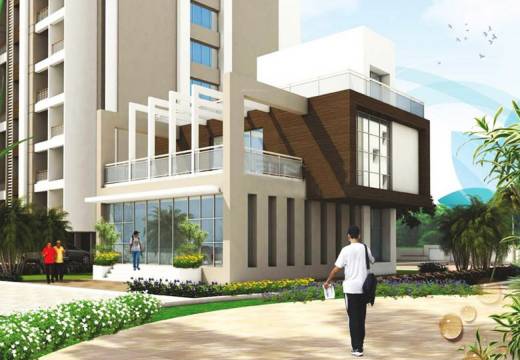


- Possession Start DateJun'15
- StatusCompleted
- Total Area3 Acres
- Total Launched apartments188
- Launch DateFeb'13
- AvailabilityResale
- RERA IDP52100001761, P52100027679
Salient Features
- PCMC Annasaheb Magar School (1.1 Km) Away
- GK Gurukul School (0.6 Km) Away
- Old Pune Mumbai Highway ~ 4 Kms Away
- Kalewadi Main Road ~ 0.2 Kms Away
More about GK Dwarka Sai
Dwarka Sai project is registered on rera with following RERA Ids:- P52100001761 (Dwarka Sai Apartment).Rahatani region of Pune is a very popular area and it is becoming more facilitated due to the ongoing real estate projects. GK Developers Dwarka Sai Construction has developed a well-appointed familiarity of living in 1 and 2BHK apartment. The entire project is open to occupancy. The required necessities like park, petrol pump, school, atm, bank, hospital etc in the neighbourhood. The...View more
![HDFC (5244) HDFC (5244)]()
![Axis Bank Axis Bank]()
![PNB Housing PNB Housing]()
![Indiabulls Indiabulls]()
![Citibank Citibank]()
![DHFL DHFL]()
![L&T Housing (DSA_LOSOT) L&T Housing (DSA_LOSOT)]()
![IIFL IIFL]()
- + 3 more banksshow less
Project Specifications
- 1 BHK
- 2 BHK
- Gymnasium
- Children's play area
- Club House
- Multipurpose Room
- Sports Facility
- Rain Water Harvesting
- 24 X 7 Security
- Jogging Track
- Indoor Games
- Fire Fighting System
- Temple
- Toddler Pool
- Amphitheater
- Skating Rink
- Lift(S)
- Plantation Along the Boundary
- Power Backup
- Car Parking
- Lift Available
- Swimming Pool
- Vaastu Compliant
- Intercom
- CCTV
- Gated Community
- 24 Hours Water Supply
- Landscape Garden and Tree Planting
- Senior Citizen Siteout
- Yoga/Meditation Area
- Solar Water Heating
- Acupressure Center
- Internal Roads & Footpaths
- Flower Garden
- Letter Box
- Street Lighting
- Fire Sprinklers
GK Dwarka Sai Gallery
About GK Developers Pune
- Total Projects33
- Ongoing Projects1




























