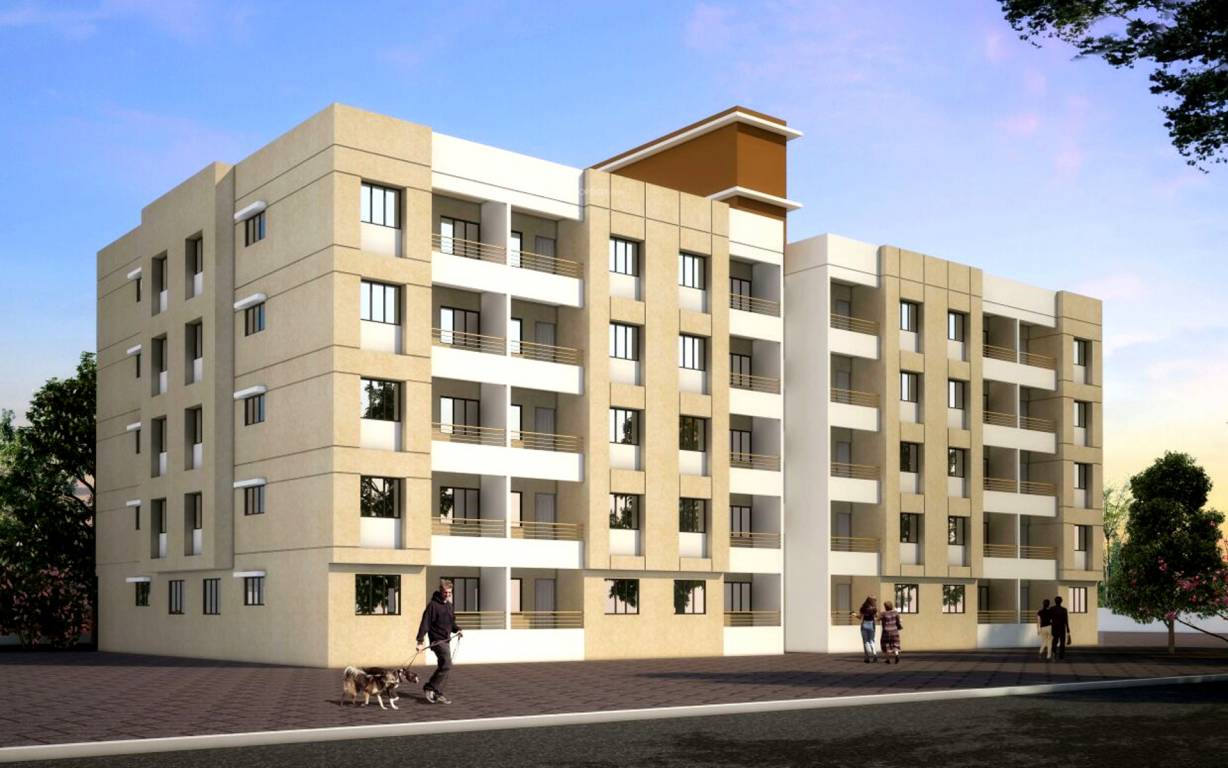
PROJECT RERA ID : P52100008957
Saikrupa Vishwa Kalyan Nagariby Saikrupa
Price on request
Builder Price
1, 2 BHK
Apartment
536 - 743 sq ft
Builtup area
Project Location
Rajgurunagar, Pune
Overview
- May'21Possession Start Date
- CompletedStatus
- 149Total Launched apartments
- Oct'15Launch Date
- ResaleAvailability
Salient Features
- 3 open side properties, spacious properties
- Loaded with amenities like landscaped gardens, swimming pool, olympic size swimming pool, tree plantation, children play area
- Stratigically located schools, recreational, hospitals
More about Saikrupa Vishwa Kalyan Nagari
Launched by Saikrupa, Vishwakalyan Nagari, is a premium housing project located at Rajgurunagar in Pune. Offering 1, 2 BHK Apartment in Pune North are available from 536 sqft to 743 sqft. This project hosts amenities like Lift Available, DTH, 24 X 7 Security, Gaurd Room, Fire Fighting System etc. Available at attractive price points starting at @Rs 2,500 per sqft, the Apartment are available for sale from Rs 13.40 lacs to Rs 18.58 lacs. The project is Completed project and possession in Mar 17.
Approved for Home loans from following banks
![HDFC (5244) HDFC (5244)]()
![Axis Bank Axis Bank]()
![PNB Housing PNB Housing]()
![Indiabulls Indiabulls]()
![Citibank Citibank]()
![DHFL DHFL]()
![L&T Housing (DSA_LOSOT) L&T Housing (DSA_LOSOT)]()
![IIFL IIFL]()
- + 3 more banksshow less
Saikrupa Vishwa Kalyan Nagari Floor Plans
- 1 BHK
- 2 BHK
Report Error
Our Picks
- PriceConfigurationPossession
- Current Project
![Images for Elevation of Saikrupa Vishwa Kalyan Nagari Images for Elevation of Saikrupa Vishwa Kalyan Nagari]() Saikrupa Vishwa Kalyan Nagariby SaikrupaRajgurunagar, PuneData Not Available1,2 BHK Apartment536 - 743 sq ftMay '21
Saikrupa Vishwa Kalyan Nagariby SaikrupaRajgurunagar, PuneData Not Available1,2 BHK Apartment536 - 743 sq ftMay '21 - Recommended
![Elevation]() Miamiby Pride Group PuneCharholi Budruk, Pune₹ 81.50 L - ₹ 2.36 Cr2,3,4 BHK Apartment785 - 2,260 sq ftNov '28
Miamiby Pride Group PuneCharholi Budruk, Pune₹ 81.50 L - ₹ 2.36 Cr2,3,4 BHK Apartment785 - 2,260 sq ftNov '28 - Recommended
![wellington-ehjk Elevation Elevation]() Wellington EHJKby Pride Group PuneCharholi Budruk, Pune₹ 68.72 L - ₹ 1.27 Cr2,3 BHK Apartment711 - 1,311 sq ftDec '27
Wellington EHJKby Pride Group PuneCharholi Budruk, Pune₹ 68.72 L - ₹ 1.27 Cr2,3 BHK Apartment711 - 1,311 sq ftDec '27
Saikrupa Vishwa Kalyan Nagari Amenities
- Children's play area
- 24 X 7 Security
- Car Parking
- Lift Available
- Milk Booth
- Rescue Stairs
- Fire Fighting System
- Closed Car Parking
Saikrupa Vishwa Kalyan Nagari Specifications
Flooring
Kitchen:
Vitrified Tiles
Master Bedroom:
Vitrified Tiles
Living/Dining:
Vitrified tiles
Other Bedroom:
Vitrified tiles
Walls
Interior:
Interior Oil bound distemper
Kitchen:
Designer Tiles Dado up to Lintel Level
Toilets:
Designer tiles on walls up to 7 feet height
Exterior:
Apex Paint
Gallery
Saikrupa Vishwa Kalyan NagariElevation
Saikrupa Vishwa Kalyan NagariFloor Plans
Saikrupa Vishwa Kalyan NagariNeighbourhood

Contact NRI Helpdesk on
Whatsapp(Chat Only)
Whatsapp(Chat Only)
+91-96939-69347

Contact Helpdesk on
Whatsapp(Chat Only)
Whatsapp(Chat Only)
+91-96939-69347
About Saikrupa

- 1
Total Projects - 0
Ongoing Projects - RERA ID
Similar Projects
- PT ASSIST
![Project Image Project Image]() Miamiby Pride Group PuneCharholi Budruk, Pune₹ 69.27 L - ₹ 2.00 Cr
Miamiby Pride Group PuneCharholi Budruk, Pune₹ 69.27 L - ₹ 2.00 Cr - PT ASSIST
![wellington-ehjk Elevation wellington-ehjk Elevation]() Pride Wellington EHJKby Pride Group PuneCharholi Budruk, Pune₹ 68.72 L - ₹ 1.27 Cr
Pride Wellington EHJKby Pride Group PuneCharholi Budruk, Pune₹ 68.72 L - ₹ 1.27 Cr - PT ASSIST
![empire-square-phase-i-and-ii Images for Elevation of Sukhwani Empire Square empire-square-phase-i-and-ii Images for Elevation of Sukhwani Empire Square]() Sukhwani Empire Square Phase I AND IIby Sukhwani Agarwal GroupChinchwad, Pune₹ 2.05 Cr - ₹ 7.29 Cr
Sukhwani Empire Square Phase I AND IIby Sukhwani Agarwal GroupChinchwad, Pune₹ 2.05 Cr - ₹ 7.29 Cr - PT ASSIST
![citadel-bastion-j-k Elevation citadel-bastion-j-k Elevation]() Mahindra Citadel Bastion J Kby Mahindra LifespacePimpri, Pune₹ 1.25 Cr - ₹ 2.25 Cr
Mahindra Citadel Bastion J Kby Mahindra LifespacePimpri, Pune₹ 1.25 Cr - ₹ 2.25 Cr - PT ASSIST
![Images for Elevation of Mahindra Antheia A4 Images for Elevation of Mahindra Antheia A4]() Mahindra Antheia A4by Mahindra LifespacePimpri, PunePrice on request
Mahindra Antheia A4by Mahindra LifespacePimpri, PunePrice on request
Discuss about Saikrupa Vishwa Kalyan Nagari
comment
Disclaimer
PropTiger.com is not marketing this real estate project (“Project”) and is not acting on behalf of the developer of this Project. The Project has been displayed for information purposes only. The information displayed here is not provided by the developer and hence shall not be construed as an offer for sale or an advertisement for sale by PropTiger.com or by the developer.
The information and data published herein with respect to this Project are collected from publicly available sources. PropTiger.com does not validate or confirm the veracity of the information or guarantee its authenticity or the compliance of the Project with applicable law in particular the Real Estate (Regulation and Development) Act, 2016 (“Act”). Read Disclaimer
The information and data published herein with respect to this Project are collected from publicly available sources. PropTiger.com does not validate or confirm the veracity of the information or guarantee its authenticity or the compliance of the Project with applicable law in particular the Real Estate (Regulation and Development) Act, 2016 (“Act”). Read Disclaimer




































