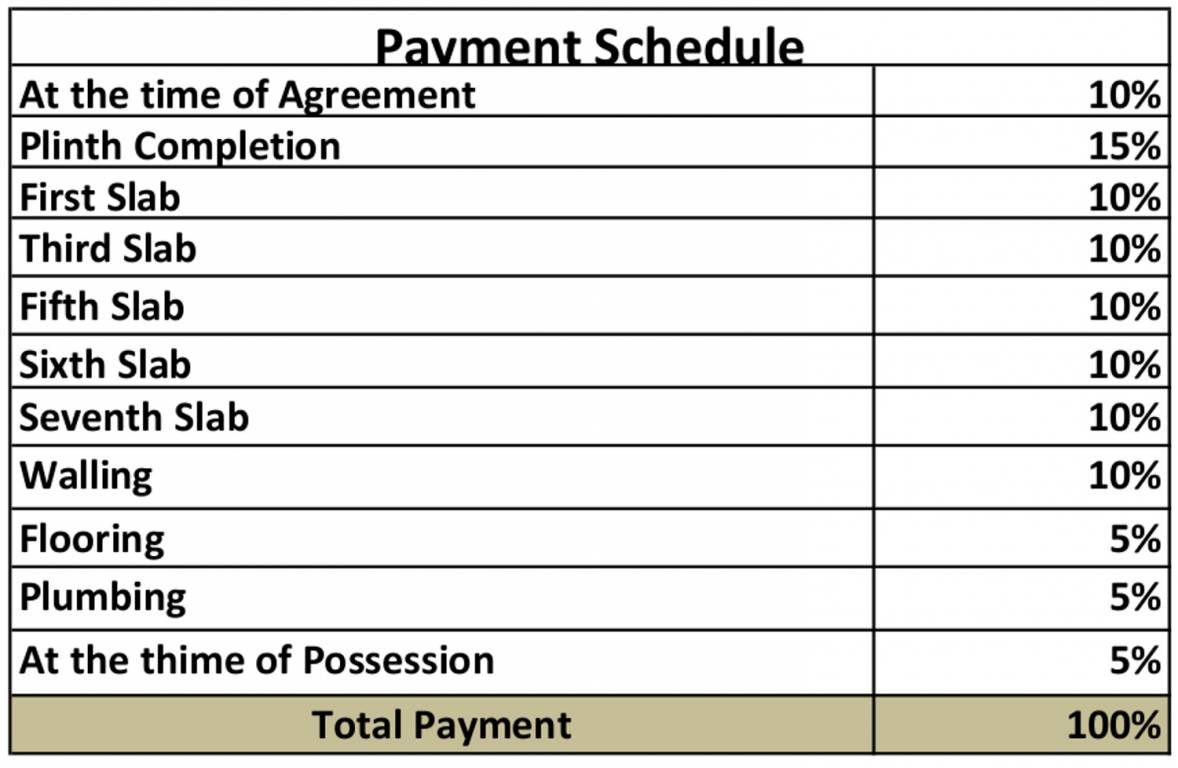


- Possession Start DateNov'20
- StatusCompleted
- Total Area0.49 Acres
- Total Launched apartments28
- Launch DateJun'16
- AvailabilityResale
- RERA IDP52100010815
Salient Features
- Eco-friendly surroundings
- Loaded with amenities like rainwater harvesting
- 100% power backup in apartment
- 100% vaastu complaint in apartment
More about Nilharsh Dwarka
Launched by Nilharsh Project, Dwarka, is a premium housing project located at Ravet in Pune. Offering 2, 3 BHK Apartment in PCMC are available from 1014 sqft to 1840 sqft. This project hosts amenities like Designed Chajjas, Terrace Gardens, Solar Water Heating System, JATE, UKHAL, CHULAH, Ampi Theater, Community Center, Common Dish TV, Indigeneous Plantation On Recycled Water etc. Available at attractive price points starting at @Rs 5,600 per sqft, the Apartment are available for sale from Rs 56...View more
Project Specifications
- 2 BHK
- 3 BHK
- Children's play area
- 24 X 7 Security
- Power Backup
- Car Parking
- Lift Available
- Full Power Backup
- Community Center, Common Dish TV
- Indigeneous Plantation On Recycled Water
- Walls Are Constructed In Ecofriendly
- Vegetable Gardens And Herbal Plants
- Green Passege Connecting Flats
- Ferrocrete Staircase
- Designed Drainage System
- Cctv
- Fire Fighting System
- Internal Roads
- Sewage Treatment Plant
- 24X7 Water Supply
- Landscape Garden and Tree Planting
- Solar Water Heating
- Solar Lighting
- Energy management
- Mini Theatre
- Video Door Security
- Terrace Garden
- Aggregate area of recreational Open Space
- Landscaping & Tree Planting
- Open Parking
- Solid Waste Management And Disposal
- Storm Water Drains
- Street Lighting
- Water Conservation, Rain water Harvesting
Nilharsh Dwarka Gallery
Payment Plans

About Nilharsh Project

- Total Projects1
- Ongoing Projects0



























