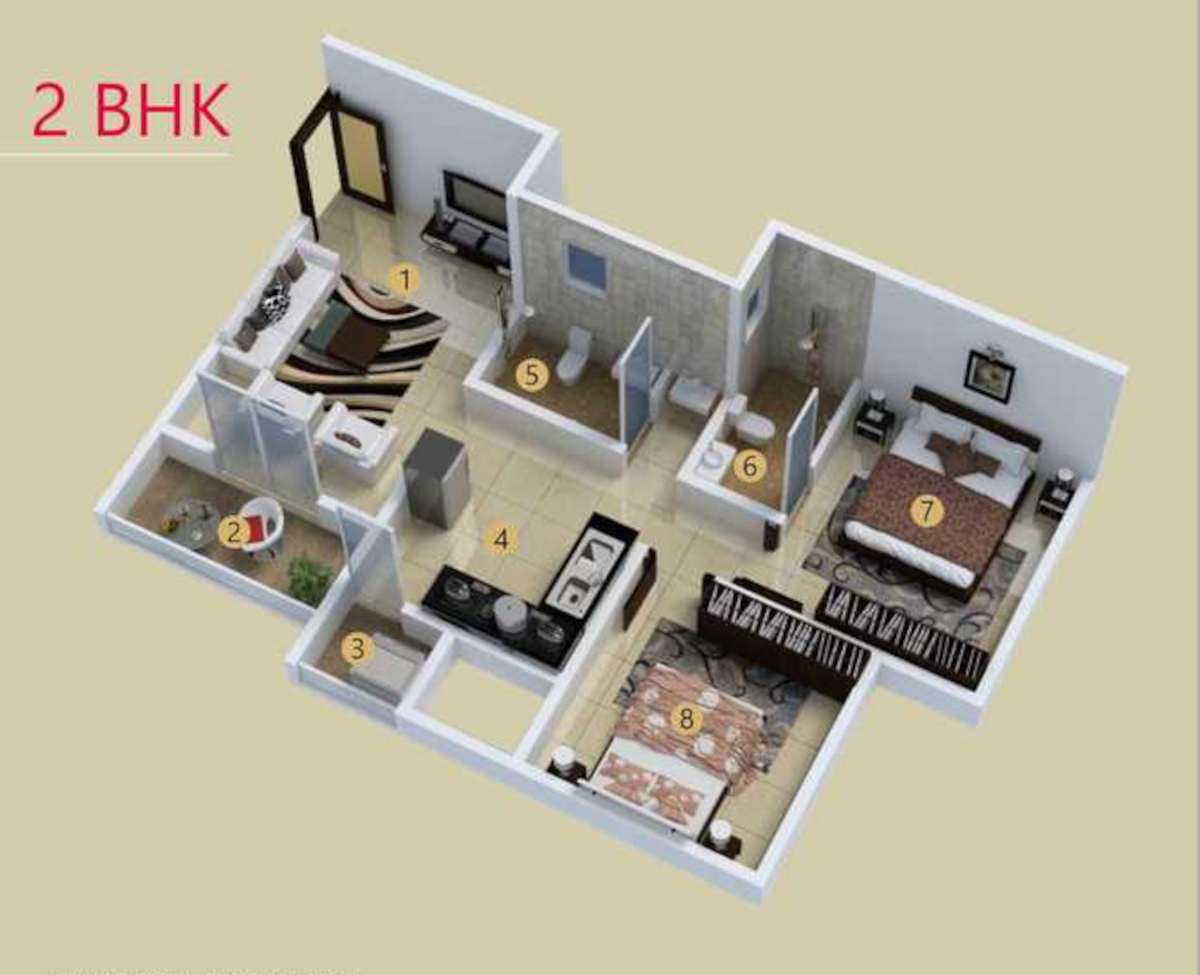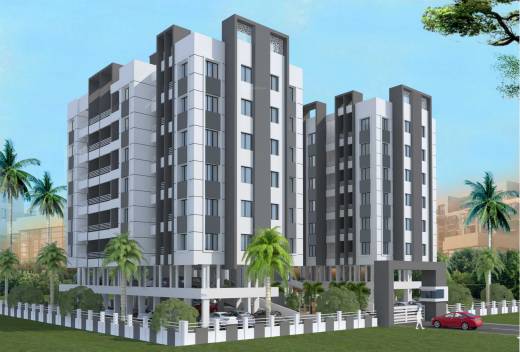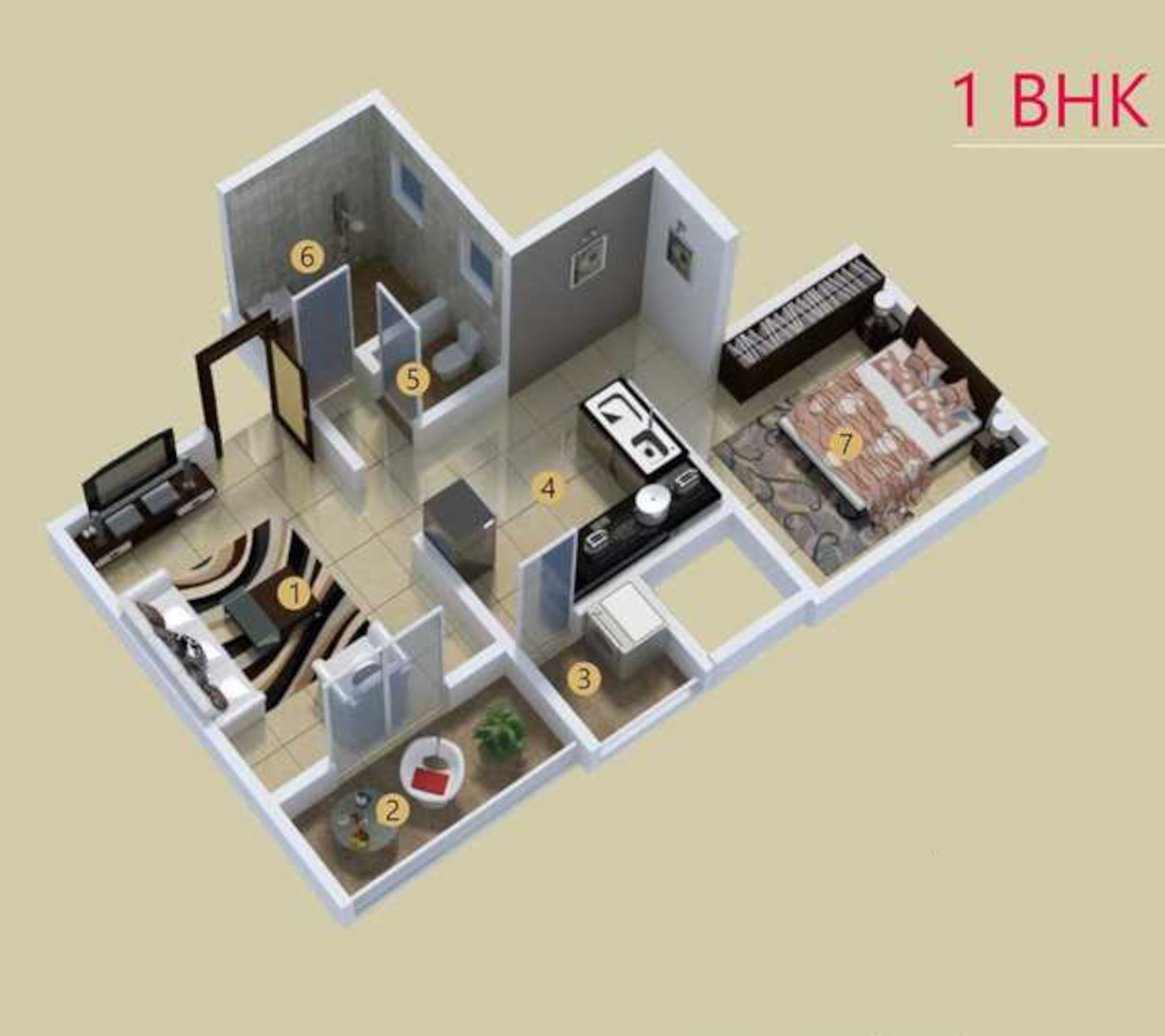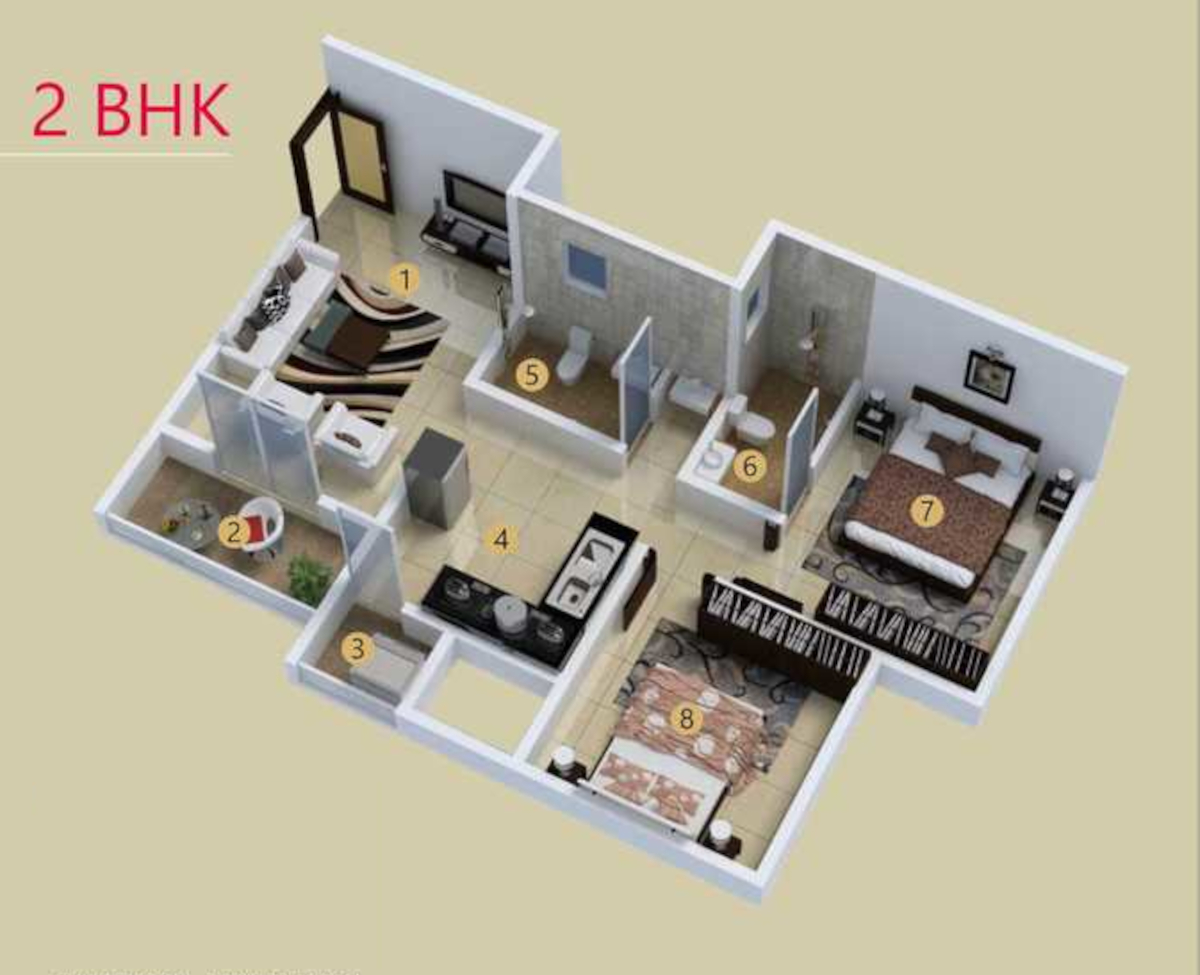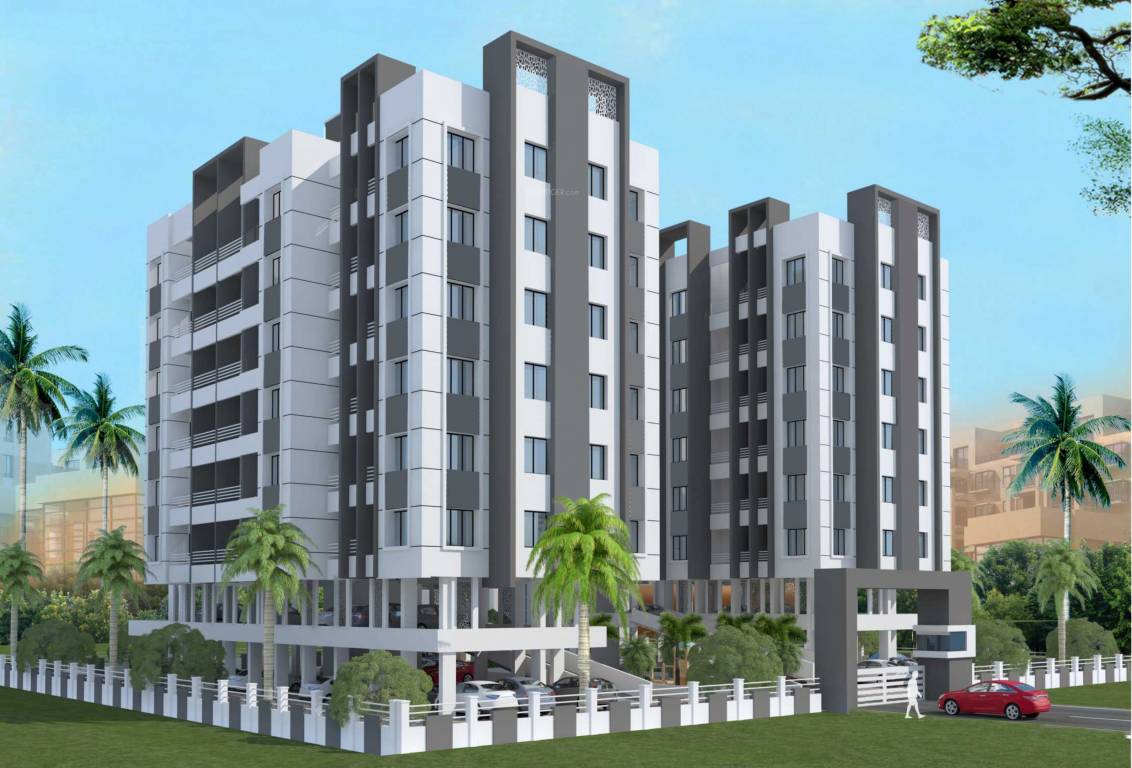
PROJECT RERA ID : P52100023044
Rosalia
Price on request
Builder Price
1, 2 BHK
Apartment
463 - 615 sq ft
Carpet Area
Project Location
Ravet, Pune
Overview
- Nov'23Possession Start Date
- CompletedStatus
- 0.5 AcresTotal Area
- 84Total Launched apartments
- Nov'19Launch Date
- ResaleAvailability
Rosalia Floor Plans
- 1 BHK
- 2 BHK
| Floor Plan | Carpet Area | Builder Price |
|---|---|---|
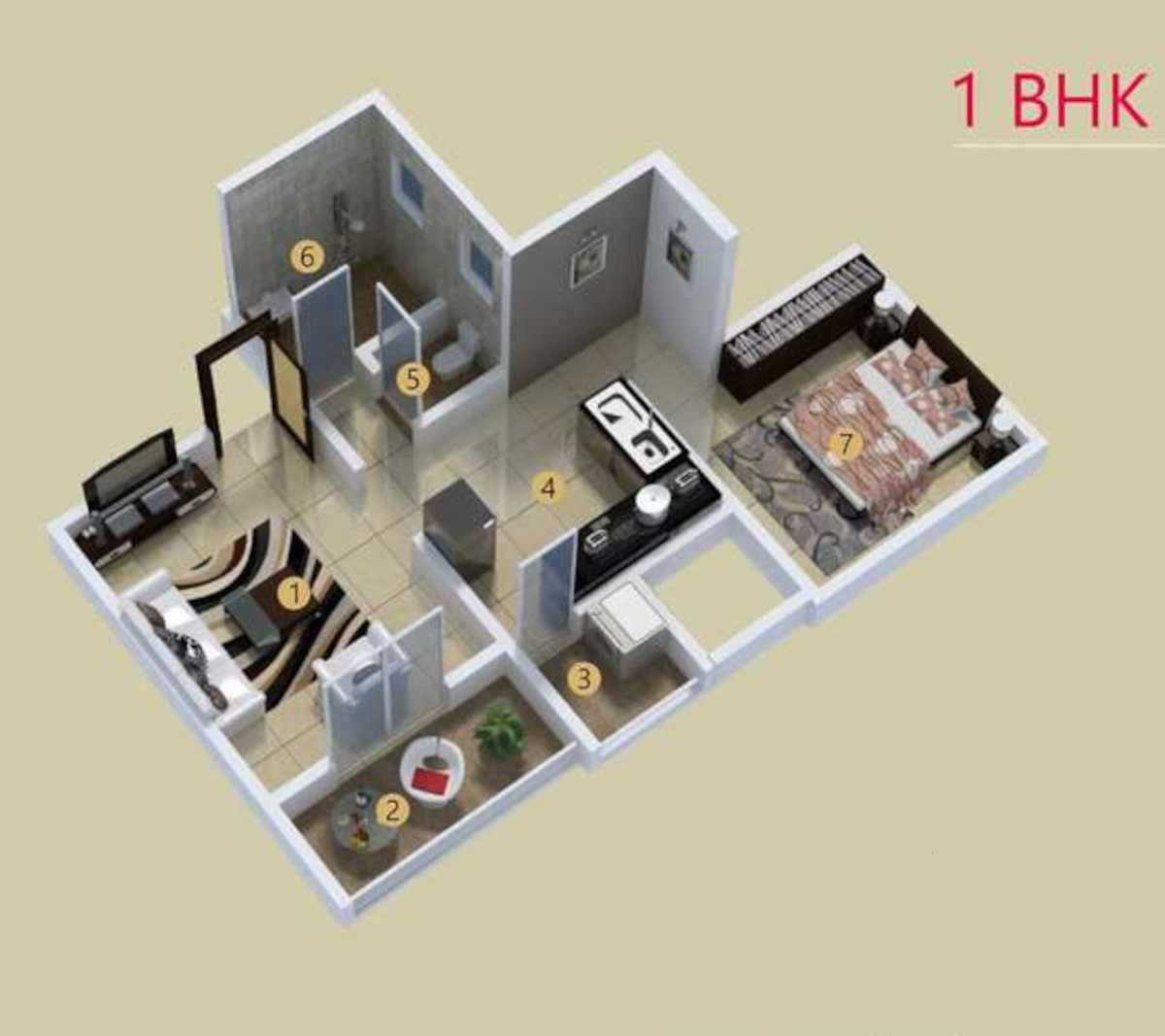 | 463 sq ft (1BHK+1T) | - |
Report Error
Our Picks
- PriceConfigurationPossession
- Current Project
![rosalia Elevation Elevation]() Rosaliaby Sonigara Homes PuneRavet, PuneData Not Available1,2 BHK Apartment463 - 615 sq ftNov '23
Rosaliaby Sonigara Homes PuneRavet, PuneData Not Available1,2 BHK Apartment463 - 615 sq ftNov '23 - Recommended
![city-one-vezdaa Elevation Elevation]() City One Vezdaaby City OneRavet, Pune₹ 74.95 L - ₹ 1.18 Cr2,3 BHK Apartment770 - 1,217 sq ftNov '28
City One Vezdaaby City OneRavet, Pune₹ 74.95 L - ₹ 1.18 Cr2,3 BHK Apartment770 - 1,217 sq ftNov '28 - Recommended
![ace-atmosphere Elevation Elevation]() Ace Atmosphereby Jhamtani GroupRavet, Pune₹ 74.46 L - ₹ 1.37 Cr2,3,4 BHK Apartment725 - 1,337 sq ftAug '28
Ace Atmosphereby Jhamtani GroupRavet, Pune₹ 74.46 L - ₹ 1.37 Cr2,3,4 BHK Apartment725 - 1,337 sq ftAug '28
Rosalia Amenities
- Closed Car Parking
- Fire Fighting System
- Sewage Treatment Plant
- Sewage Treatment Plant
- Children's play area
- Lift Available
- CCTV
- Car Parking
Rosalia Specifications
Doors
Internal:
Laminated Flush Door
Main:
Flush Door
Flooring
Balcony:
Anti Skid Tiles
Kitchen:
Vitrified Tiles
Living/Dining:
Vitrified Tiles
Master Bedroom:
Vitrified Tiles
Other Bedroom:
Vitrified Tiles
Toilets:
Anti Skid Tiles
Gallery
RosaliaElevation
RosaliaAmenities
RosaliaFloor Plans
RosaliaNeighbourhood

Contact NRI Helpdesk on
Whatsapp(Chat Only)
Whatsapp(Chat Only)
+91-96939-69347

Contact Helpdesk on
Whatsapp(Chat Only)
Whatsapp(Chat Only)
+91-96939-69347
About Sonigara Homes Pune
Sonigara Homes Pune
- 2
Total Projects - 0
Ongoing Projects - RERA ID
Similar Projects
- PT ASSIST
![city-one-vezdaa Elevation city-one-vezdaa Elevation]() City One Vezdaaby City OneRavet, Pune₹ 74.95 L - ₹ 1.18 Cr
City One Vezdaaby City OneRavet, Pune₹ 74.95 L - ₹ 1.18 Cr - PT ASSIST
![ace-atmosphere Elevation ace-atmosphere Elevation]() Jhamtani Ace Atmosphereby Jhamtani GroupRavet, Pune₹ 74.46 L - ₹ 1.37 Cr
Jhamtani Ace Atmosphereby Jhamtani GroupRavet, Pune₹ 74.46 L - ₹ 1.37 Cr - PT ASSIST
![swanandi-blossom-phase-2 Elevation swanandi-blossom-phase-2 Elevation]() N B Swanandi Blossom Phase 2by N B Bhondve GroupRavet, Pune₹ 81.74 L - ₹ 1.14 Cr
N B Swanandi Blossom Phase 2by N B Bhondve GroupRavet, Pune₹ 81.74 L - ₹ 1.14 Cr - PT ASSIST
![swanandi-blossom Elevation swanandi-blossom Elevation]() N B Swanandi Blossomby N B Bhondve GroupRavet, Pune₹ 81.74 L - ₹ 1.14 Cr
N B Swanandi Blossomby N B Bhondve GroupRavet, Pune₹ 81.74 L - ₹ 1.14 Cr - PT ASSIST
![ace-aster Elevation ace-aster Elevation]() Jhamtani Ace Asterby Jhamtani Realty Private LimitedKiwale, Pune₹ 66.24 L - ₹ 92.88 L
Jhamtani Ace Asterby Jhamtani Realty Private LimitedKiwale, Pune₹ 66.24 L - ₹ 92.88 L
Discuss about Rosalia
comment
Disclaimer
PropTiger.com is not marketing this real estate project (“Project”) and is not acting on behalf of the developer of this Project. The Project has been displayed for information purposes only. The information displayed here is not provided by the developer and hence shall not be construed as an offer for sale or an advertisement for sale by PropTiger.com or by the developer.
The information and data published herein with respect to this Project are collected from publicly available sources. PropTiger.com does not validate or confirm the veracity of the information or guarantee its authenticity or the compliance of the Project with applicable law in particular the Real Estate (Regulation and Development) Act, 2016 (“Act”). Read Disclaimer
The information and data published herein with respect to this Project are collected from publicly available sources. PropTiger.com does not validate or confirm the veracity of the information or guarantee its authenticity or the compliance of the Project with applicable law in particular the Real Estate (Regulation and Development) Act, 2016 (“Act”). Read Disclaimer
