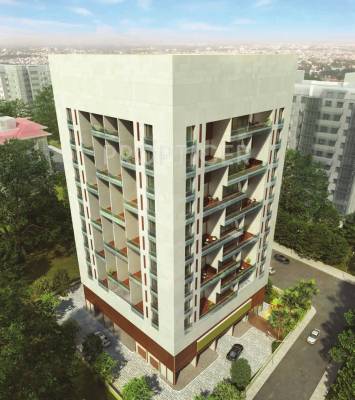


- Possession Start DateNov'18
- StatusCompleted
- Total Area1 Acres
- Total Launched apartments16
- Launch DateDec'13
- AvailabilityResale
- RERA IDP52100002763
Salient Features
- 3 open side properties, luxurious properties
- It also has amenity like ,swimming pool
- Heliconia is conceived with a vision of the natural environment you and your family truly deserve. carefully handpicked flowers and creepers greeting you in every nook and corner. arrays of ornamental golden bamboo marking the perimeter
- 60 minutes driving distance from the airport
- 10 minutes driving distance from the serlingampally railway station
More about Kumar Privie Shiloh
Shiloh by Privie Residences, located in Shivaji Nagar, Pune, offers 4 BHK apartments. There are 20 units in total, and the apartment sizes are of 4350 sq. ft. The amenities include gymnasium, swimming pool, children’s play area, club house, 24x7 security, power backup, concierge desk, party area/lawn, outdoor party, pool deck, multipurpose hall, car parking, and door video phone. Situated in suburb Peth area, this is one of the topmost localities of the city. The key builders are Godrej, R...View more
Project Specifications
- 4 BHK
- Gymnasium
- Swimming Pool
- Children's play area
- Club House
- 24 X 7 Security
- Power Backup
- Car Parking
- Indoor Games
- Jogging Track
- Movie Den
- Recreation Facilities
- Digital Lock For Main Door
- Fire Fighting System
- Internal Roads
- Sewage Treatment Plant
- 24X7 Water Supply
- Service Lift
- Concierge Service
- Multipurpose Hall
- Party Lawn
- Video Door Security
- Sun Deck
- Entrance Lobby
- Aggregate area of recreational Open Space
- Electrical Meter Room, Sub-Station, Receiving Station
- Energy management
- Landscaping & Tree Planting
- Solid Waste Management And Disposal
- Storm Water Drains
- Water Conservation, Rain water Harvesting
Kumar Privie Shiloh Gallery
About Kumar Privie

- Total Projects7
- Ongoing Projects1


























