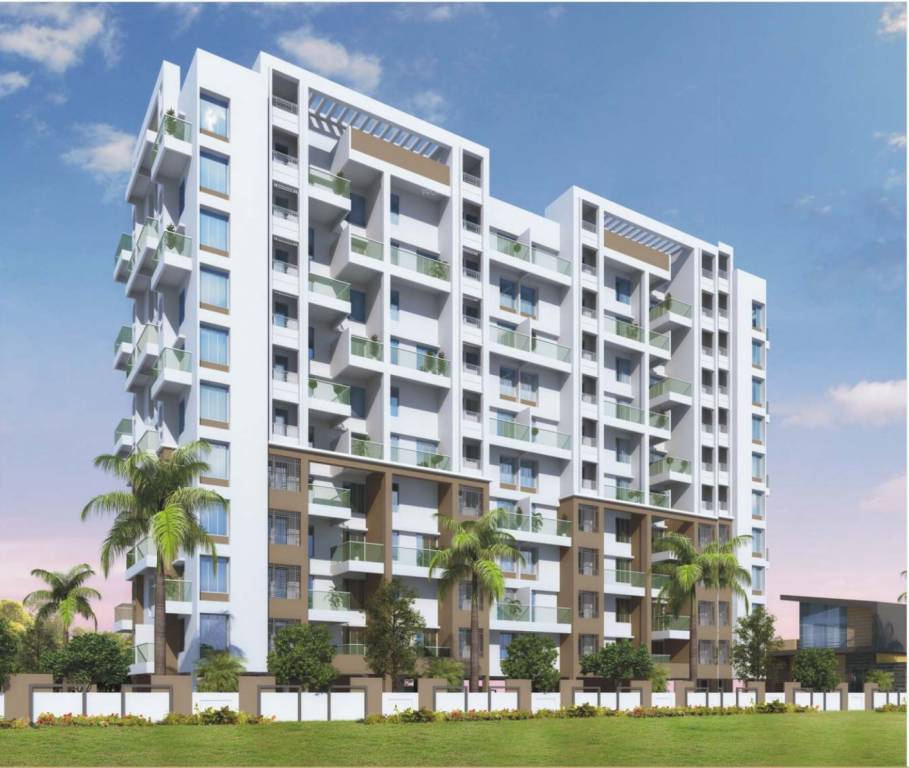
12 Photos
PROJECT RERA ID : P52100009213
400 sq ft 1 BHK 1T Apartment in Shubh Associates Sky Point Phase I A Wing
Price on request
Project Location
Mundhwa, Pune
Basic Details
Amenities40
Specifications
Property Specifications
- CompletedStatus
- May'21Possession Start Date
- 65Total Launched apartments
- Aug'17Launch Date
- ResaleAvailability
.
Approved for Home loans from following banks
Price & Floorplan
1BHK+1T (400.20 sq ft)
Price On Request

- 1 Bathroom
- 1 Bedroom
- 400 sqft
carpet area
property size here is carpet area. Built-up area is now available
Report Error
Gallery
Shubh Sky Point Phase I A WingElevation
Shubh Sky Point Phase I A WingAmenities
Shubh Sky Point Phase I A WingNeighbourhood
Shubh Sky Point Phase I A WingConstruction Updates
Other properties in Shubh Associates Sky Point Phase I A Wing
- 1 BHK
- 2 BHK

Contact NRI Helpdesk on
Whatsapp(Chat Only)
Whatsapp(Chat Only)
+91-96939-69347

Contact Helpdesk on
Whatsapp(Chat Only)
Whatsapp(Chat Only)
+91-96939-69347
About Shubh Associates

- 6
Total Projects - 3
Ongoing Projects - RERA ID
The crux of any construction project is its engineering. While developing a project, our objective lies in achieving precision in technicalities. At Shubh Constructions, our team of engineers and other technical experts work hand in hand to deliver reliability and strength. Good engineering requires good design. Today, aesthetics play a very critical role in the space creation process and that’s why our project has a high degree of artistic appeal. It is this approach that enables us to cr... read more
Similar Properties
- PT ASSIST
![Project Image Project Image]() Reputed Builder 3BHK+3Tby Reputed BuilderKharadi, PunePrice on request
Reputed Builder 3BHK+3Tby Reputed BuilderKharadi, PunePrice on request - PT ASSIST
![Project Image Project Image]() BU Bhandari 2BHK+2Tby BU BhandariKharadi, PunePrice on request
BU Bhandari 2BHK+2Tby BU BhandariKharadi, PunePrice on request - PT ASSIST
![Project Image Project Image]() Rama 2BHK+2Tby Rama Erande GroupKharadi, PunePrice on request
Rama 2BHK+2Tby Rama Erande GroupKharadi, PunePrice on request - PT ASSIST
![Project Image Project Image]() Rama 3BHK+3Tby Rama Erande GroupKharadi, PunePrice on request
Rama 3BHK+3Tby Rama Erande GroupKharadi, PunePrice on request - PT ASSIST
![Project Image Project Image]() Madhuban 2BHK+2Tby Madhuban BuildersSurvey No. 56, Nagar Road, Kharadi, PunePrice on request
Madhuban 2BHK+2Tby Madhuban BuildersSurvey No. 56, Nagar Road, Kharadi, PunePrice on request
Discuss about Shubh Sky Point Phase I A Wing
comment
Disclaimer
PropTiger.com is not marketing this real estate project (“Project”) and is not acting on behalf of the developer of this Project. The Project has been displayed for information purposes only. The information displayed here is not provided by the developer and hence shall not be construed as an offer for sale or an advertisement for sale by PropTiger.com or by the developer.
The information and data published herein with respect to this Project are collected from publicly available sources. PropTiger.com does not validate or confirm the veracity of the information or guarantee its authenticity or the compliance of the Project with applicable law in particular the Real Estate (Regulation and Development) Act, 2016 (“Act”). Read Disclaimer
The information and data published herein with respect to this Project are collected from publicly available sources. PropTiger.com does not validate or confirm the veracity of the information or guarantee its authenticity or the compliance of the Project with applicable law in particular the Real Estate (Regulation and Development) Act, 2016 (“Act”). Read Disclaimer





















