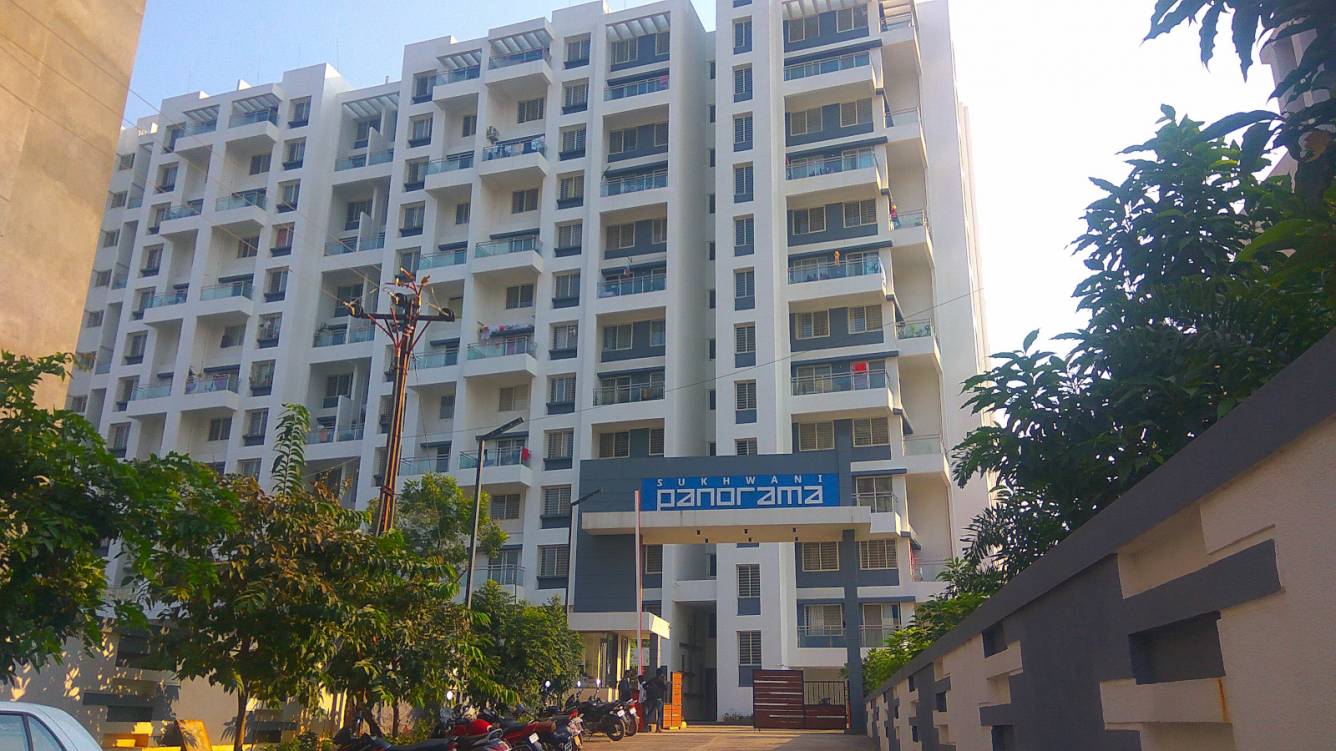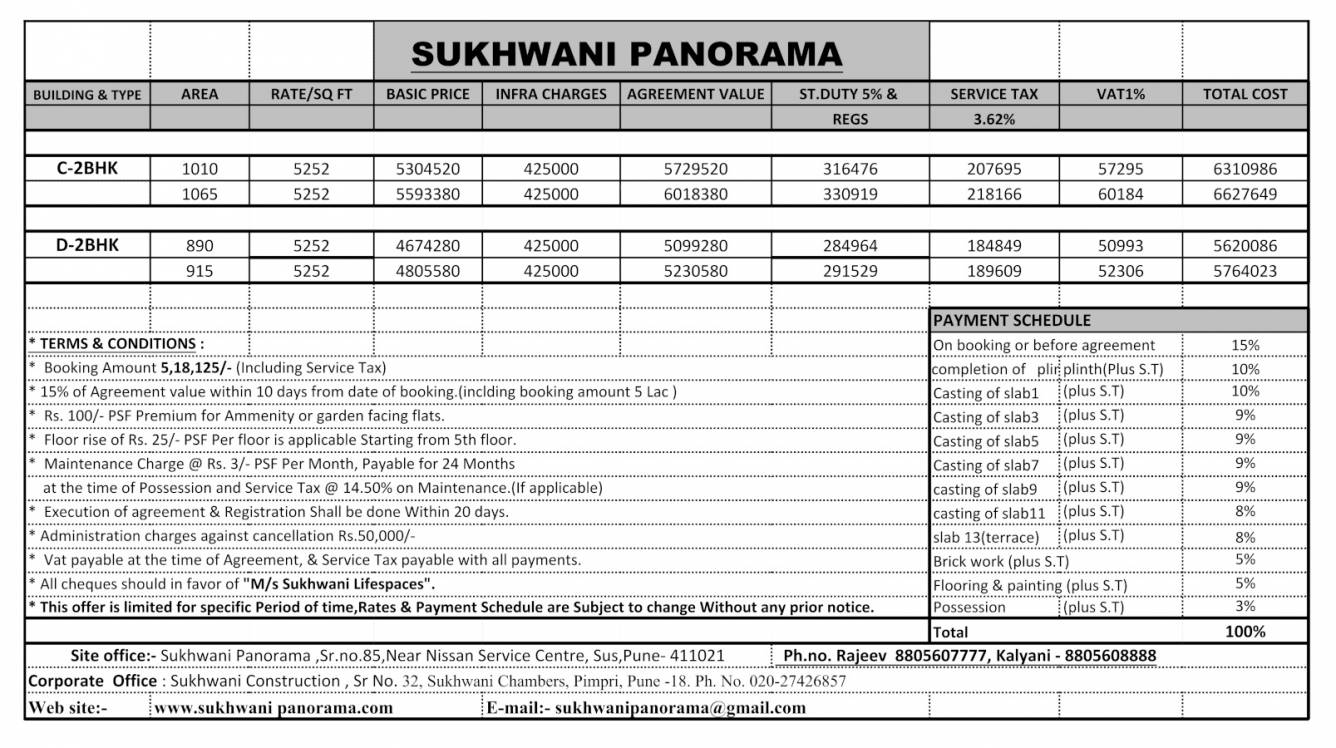


- Possession Start DateOct'16
- StatusCompleted
- Total Area4 Acres
- Total Launched apartments144
- Launch DateMar'14
- AvailabilityResale
- RERA IDP52100022648
Salient Features
- Equipped with amenities like rainwater harvesting
- The project is spread over a total area of 4.1 acres of land
More about Sukhwani Panorama
Sukhwani Lifespaces Panorama is a housing complex in Sus, Pune. Presently under construction, the residential units on offer are assured to be comfortable, well-designed and an ideal location for peaceful living. Strategically located, it also offers easy access to nearby commercial and civic establishments. Available through both builder and resale, modern amenities are present like cafeteria and intercom. Sukhwani Lifespaces is a premium resale estate developing company. Sus is a neighbourhood...View more
![HDFC (5244) HDFC (5244)]()
![Axis Bank Axis Bank]()
![PNB Housing PNB Housing]()
![Indiabulls Indiabulls]()
![Citibank Citibank]()
![DHFL DHFL]()
![L&T Housing (DSA_LOSOT) L&T Housing (DSA_LOSOT)]()
![IIFL IIFL]()
- + 3 more banksshow less
Project Specifications
- 2 BHK
- Gymnasium
- Swimming Pool
- Children's play area
- Club House
- Cafeteria
- Multipurpose Room
- Sports Facility
- Rain Water Harvesting
- Intercom
- 24 X 7 Security
- Jogging Track
- Power Backup
- Indoor Games
- Maintenance Staff
- DTH Television
- Property Staff
- Internet/Wi-Fi
- Car Parking
- Lift Available
- CCTV
- Closed_Car_Parking
- Banquet Hall
- 24 Hours Water Supply
- Fire Fighting System
- Landscaped Gardens
- Service Lift
- Landscape Garden and Tree Planting
- Video Door Security
- Paved Compound
- Entrance Lobby
- Garbage Disposal
- Multipurpose Hall
- Cycling & Jogging Track
- Vastu Compliant
- Reserved Parking
- Visitor Parking
Sukhwani Panorama Gallery
Payment Plans

About Sukhwani Constructions

- Total Projects19
- Ongoing Projects5


































