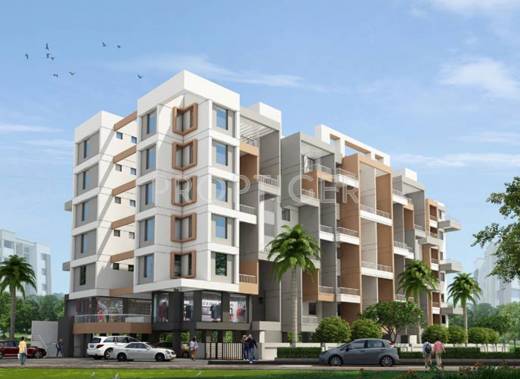


- Possession Start DateNov'21
- StatusCompleted
- Total Launched apartments46
- Launch DateJan'15
- AvailabilityNew and Resale
- RERA IDP52100000555
Salient Features
- Some of the amenities are rainwater harvesting
- Sanjeevani dhruva in punawale, pune by sanjeevani landscape dhruva and shah group is a residential project
- The apartment are of the following configurations: 1bhk and 2bhk
- The size of the apartment ranges in between 59.27 sq. mt and 90.86 sq. mt
More about Sanjeevani Dhruva
Sanjeevani Dhruva, located in Tathawade, Pune, offers 1BHK and 2BHK apartments. The amenities include rainwater harvesting, intercom, 24x7 security, pore backup, lift, fire fighting systems, solar water heating system, street lights. Hydro pneumatic water pump system, vermiculture pits, biodiversity based plantation around the building, water saving dual flush tanks, arrangement of underground and overhead water tanks for assured water supply etc. This residential locality situated in west Pune,...View more
Project Specifications
- 1 BHK
- 2 BHK
- Rain Water Harvesting
- Intercom
- 24 X 7 Security
- Power Backup
- Biodiversity Based Plantation Around The Building
- Hydro Pneumatic Water Pump System To Avoid Wastage Of Water
- Cricket Pitch
- Fire Fighting System
- Lift Available
- Children's_play_area
- CCTV
- Club House
- Swimming Pool
- Gymnasium
- Car Parking
- Closed Car Parking
- Jogging Track
- Indoor Games
- 24 Hours Water Supply
- Vaastu Compliant
- Solar Water Heating
- Water Storage
- Water Supply
- Street Lighting
- Entrance Lobby
- Reserved Parking
- Visitor Parking
- Landscape Garden and Tree Planting
Sanjeevani Dhruva Gallery

About Sanjeevani Group

- Total Projects29
- Ongoing Projects2






















