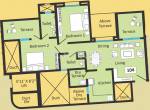
26 Photos
Rawat Madhuliby Rawat
Price on request
Builder Price
2, 3 BHK
Apartment
1,068 - 1,460 sq ft
Builtup area
Project Location
Vadgaon Budruk, Pune
Overview
- May'17Possession Start Date
- CompletedStatus
- 1 AcresTotal Area
- 76Total Launched apartments
- Apr'13Launch Date
- ResaleAvailability
Salient Features
- 3 open side properties, spacious properties
- Children play area, cycling and jogging tracks are some of the amenities in the project
- Accessibility to key landmarks
- Schools, banks are situated in close vicinity
- 3 side open space, vastu completed
- 20 min from pune railway station, school and college within 10 min, season mall and amanora mall 10 min, magarpatta it park 10 min
More about Rawat Madhuli
Madhuli is one of the popular Residential Developments in Vadgaon, Near Sinhagad Road, Pune. It is among the Ongoing Projects of Rawat Realty. The landscape is beautiful with spacious Houses. Rawat Madhuli provide luxuries apartment with modern amenities.
Approved for Home loans from following banks
![HDFC (5244) HDFC (5244)]()
![Axis Bank Axis Bank]()
![PNB Housing PNB Housing]()
![Indiabulls Indiabulls]()
![Citibank Citibank]()
![DHFL DHFL]()
![L&T Housing (DSA_LOSOT) L&T Housing (DSA_LOSOT)]()
![IIFL IIFL]()
- + 3 more banksshow less
Rawat Madhuli Floor Plans
- 2 BHK
- 3 BHK
| Floor Plan | Area | Builder Price |
|---|---|---|
 | 1068 sq ft (2BHK+2T) | - |
1098 sq ft (2BHK+2T) | - | |
 | 1150 sq ft (2BHK+2T) | - |
1164 sq ft (2BHK+2T) | - |
1 more size(s)less size(s)
Report Error
Our Picks
- PriceConfigurationPossession
- Current Project
![madhuli Images for Elevation of Rawat Madhuli Images for Elevation of Rawat Madhuli]() Rawat Madhuliby RawatVadgaon Budruk, PuneData Not Available2,3 BHK Apartment1,068 - 1,460 sq ftMay '17
Rawat Madhuliby RawatVadgaon Budruk, PuneData Not Available2,3 BHK Apartment1,068 - 1,460 sq ftMay '17 - Recommended
![code-name-real-bhavdhan Elevation Elevation]() Code name Real Bhavdhanby Oree ReailtyBavdhan, Pune₹ 88.00 L - ₹ 1.77 Cr2,3,4 BHK Apartment824 - 1,659 sq ftDec '26
Code name Real Bhavdhanby Oree ReailtyBavdhan, Pune₹ 88.00 L - ₹ 1.77 Cr2,3,4 BHK Apartment824 - 1,659 sq ftDec '26 - Recommended
![three-jewels-phase-2 Images for Elevation of Kolte Patil Three Jewels Phase 2 Images for Elevation of Kolte Patil Three Jewels Phase 2]() Three Jewels Phase 2by Kolte Patil DevelopersKondhwa, Pune₹ 38.00 L - ₹ 94.05 L1,2,3 BHK Apartment402 - 995 sq ftMay '24
Three Jewels Phase 2by Kolte Patil DevelopersKondhwa, Pune₹ 38.00 L - ₹ 94.05 L1,2,3 BHK Apartment402 - 995 sq ftMay '24
Rawat Madhuli Amenities
- Children's play area
- Internet/Wi-Fi
- Power Backup
- Lift Available
- Jogging Track
- Rain Water Harvesting
- Club House
- Swimming Pool
Rawat Madhuli Specifications
Flooring
Balcony:
Anti Skid Tiles
Kitchen:
Vitrified Tiles
Living/Dining:
Vitrified Tiles
Master Bedroom:
Vitrified Tiles
Other Bedroom:
Vitrified Tiles
Toilets:
Anti Skid Tiles
Walls
Exterior:
Emulsion Paint
Interior:
Oil Bound Distemper
Kitchen:
Full Height Designer Tiles
Toilets:
Full Height Designer Tiles
Gallery
Rawat MadhuliElevation
Rawat MadhuliAmenities
Rawat MadhuliFloor Plans
Rawat MadhuliNeighbourhood
Rawat MadhuliOthers
Payment Plans


Contact NRI Helpdesk on
Whatsapp(Chat Only)
Whatsapp(Chat Only)
+91-96939-69347

Contact Helpdesk on
Whatsapp(Chat Only)
Whatsapp(Chat Only)
+91-96939-69347
About Rawat

- 55
Years of Experience - 5
Total Projects - 1
Ongoing Projects - RERA ID
Similar Projects
- PT ASSIST
![code-name-real-bhavdhan Elevation code-name-real-bhavdhan Elevation]() Oree Code name Real Bhavdhanby Oree ReailtyBavdhan, Pune₹ 74.79 L - ₹ 1.50 Cr
Oree Code name Real Bhavdhanby Oree ReailtyBavdhan, Pune₹ 74.79 L - ₹ 1.50 Cr - PT ASSIST
![three-jewels-phase-2 Images for Elevation of Kolte Patil Three Jewels Phase 2 three-jewels-phase-2 Images for Elevation of Kolte Patil Three Jewels Phase 2]() Kolte Patil Three Jewels Phase 2by Kolte Patil DevelopersKondhwa, Pune₹ 38.00 L - ₹ 94.05 L
Kolte Patil Three Jewels Phase 2by Kolte Patil DevelopersKondhwa, Pune₹ 38.00 L - ₹ 94.05 L - PT ASSIST
![ganga-legend-a3-and-b3 Elevation ganga-legend-a3-and-b3 Elevation]() Goel Ganga Legend A3 And B3by Goel Ganga GroupBavdhan, Pune₹ 71.80 L - ₹ 1.27 Cr
Goel Ganga Legend A3 And B3by Goel Ganga GroupBavdhan, Pune₹ 71.80 L - ₹ 1.27 Cr - PT ASSIST
![24-k-stargaze Elevation 24-k-stargaze Elevation]() Kolte Patil 24 K Stargazeby Kolte Patil DevelopersBavdhan, Pune₹ 1.90 Cr - ₹ 4.50 Cr
Kolte Patil 24 K Stargazeby Kolte Patil DevelopersBavdhan, Pune₹ 1.90 Cr - ₹ 4.50 Cr - PT ASSIST
![24k-stargaze Images for Elevation of Kolte Patil Stargaze Platinum Series 24k-stargaze Images for Elevation of Kolte Patil Stargaze Platinum Series]() Kolte Patil 24K Stargazeby Kolte Patil DevelopersBavdhan, PunePrice on request
Kolte Patil 24K Stargazeby Kolte Patil DevelopersBavdhan, PunePrice on request
Discuss about Rawat Madhuli
comment
Disclaimer
PropTiger.com is not marketing this real estate project (“Project”) and is not acting on behalf of the developer of this Project. The Project has been displayed for information purposes only. The information displayed here is not provided by the developer and hence shall not be construed as an offer for sale or an advertisement for sale by PropTiger.com or by the developer.
The information and data published herein with respect to this Project are collected from publicly available sources. PropTiger.com does not validate or confirm the veracity of the information or guarantee its authenticity or the compliance of the Project with applicable law in particular the Real Estate (Regulation and Development) Act, 2016 (“Act”). Read Disclaimer
The information and data published herein with respect to this Project are collected from publicly available sources. PropTiger.com does not validate or confirm the veracity of the information or guarantee its authenticity or the compliance of the Project with applicable law in particular the Real Estate (Regulation and Development) Act, 2016 (“Act”). Read Disclaimer
















































