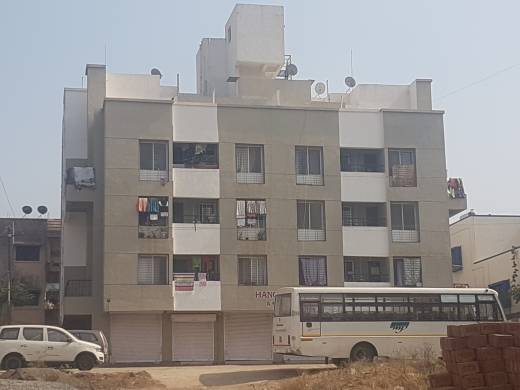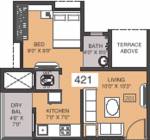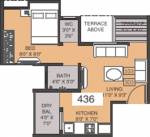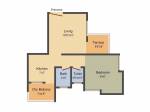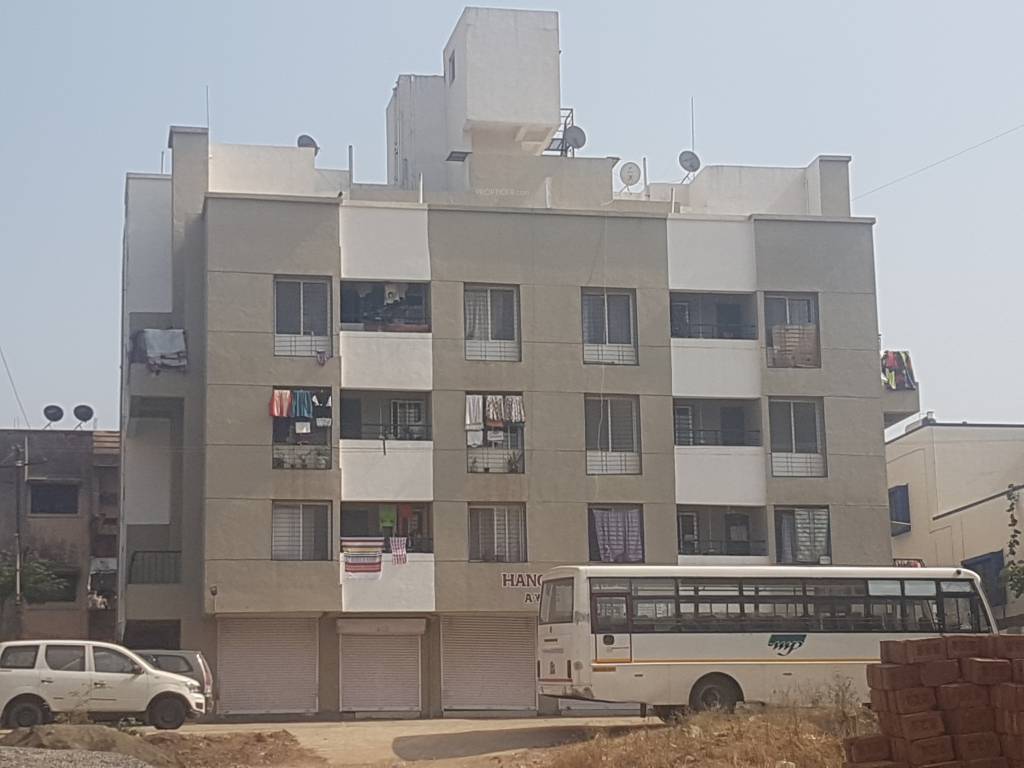
PROJECT RERA ID : P52100017512
Swaraa Hanging Gardenby Swaraa
Price on request
Builder Price
1 BHK
Apartment
421 - 900 sq ft
Builtup area
Project Location
Vadgaon Maval, Pune
Overview
- Apr'17Possession Start Date
- CompletedStatus
- 42Total Launched apartments
- Nov'14Launch Date
- ResaleAvailability
More about Swaraa Hanging Garden
Swaraa Hanging Garden is registered in RERA under new project as follows - Swaraa Hanging Garden Building No 3 P52100017512. Hariiharr Hanging Garden by Hariiharr Developers at Talegaon Dabhade Pune is a residential project launched to meet the requirements of an elegant and comfortable residential project for Pune across property seekers with varied budgets. Current status of properties in Hariiharr Hanging Garden are Ready to move. Hariiharr Hanging Garden by Hariiharr Developers is convenient...read more
Approved for Home loans from following banks
Swaraa Hanging Garden Floor Plans
- 1 BHK
| Floor Plan | Area | Builder Price |
|---|---|---|
 | 421 sq ft (1BHK+1T) | - |
 | 436 sq ft (1BHK+1T) | - |
 | 452 sq ft (1BHK+1T) | - |
 | 454 sq ft (1BHK+1T) | - |
 | 459 sq ft (1BHK+1T) | - |
 | 473 sq ft (1BHK+1T) | - |
 | 480 sq ft (1BHK+1T) | - |
 | 484 sq ft (1BHK+1T) | - |
 | 486 sq ft (1BHK+1T) | - |
 | 499 sq ft (1BHK+1T) | - |
 | 506 sq ft (1BHK+1T) | - |
 | 507 sq ft (1BHK+1T) | - |
 | 515 sq ft (1BHK+1T) | - |
 | 529 sq ft (1BHK+1T) | - |
 | 900 sq ft (1BHK+1T) | - |
12 more size(s)less size(s)
Report Error
Our Picks
- PriceConfigurationPossession
- Current Project
![hanging-garden Elevation Elevation]() Swaraa Hanging Gardenby SwaraaVadgaon Maval, PuneData Not Available1 BHK Apartment421 - 900 sq ftApr '17
Swaraa Hanging Gardenby SwaraaVadgaon Maval, PuneData Not Available1 BHK Apartment421 - 900 sq ftApr '17 - Recommended
![villagio-i Elevation Elevation]() Villagio Iby Supreme UniversalSomatane, PuneData Not Available3 BHK Villa831 - 1,381 sq ftNov '27
Villagio Iby Supreme UniversalSomatane, PuneData Not Available3 BHK Villa831 - 1,381 sq ftNov '27 - Recommended
![abhimaan-homes-phase-i Elevation Elevation]() Abhimaan Homesby Kohinoor Group PuneGahunje, Pune₹ 20.85 L - ₹ 35.45 L1,2 BHK Apartment327 - 556 sq ftNov '26
Abhimaan Homesby Kohinoor Group PuneGahunje, Pune₹ 20.85 L - ₹ 35.45 L1,2 BHK Apartment327 - 556 sq ftNov '26
Swaraa Hanging Garden Amenities
- Car Parking
- 24 X 7 Security
- Meditation Area
- Lift Available
- Children's play area
- Power Backup
- Senior Citizens Seat Outs
- Landscape Garden and Tree Planting
Swaraa Hanging Garden Specifications
Doors
Main:
Decorative Main Door
Internal:
Flush Door
Flooring
Balcony:
Ceramic Tiles
Kitchen:
Vitrified Tiles
Master Bedroom:
Vitrified Tiles
Toilets:
Anti Skid Ceramic Tiles
Living/Dining:
Vitrified tiles
Other Bedroom:
Vitrified tiles
Gallery
Swaraa Hanging GardenElevation
Swaraa Hanging GardenFloor Plans
Swaraa Hanging GardenNeighbourhood

Contact NRI Helpdesk on
Whatsapp(Chat Only)
Whatsapp(Chat Only)
+91-96939-69347

Contact Helpdesk on
Whatsapp(Chat Only)
Whatsapp(Chat Only)
+91-96939-69347
About Swaraa

- 5
Total Projects - 0
Ongoing Projects - RERA ID
Similar Projects
- PT ASSIST
![villagio-i Elevation villagio-i Elevation]() Supreme Villagio Iby Supreme UniversalSomatane, PunePrice on request
Supreme Villagio Iby Supreme UniversalSomatane, PunePrice on request - PT ASSIST
![abhimaan-homes-phase-i Elevation abhimaan-homes-phase-i Elevation]() Kohinoor Abhimaan Homesby Kohinoor Group PuneGahunje, Pune₹ 20.85 L - ₹ 35.45 L
Kohinoor Abhimaan Homesby Kohinoor Group PuneGahunje, Pune₹ 20.85 L - ₹ 35.45 L - PT ASSIST
![24-west-phase-4 Images for Elevation of Mantra 24 West Phase 4 24-west-phase-4 Images for Elevation of Mantra 24 West Phase 4]() Mantra 24 West Phase 4by Mantra PropertiesGahunje, PunePrice on request
Mantra 24 West Phase 4by Mantra PropertiesGahunje, PunePrice on request - PT ASSIST
![Images for Elevation of Godrej Central Park Images for Elevation of Godrej Central Park]() Godrej Park Greensby Godrej PropertiesMamurdi, Pune₹ 48.05 L - ₹ 59.09 L
Godrej Park Greensby Godrej PropertiesMamurdi, Pune₹ 48.05 L - ₹ 59.09 L - PT ASSIST
![sparkle-at-godrej-serene Elevation sparkle-at-godrej-serene Elevation]() Godrej Sparkleby Godrej PropertiesMamurdi, Pune₹ 44.17 L - ₹ 82.41 L
Godrej Sparkleby Godrej PropertiesMamurdi, Pune₹ 44.17 L - ₹ 82.41 L
Discuss about Swaraa Hanging Garden
comment
Disclaimer
PropTiger.com is not marketing this real estate project (“Project”) and is not acting on behalf of the developer of this Project. The Project has been displayed for information purposes only. The information displayed here is not provided by the developer and hence shall not be construed as an offer for sale or an advertisement for sale by PropTiger.com or by the developer.
The information and data published herein with respect to this Project are collected from publicly available sources. PropTiger.com does not validate or confirm the veracity of the information or guarantee its authenticity or the compliance of the Project with applicable law in particular the Real Estate (Regulation and Development) Act, 2016 (“Act”). Read Disclaimer
The information and data published herein with respect to this Project are collected from publicly available sources. PropTiger.com does not validate or confirm the veracity of the information or guarantee its authenticity or the compliance of the Project with applicable law in particular the Real Estate (Regulation and Development) Act, 2016 (“Act”). Read Disclaimer



