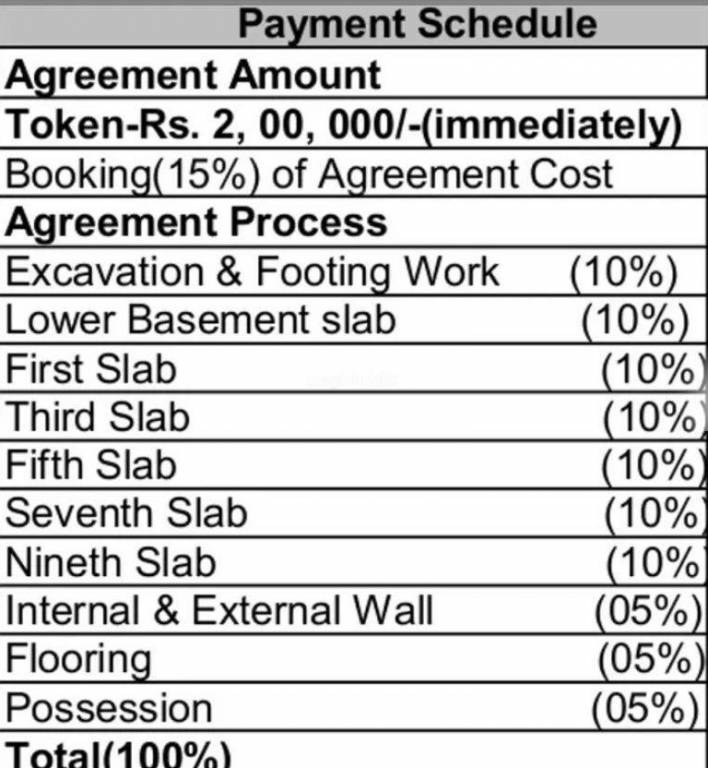
PROJECT RERA ID : P52100000490
Rohan Abhilasha Building F

Price on request
Builder Price
2, 3 BHK
Apartment
490 - 873 sq ft
Carpet Area
Project Location
Wagholi, Pune
Overview
- Nov'19Possession Start Date
- CompletedStatus
- 1 AcresTotal Area
- 330Total Launched apartments
- Dec'16Launch Date
- ResaleAvailability
Salient Features
- 3 open side properties
- Landscaped gardens, swimming pool, olympic size swimming pool, tree plantation, rainwater harvesting, community hall and center to enhance your living style
- Accessibility to key landmarks
- Civic amenities like schools, restaurants
More about Rohan Abhilasha Building F
Rohan Builders and Developers, the recipient of many esteemed recognitions, has designed its delightfully irresistible Rohan Abhilasha Building F, which is a part of one of its bigger projects, keeping in mind the great aesthetic value to be offered within a buyer-friendly budget. Tactically located in the well developed locale of Wagholi in Pune, this property is dispensed across 1.31 acres of land mass. Upon completion, the offered units with 1, 2, and 3 BHK configurations will be spanned acro...read more
Approved for Home loans from following banks
Rohan Abhilasha Building F Floor Plans
- 2 BHK
- 3 BHK
| Floor Plan | Carpet Area | Total Area | Builder Price | |
|---|---|---|---|---|
 | 490 sq ft (2BHK+2T) | - | - | Enquire Now |
496 sq ft (2BHK+2T) | - | - | Enquire Now | |
506 sq ft (2BHK+2T) | - | - | Enquire Now | |
535 sq ft (2BHK+2T) | - | - | Enquire Now | |
538 sq ft (2BHK+2T) | - | - | Enquire Now | |
585 sq ft (2BHK+2T) | - | - | Enquire Now | |
616 sq ft (2BHK+2T) | - | - | Enquire Now | |
622 sq ft (2BHK+2T) | - | - | Enquire Now | |
628 sq ft (2BHK+2T) | - | - | Enquire Now | |
634 sq ft (2BHK+2T) | - | - | Enquire Now | |
639 sq ft (2BHK+2T) | - | - | Enquire Now | |
660 sq ft (2BHK+2T) | - | - | Enquire Now |
9 more size(s)less size(s)
Report Error
Rohan Abhilasha Building F Amenities
- Club House
- Rain Water Harvesting
- Lift Available
- Closed Car Parking
- 24X7 Water Supply
- Fire Fighting System
- Internal Roads
- Recreation Facilities
Rohan Abhilasha Building F Specifications
Doors
Main:
Wooden Frame
Internal:
Wooden Flush Doors
Flooring
Living/Dining:
Vitrified Tiles
Master Bedroom:
Vitrified Tiles
Other Bedroom:
Vitrified Tiles
Gallery
Rohan Abhilasha Building FElevation
Rohan Abhilasha Building FVideos
Rohan Abhilasha Building FAmenities
Rohan Abhilasha Building FFloor Plans
Rohan Abhilasha Building FNeighbourhood
Rohan Abhilasha Building FOthers
Home Loan & EMI Calculator
Select a unit
Loan Amount( ₹ )
Loan Tenure(in Yrs)
Interest Rate (p.a.)
Monthly EMI: ₹ 0
Apply Homeloan
Payment Plans


Contact NRI Helpdesk on
Whatsapp(Chat Only)
Whatsapp(Chat Only)
+91-96939-69347

Contact Helpdesk on
Whatsapp(Chat Only)
Whatsapp(Chat Only)
+91-96939-69347
About Rohan Builders And Developers

- 34
Years of Experience - 63
Total Projects - 20
Ongoing Projects - RERA ID
Established in the year 1993, Rohan Group is a leading real estate developer headquartered in Pune. Mr. Suhas Lunkad is the Chairman and Managing Director of the company, while Sanjay Lunkad, Milind Lunkad, Bharat Desadle, Deepak Bhatewara and Vinay Shrishrimal are the Directors of the company. The construction portfolio of the company includes construction of residential, commercial as well as the infrastructural properties. Top Rohan Garden Projects: Rohan Garden in Kothrud, Pune comprising 1... read more
Similar Projects
- PT ASSIST
![Images for Elevation of Rohan Abhilasha Building G Images for Elevation of Rohan Abhilasha Building G]() Rohan Abhilasha Building Gby Rohan Builders And DevelopersWagholi, PunePrice on request
Rohan Abhilasha Building Gby Rohan Builders And DevelopersWagholi, PunePrice on request - PT ASSIST
![Images for Elevation of Rohan Abhilasha Building A Images for Elevation of Rohan Abhilasha Building A]() Rohan Abhilasha Building Aby Rohan Builders And DevelopersWagholi, PunePrice on request
Rohan Abhilasha Building Aby Rohan Builders And DevelopersWagholi, PunePrice on request - PT ASSIST
![Images for Elevation of Rohan Abhilasha Building D Images for Elevation of Rohan Abhilasha Building D]() Rohan Abhilasha Building Dby Rohan Builders And DevelopersWagholi, PunePrice on request
Rohan Abhilasha Building Dby Rohan Builders And DevelopersWagholi, PunePrice on request - PT ASSIST
![Images for Elevation of Rohan Abhilasha Building B Images for Elevation of Rohan Abhilasha Building B]() Rohan Abhilasha Building Bby Rohan Builders And DevelopersWagholi, PunePrice on request
Rohan Abhilasha Building Bby Rohan Builders And DevelopersWagholi, PunePrice on request - PT ASSIST
![abhilasha Images for Elevation of Rohan Abhilasha abhilasha Images for Elevation of Rohan Abhilasha]() Rohan Abhilashaby Rohan Builders And DevelopersWagholi, Pune₹ 41.53 L - ₹ 1.11 Cr
Rohan Abhilashaby Rohan Builders And DevelopersWagholi, Pune₹ 41.53 L - ₹ 1.11 Cr
Discuss about Rohan Abhilasha Building F
comment
Disclaimer
PropTiger.com is not marketing this real estate project (“Project”) and is not acting on behalf of the developer of this Project. The Project has been displayed for information purposes only. The information displayed here is not provided by the developer and hence shall not be construed as an offer for sale or an advertisement for sale by PropTiger.com or by the developer.
The information and data published herein with respect to this Project are collected from publicly available sources. PropTiger.com does not validate or confirm the veracity of the information or guarantee its authenticity or the compliance of the Project with applicable law in particular the Real Estate (Regulation and Development) Act, 2016 (“Act”). Read Disclaimer
The information and data published herein with respect to this Project are collected from publicly available sources. PropTiger.com does not validate or confirm the veracity of the information or guarantee its authenticity or the compliance of the Project with applicable law in particular the Real Estate (Regulation and Development) Act, 2016 (“Act”). Read Disclaimer
































