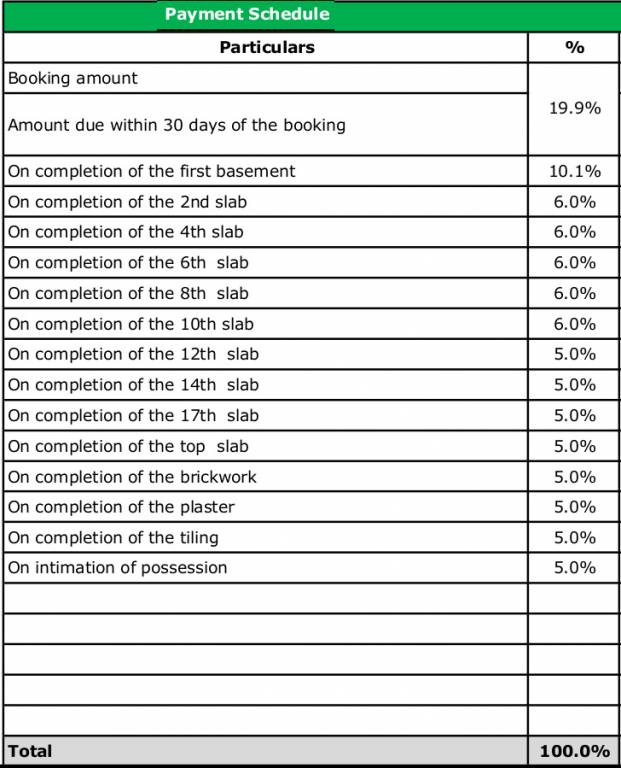
PROJECT RERA ID : Rera Not Applicable
Kalpataru Crescendo

₹ 1.36 Cr - ₹ 2.49 Cr
Builder Price
See inclusions
2, 3 BHK
Apartment
847 - 1,550 sq ft
Builtup area
Project Location
Wakad, Pune
Overview
- Nov'19Possession Start Date
- Not LaunchedStatus
- 7 AcresTotal Area
- 114Total Launched apartments
- NewAvailability
Salient Features
- Mumbai-Bangalore highway 1.2 km away.
- Wisdom World School, Euroschool located in 2 km radius.
- Reflexology park, yoga deck and star gazing deck part of the amenities.
- Outdoor jacuzzi, kids pool, pool deck, spa room included in clubhouse.
- Green amenities like organic waste convertor, sewage water treatment within the premises.
More about Kalpataru Crescendo
Kalpataru Crescendo project is registered in RERA under projects as follows- Kalpataru Exquisite - Wing 1 P52100000298 & Kalpataru Exquisite - Wing 2 P52100001266Kalpataru Crescendo Pune offers well designed 2 and 3 BHK apartments. The project consists of 456 units and spreads over an area of 7 acres in all. The project also comes with several amenities and other facilities for residents. Located at Wakad, the project is well connected to the Pune-Mumbai Expressway and the Hinjewad...read more
Approved for Home loans from following banks
Kalpataru Crescendo Floor Plans
Report Error
Our Picks
- PriceConfigurationPossession
- Current Project
![crescendo Elevation Elevation]() Kalpataru Crescendoby Kalpataru GroupWakad, Pune₹ 1.36 Cr - ₹ 2.49 Cr2,3 BHK Apartment847 - 1,550 sq ftData Not Available
Kalpataru Crescendoby Kalpataru GroupWakad, Pune₹ 1.36 Cr - ₹ 2.49 Cr2,3 BHK Apartment847 - 1,550 sq ftData Not Available - Recommended
![Images for Project Images for Project]() Exquisite Wing 4by Kalpataru GroupWakad, Pune₹ 1.10 Cr - ₹ 1.10 Cr3 BHK Apartment775 sq ftMay '25
Exquisite Wing 4by Kalpataru GroupWakad, Pune₹ 1.10 Cr - ₹ 1.10 Cr3 BHK Apartment775 sq ftMay '25 - Recommended
![Images for Elevation of Kalpataru Exquisite Wing 3 Images for Elevation of Kalpataru Exquisite Wing 3]() Exquisite Wing 3by Kalpataru GroupWakad, Pune₹ 1.10 Cr - ₹ 1.10 Cr3 BHK Apartment848 sq ftMay '24
Exquisite Wing 3by Kalpataru GroupWakad, Pune₹ 1.10 Cr - ₹ 1.10 Cr3 BHK Apartment848 sq ftMay '24
Kalpataru Crescendo Amenities
- Gymnasium
- Swimming Pool
- Children's play area
- Club House
- Multipurpose Room
- Sports Facility
- Rain Water Harvesting
- 24 X 7 Security
Kalpataru Crescendo Specifications
Doors
Internal:
Laminated Flush Door
Main:
Laminated Flush Door
Flooring
Balcony:
Anti Skid Tiles
Living/Dining:
Vitrified Tiles
Master Bedroom:
Vitrified Tiles
Other Bedroom:
Vitrified Tiles
Toilets:
Anti Skid Tiles
Kitchen:
Johnson/Vermor Tiles
Gallery
Kalpataru CrescendoElevation
Kalpataru CrescendoVideos
Kalpataru CrescendoAmenities
Kalpataru CrescendoFloor Plans
Kalpataru CrescendoNeighbourhood
Kalpataru CrescendoConstruction Updates
Kalpataru CrescendoOthers
Payment Plans


Contact NRI Helpdesk on
Whatsapp(Chat Only)
Whatsapp(Chat Only)
+91-96939-69347

Contact Helpdesk on
Whatsapp(Chat Only)
Whatsapp(Chat Only)
+91-96939-69347
About Kalpataru Group

- 58
Years of Experience - 176
Total Projects - 66
Ongoing Projects - RERA ID
Similar Projects
- PT ASSIST
![Images for Project Images for Project]() Kalpataru Exquisite Wing 4by Kalpataru GroupWakad, Pune₹ 93.50 L
Kalpataru Exquisite Wing 4by Kalpataru GroupWakad, Pune₹ 93.50 L - PT ASSIST
![Images for Elevation of Kalpataru Exquisite Wing 3 Images for Elevation of Kalpataru Exquisite Wing 3]() Kalpataru Exquisite Wing 3by Kalpataru GroupWakad, PunePrice on request
Kalpataru Exquisite Wing 3by Kalpataru GroupWakad, PunePrice on request - PT ASSIST
![exquisite-wing-2 Elevation exquisite-wing-2 Elevation]() Kalpataru Exquisite Wing 2by Kalpataru GroupWakad, PunePrice on request
Kalpataru Exquisite Wing 2by Kalpataru GroupWakad, PunePrice on request - PT ASSIST
![Images for Elevation of Icon Westwood Estates Phase II Images for Elevation of Icon Westwood Estates Phase II]() Icon Westwood Estates Phase IIby Icon GroupWakad, PunePrice on request
Icon Westwood Estates Phase IIby Icon GroupWakad, PunePrice on request - PT ASSIST
![Images for Elevation of Mont Vert Homes Tropez Images for Elevation of Mont Vert Homes Tropez]() Mont Vert Tropezby Mont Vert HomesWakad, PunePrice on request
Mont Vert Tropezby Mont Vert HomesWakad, PunePrice on request
Discuss about Kalpataru Crescendo
comment
Disclaimer
PropTiger.com is not marketing this real estate project (“Project”) and is not acting on behalf of the developer of this Project. The Project has been displayed for information purposes only. The information displayed here is not provided by the developer and hence shall not be construed as an offer for sale or an advertisement for sale by PropTiger.com or by the developer.
The information and data published herein with respect to this Project are collected from publicly available sources. PropTiger.com does not validate or confirm the veracity of the information or guarantee its authenticity or the compliance of the Project with applicable law in particular the Real Estate (Regulation and Development) Act, 2016 (“Act”). Read Disclaimer
The information and data published herein with respect to this Project are collected from publicly available sources. PropTiger.com does not validate or confirm the veracity of the information or guarantee its authenticity or the compliance of the Project with applicable law in particular the Real Estate (Regulation and Development) Act, 2016 (“Act”). Read Disclaimer

















































