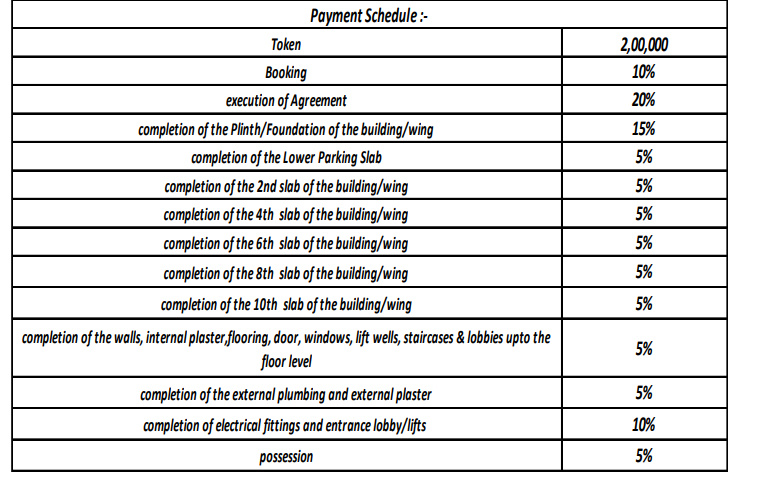


₹ 87.23 L - ₹ 1.25 Cr
Builder Price
Home Loan EMI starts at ₹ 80,494See inclusions
Configuration
2, 3 BHK
Carpet Area
778 - 1,114 sq ft
Possession Status
Under Construction
Avg. Price
₹ 11,213 sq.ft
Overview
- Possession Start DateNov'27
- StatusUnder Construction
- Total Area0.89 Acres
- Total Launched apartments47
- Launch DateAug'22
- AvailabilityNew
- RERA IDP52100046719
Salient Features
- Phoenix Hospital is just 3 km away
- Indira National School From 0.6 km
- Each unit is thoughtfully designed to ensure natural light and ventilation.
- Amenities include a sun deck, library, amphitheater, chill-out lounge, party hall, and meditation area.
- Facilities feature a gymnasium, swimming pool, and indoor games.
- Lifepoint Multispecialty Hospital is 1.9 km away.
- Surya Mother and Child Super Speciality Hospital is 1.4 km away.
More about Rohan Viti
Approved for Home loans from following banks
![HDFC (5244) HDFC (5244)]()
![SBI - DEL02592587P SBI - DEL02592587P]()
![Axis Bank Axis Bank]()
![PNB Housing PNB Housing]()
- LIC Housing Finance
Project Specifications
Doors
Internal:
Elegant Door
Main:
Elegant Door
Flooring
Toilets:
Ceramic Tiles
Balcony:
Ceramic Tiles
Living/Dining:
Vitrified Tiles
Master Bedroom:
Vitrified Tiles
Other Bedroom:
Vitrified Tiles
Kitchen:
Vitrified Tiles
Rohan Viti Floor Plans
- 2 BHK
- 3 BHK
₹ 87.23 L
₹ 1.18 Cr
Rohan Viti Amenities
- Closed Car Parking
- 24X7 Water Supply
- Fire Fighting System
- Sewage Treatment Plant
- Swimming Pool
- Gymnasium
- Party Hall
- Amphitheater
- CCTV
- Lift(s)
- Recreation Facilities
- Gated Community
- Car Parking
- Rain Water Harvesting
- Indoor Games
- Library
- Meter Room
- Landscape Garden and Tree Planting
- Solid Waste Management And Disposal
- Storm Water Drains
- Water Conservation, Rain water Harvesting
- Bar/Chill-out Lounge
- Waiting Lounge
- Reading Lounge
- Yoga/Meditation Area
- Solar Lighting
- Solar Water Heating
- Video Door Security
- Garbage Disposal
- Multipurpose Hall
- Street Lighting
- Sun Deck
- Restaurant
- Senior Citizen Sitout
- Carrom
Rohan Viti - Brochure
Rohan Viti Gallery
Home Loan Calculator
Select a unit
Loan Amount
₹
Loan Tenure (in years)
Y
Interest Rate (% P. A.)
%
0
EMI per month
Principal Amount0
Interest Amount0
Total amount payable0
Payment Plans

About Rohan Builders And Developers

- Years of experience34
- Total Projects63
- Ongoing Projects20
Established in the year 1993, Rohan Group is a leading real estate developer headquartered in Pune. Mr. Suhas Lunkad is the Chairman and Managing Director of the company, while Sanjay Lunkad, Milind Lunkad, Bharat Desadle, Deepak Bhatewara and Vinay Shrishrimal are the Directors of the company. The construction portfolio of the company includes construction of residential, commercial as well as the infrastructural properties. Top Rohan Garden Projects: Rohan Garden in Kothrud, Pune comprising 1...
View moreMore projects by Rohan Builders And Developers
Similar Projects






























